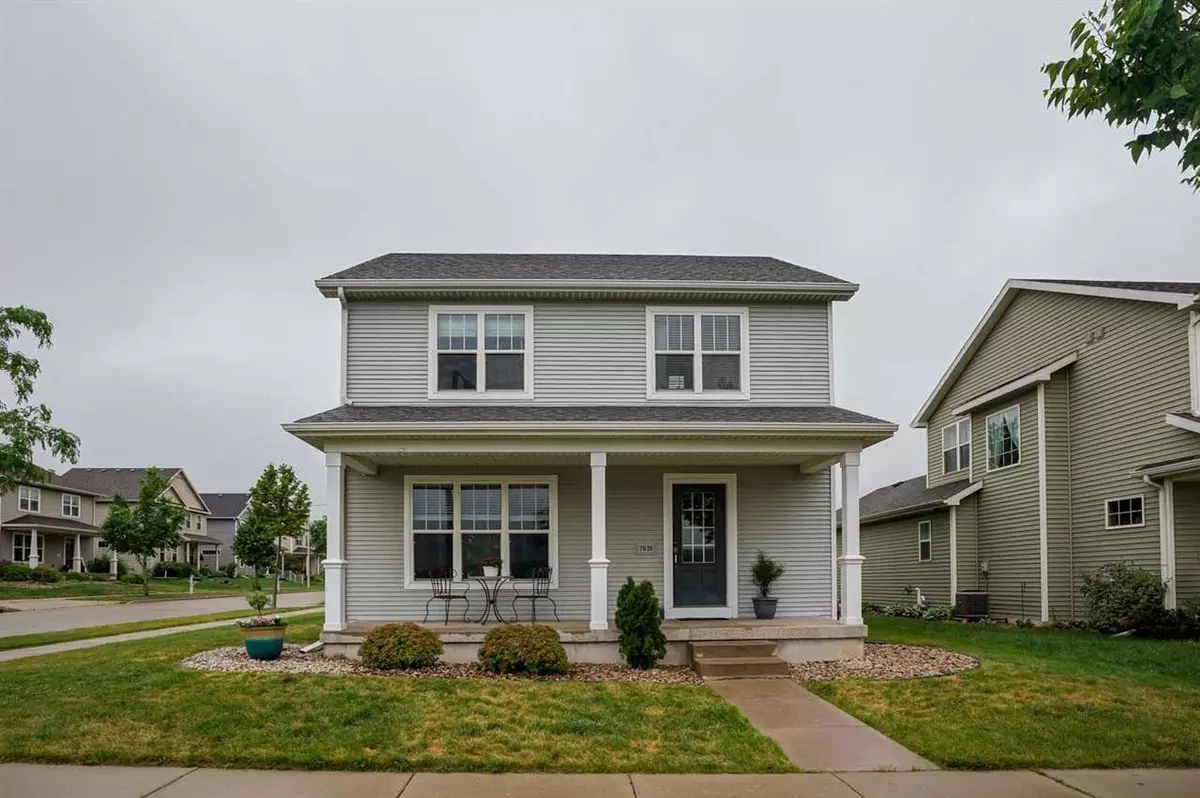Bought with Real Broker LLC
$320,000
$299,900
6.7%For more information regarding the value of a property, please contact us for a free consultation.
7036 Littlemore Dr Madison, WI 53718
3 Beds
2.5 Baths
1,481 SqFt
Key Details
Sold Price $320,000
Property Type Single Family Home
Sub Type 2 story
Listing Status Sold
Purchase Type For Sale
Square Footage 1,481 sqft
Price per Sqft $216
Subdivision The Meadowlands
MLS Listing ID 1913041
Sold Date 08/05/21
Style Other
Bedrooms 3
Full Baths 2
Half Baths 1
HOA Fees $16/ann
Year Built 2007
Annual Tax Amount $5,938
Tax Year 2020
Lot Size 3,484 Sqft
Acres 0.08
Property Description
Looking for a spacious place to call home that offers the perfect balance of value, modern features, and location? This cute and cozy 3 bedroom, 2.5 Bath, with 2 car attached garage has it all! Located directly across the street from the 160 Acre Door Creek Park, that has hiking trails, play structures, tennis courts, and even snowshoe/cross country skiing trails in the wintertime there are ample recreational opportunities for everyone! This property is bright and sunny and offers a fantastic open floor-plan! The kitchen is large with ample cupboard space and great access directly from the garage. Dining area is generous with a patio door leading out to the awesome deck, which lends itself nicely for entertaining! Primary bedroom has an adjacent full bath with oversized soaker tub! Hurry
Location
State WI
County Dane
Area Madison - C E11
Zoning Res
Direction Milwaukee Street to Wild Stone Left on Littlemore
Rooms
Basement Full, Sump pump, Poured concrete foundatn
Kitchen Breakfast bar, Pantry, Range/Oven, Refrigerator, Dishwasher, Microwave, Disposal
Interior
Interior Features Washer, Dryer, Water softener inc, At Least 1 tub
Heating Forced air, Central air
Cooling Forced air, Central air
Laundry L
Exterior
Exterior Feature Deck
Garage 2 car, Attached
Garage Spaces 2.0
Building
Lot Description Corner, Adjacent park/public land, Sidewalk
Water Municipal water, Municipal sewer
Structure Type Vinyl
Schools
Elementary Schools Kennedy
Middle Schools Whitehorse
High Schools Lafollette
School District Madison
Others
SqFt Source Assessor
Energy Description Natural gas
Read Less
Want to know what your home might be worth? Contact us for a FREE valuation!

Our team is ready to help you sell your home for the highest possible price ASAP

This information, provided by seller, listing broker, and other parties, may not have been verified.
Copyright 2024 South Central Wisconsin MLS Corporation. All rights reserved







