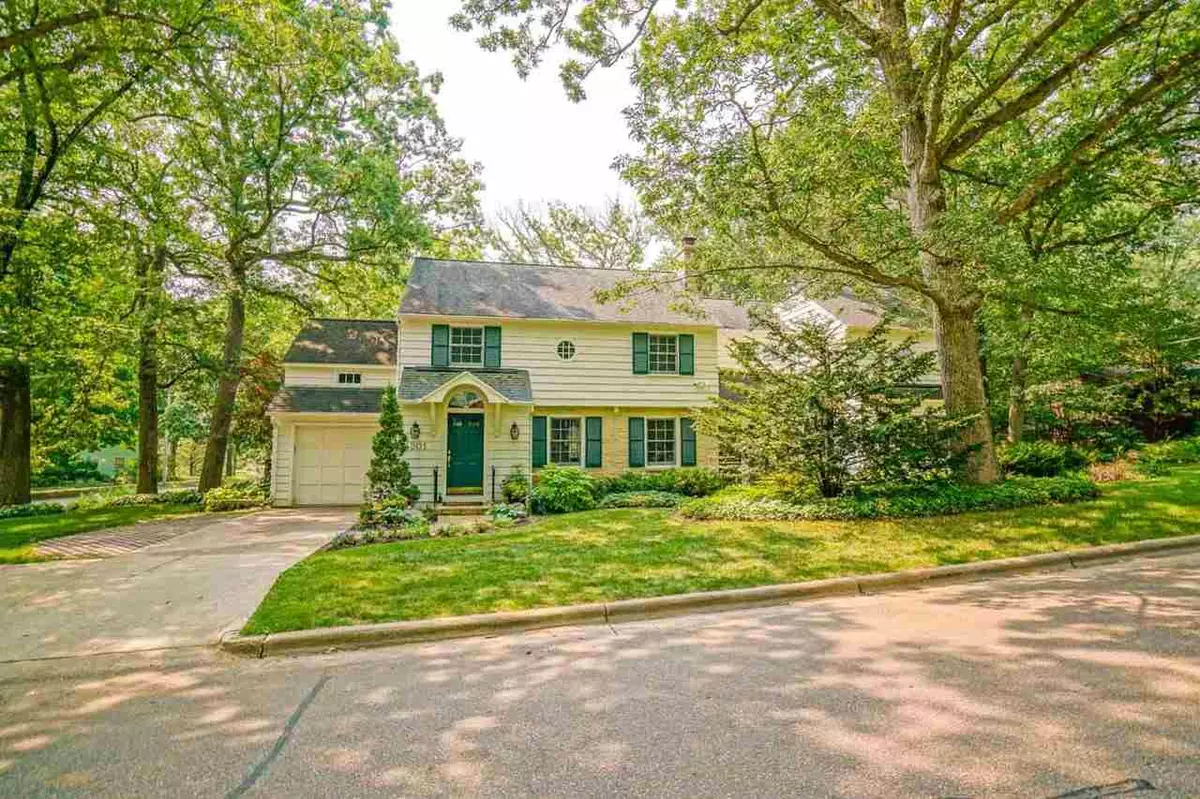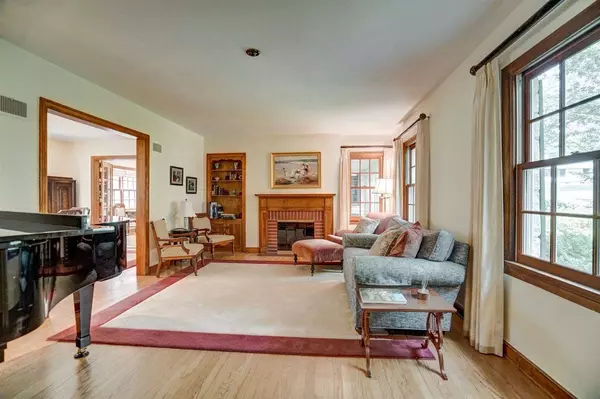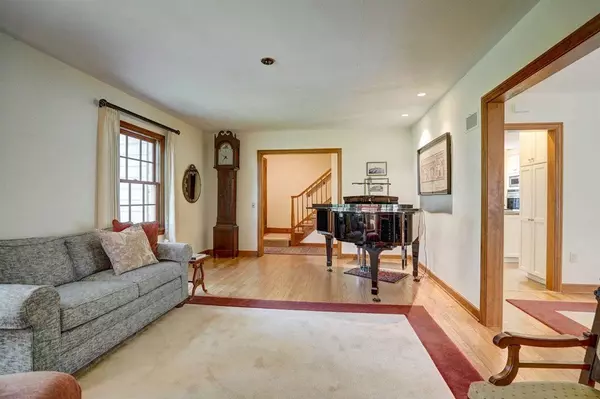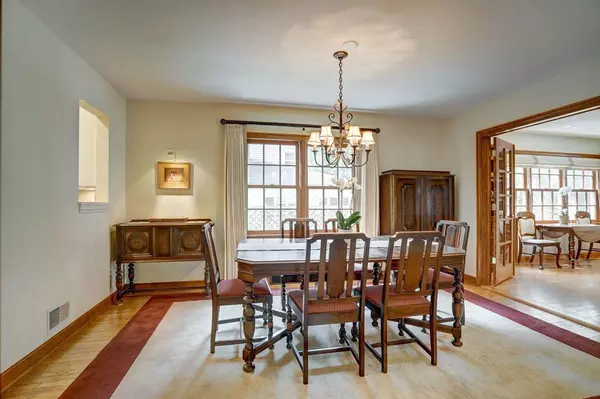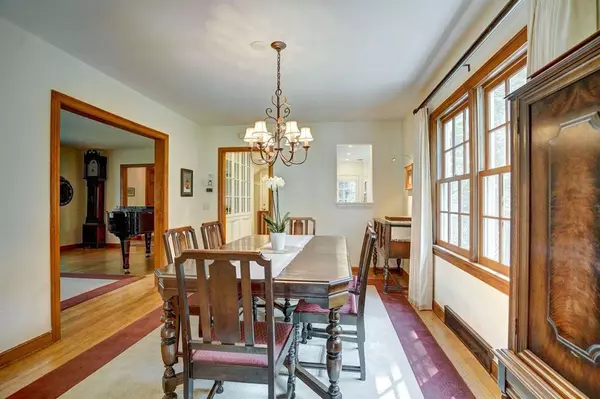Bought with Stark Company, REALTORS
$735,000
$725,000
1.4%For more information regarding the value of a property, please contact us for a free consultation.
4201 Hiawatha Dr Madison, WI 53711
5 Beds
3.5 Baths
3,426 SqFt
Key Details
Sold Price $735,000
Property Type Single Family Home
Sub Type 2 story
Listing Status Sold
Purchase Type For Sale
Square Footage 3,426 sqft
Price per Sqft $214
Subdivision Nakoma
MLS Listing ID 1913669
Sold Date 09/17/21
Style Colonial
Bedrooms 5
Full Baths 3
Half Baths 2
Year Built 1937
Annual Tax Amount $13,448
Tax Year 2020
Lot Size 8,276 Sqft
Acres 0.19
Property Description
Nakoma Colonial! This spectacular 1937 home is located on a park-like setting amongst oak trees and perennial gardens. 5 bedrooms, 3.5+ baths and all of the original character of homes of this era. Fabulous addition adding a light-filled primary bedroom suite with fireplace and huge walk-in closet, guest room suite, family room and screened porch. The kitchen has high end appliances, cork flooring and lots of counter space. The lower level has a newer rec room with a 1/2 bath and endless storage space. Plus a new deck and stone patio. The 5th bedroom is currently being used as an office with built-in desk and cabinetry and leads to a walk-up attic with even more storage. Just a short walk/bike ride to Monroe Street, Arboretum and bike path.
Location
State WI
County Dane
Area Madison - C W12
Zoning TR-C1
Direction Nakoma Road to (N) on Waban Hill to (L) on Hiawatha Drive.
Rooms
Other Rooms Rec Room , Screened Porch
Basement Full, Partially finished, Sump pump
Kitchen Dishwasher, Disposal, Kitchen Island, Microwave, Pantry, Range/Oven, Refrigerator
Interior
Interior Features Wood or sim. wood floor, Walk-in closet(s), Walk-up Attic, Washer, Dryer, Water softener inc, Jetted bathtub, At Least 1 tub, Walk thru bedroom
Heating Forced air, Central air
Cooling Forced air, Central air
Fireplaces Number 2 fireplaces, Gas
Laundry L
Exterior
Exterior Feature Deck, Patio
Parking Features 1 car, Attached
Garage Spaces 1.0
Building
Lot Description Corner
Water Municipal water, Municipal sewer
Structure Type Wood
Schools
Elementary Schools Thoreau
Middle Schools Cherokee Heights
High Schools West
School District Madison
Others
SqFt Source Other
Energy Description Natural gas
Read Less
Want to know what your home might be worth? Contact us for a FREE valuation!

Our team is ready to help you sell your home for the highest possible price ASAP

This information, provided by seller, listing broker, and other parties, may not have been verified.
Copyright 2025 South Central Wisconsin MLS Corporation. All rights reserved


