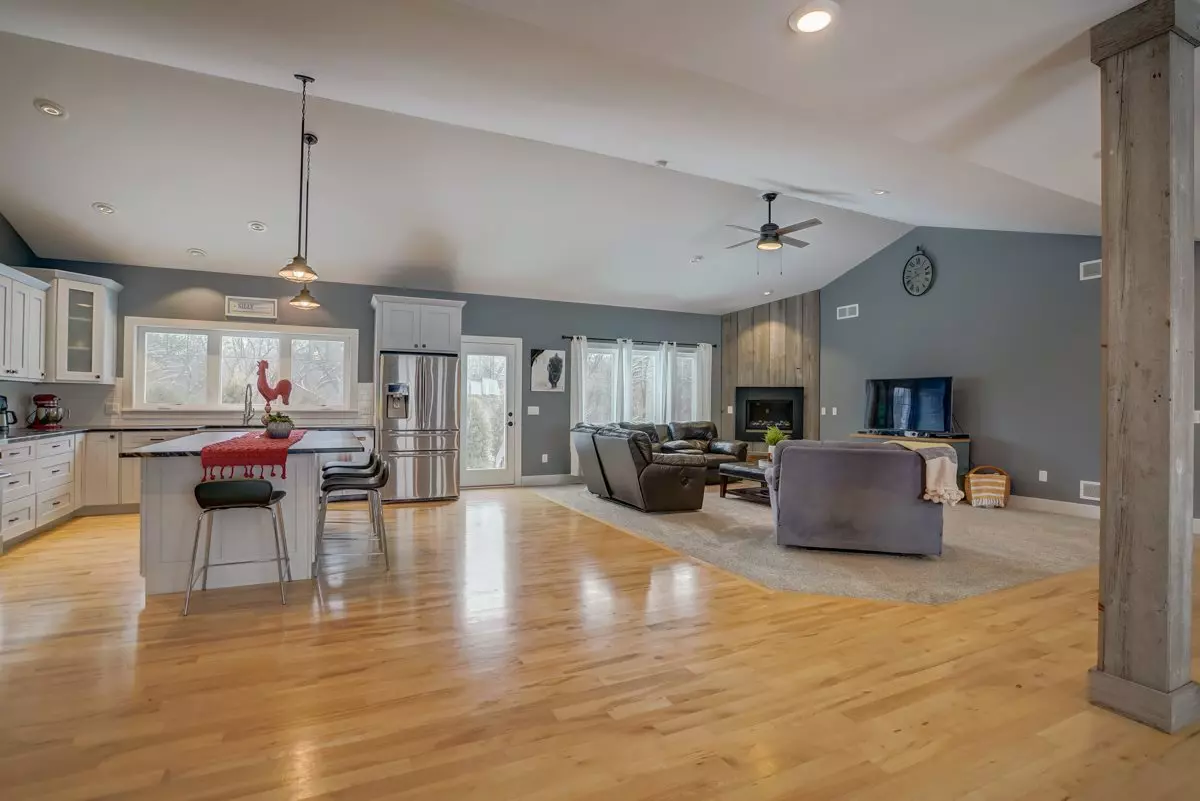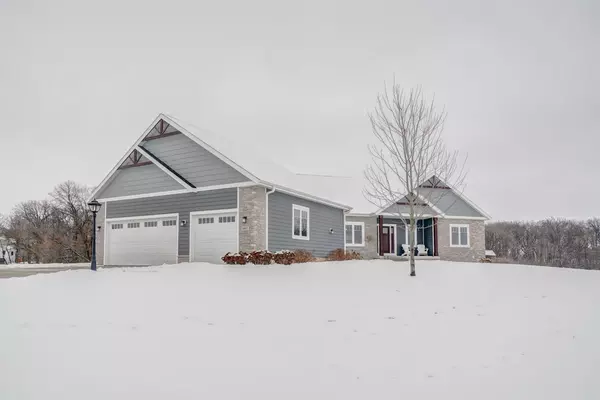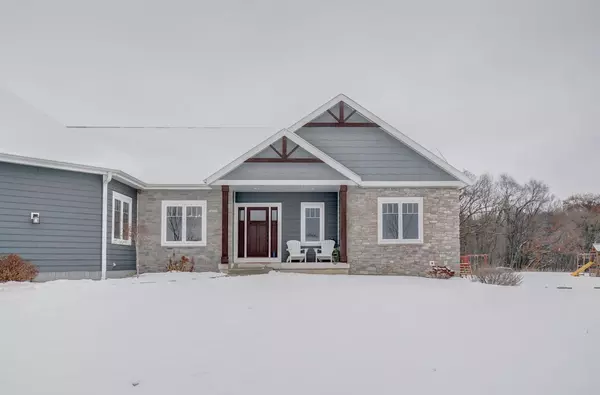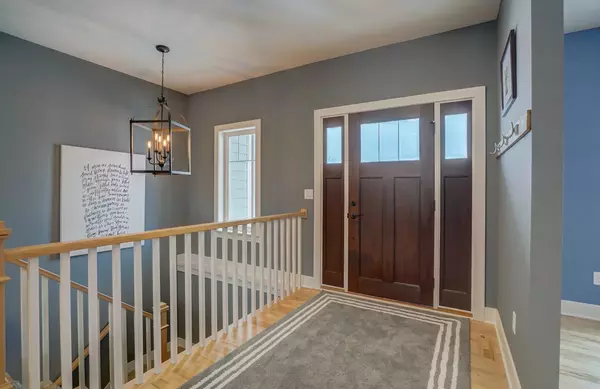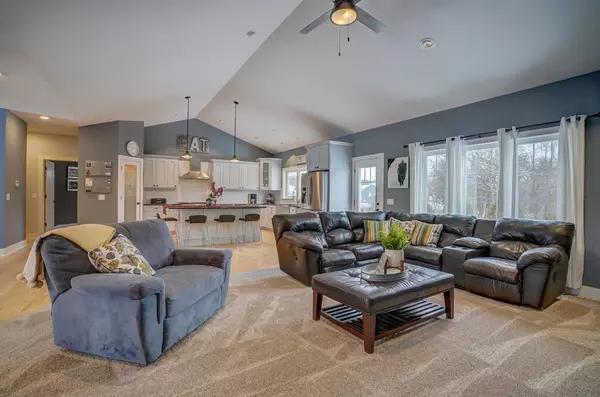Bought with John Fontain Realty
$594,000
$589,000
0.8%For more information regarding the value of a property, please contact us for a free consultation.
6482 Forest Park Dr Deforest, WI 53532
5 Beds
3 Baths
3,630 SqFt
Key Details
Sold Price $594,000
Property Type Single Family Home
Sub Type 1 story
Listing Status Sold
Purchase Type For Sale
Square Footage 3,630 sqft
Price per Sqft $163
Subdivision Revere Trails
MLS Listing ID 1874249
Sold Date 03/20/20
Style Ranch,Prairie/Craftsman
Bedrooms 5
Full Baths 3
HOA Fees $12/ann
Year Built 2014
Annual Tax Amount $10,275
Tax Year 2018
Lot Size 0.800 Acres
Acres 0.8
Property Description
You're going to love this home's modern farmhouse feel + large spaces for entertaining + completely open kitchen + separate wing for the master suite + split bedroom design + finished basement. Impeccable kitchen includes a spacious island, crisp white cabinetry, farm sink, granite counters, and built-in coffee maker. Master suite features tiled, walk-in shower, bathroom farm sinks, and large walk-in closet. Beautifully finished basement (with access from garage) has family room, bar area w/ custom wood cabinets, separate flex area, and 2 additional bedrooms. There's lots of extra space across this home where you might need it (large mudroom, laundry room, storage). Large 3/4+ acre lot (w/ paver patio, firepit, playset) backs up to trees & trails, giving you privacy & a desirable location!
Location
State WI
County Dane
Area Windsor - V
Zoning Res
Direction North on Hwy 51, East on Windsor Rd, Right on Winding Way, Right on Forest Park -OR- West (ONLY) on Hwy 19 to North on Forest Park
Rooms
Basement Full, Full Size Windows/Exposed, Finished, Sump pump, Poured concrete foundatn
Master Bath Full, Walk-in Shower
Kitchen Breakfast bar, Pantry, Kitchen Island, Range/Oven, Refrigerator, Dishwasher, Microwave, Disposal
Interior
Interior Features Wood or sim. wood floor, Walk-in closet(s), Great room, Vaulted ceiling, Washer, Dryer, Water softener inc, Cable available, Hi-Speed Internet Avail, At Least 1 tub
Heating Forced air, Central air
Cooling Forced air, Central air
Fireplaces Number Gas, 1 fireplace
Laundry M
Exterior
Exterior Feature Patio
Parking Features 3 car, Attached, Opener, Access to Basement, Garage door > 8 ft high
Garage Spaces 3.0
Building
Lot Description Rural-in subdivision
Water Well, Non-Municipal/Prvt dispos
Structure Type Vinyl,Brick,Stone
Schools
Elementary Schools Windsor
Middle Schools Deforest
High Schools Deforest
School District Deforest
Others
SqFt Source Blue Print
Energy Description Natural gas
Pets Allowed Limited home warranty, Restrictions/Covenants, In an association
Read Less
Want to know what your home might be worth? Contact us for a FREE valuation!

Our team is ready to help you sell your home for the highest possible price ASAP

This information, provided by seller, listing broker, and other parties, may not have been verified.
Copyright 2025 South Central Wisconsin MLS Corporation. All rights reserved


