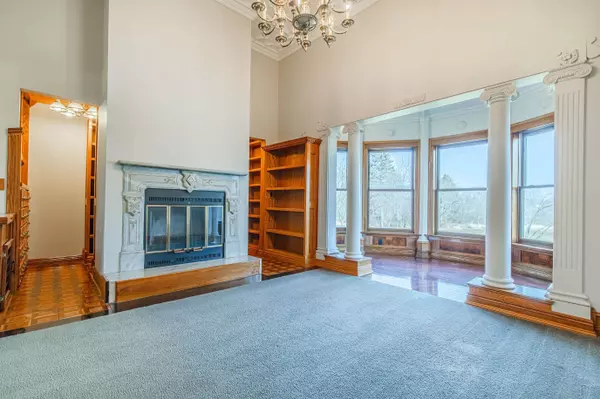Bought with @properties-elleven Christie's
$525,000
$575,000
8.7%For more information regarding the value of a property, please contact us for a free consultation.
7714 KEMPFER LN Verona, WI 53593
2 Beds
2.5 Baths
2,796 SqFt
Key Details
Sold Price $525,000
Property Type Single Family Home
Sub Type 1 story
Listing Status Sold
Purchase Type For Sale
Square Footage 2,796 sqft
Price per Sqft $187
Subdivision Cherry Wood
MLS Listing ID 1928951
Sold Date 05/02/22
Style Ranch
Bedrooms 2
Full Baths 2
Half Baths 1
Year Built 1984
Annual Tax Amount $7,255
Tax Year 2021
Lot Size 0.680 Acres
Acres 0.68
Property Description
Showings begin 3/18. Beautiful home that backs up to green space in Veronaâs sought-after Cherry Wood Neighborhood, within the top-rated Middleton School District. Youâll love this homeâs unique set of features, including stunning custom woodwork, original built-ins, & indoor live trees. Sit by the fireplace & enjoy sweeping views of the countryside in the gorgeous family room featuring elegant plaster detailed ceilings & a library with custom shelving & ornate fixtures. The spacious living & dining area with a luxurious coffered ceiling & heated floors provides an impressive space for entertaining guests. 2 bedrooms with full ensuite baths; 16KW Generac standby generator with automatic transfer switch; exposed lower level with a walkout to the expansive backyard; 2-car, attached garage.
Location
State WI
County Dane
Area Middleton - T
Zoning SFR-08
Direction West on Mineral Point Rd to (L) on Swoboda to (L) on Vickiann to (L) on Kempfer Ln.
Rooms
Other Rooms Den/Office , Other
Basement Full, Full Size Windows/Exposed, Partially finished, Poured concrete foundatn
Main Level Bedrooms 1
Kitchen Dishwasher, Disposal, Kitchen Island, Microwave, Pantry, Range/Oven, Refrigerator
Interior
Interior Features Wood or sim. wood floor, Walk-in closet(s), Great room, Vaulted ceiling, Skylight(s), Washer, Dryer, Water softener inc, Cable available, At Least 1 tub, Internet - Cable, Internet - DSL, Internet - Fiber
Heating Forced air, Central air, In Floor Radiant Heat, Multiple Heating Units
Cooling Forced air, Central air, In Floor Radiant Heat, Multiple Heating Units
Fireplaces Number 1 fireplace
Laundry L
Exterior
Exterior Feature Deck
Parking Features 2 car, Attached, Opener
Garage Spaces 2.0
Building
Lot Description Wooded, Rural-in subdivision, Close to busline
Water Joint well, Non-Municipal/Prvt dispos
Structure Type Vinyl
Schools
Elementary Schools West Middleton
Middle Schools Glacier Creek
High Schools Middleton
School District Middleton-Cross Plains
Others
SqFt Source Seller
Energy Description Electric,Natural gas
Read Less
Want to know what your home might be worth? Contact us for a FREE valuation!

Our team is ready to help you sell your home for the highest possible price ASAP

This information, provided by seller, listing broker, and other parties, may not have been verified.
Copyright 2024 South Central Wisconsin MLS Corporation. All rights reserved







