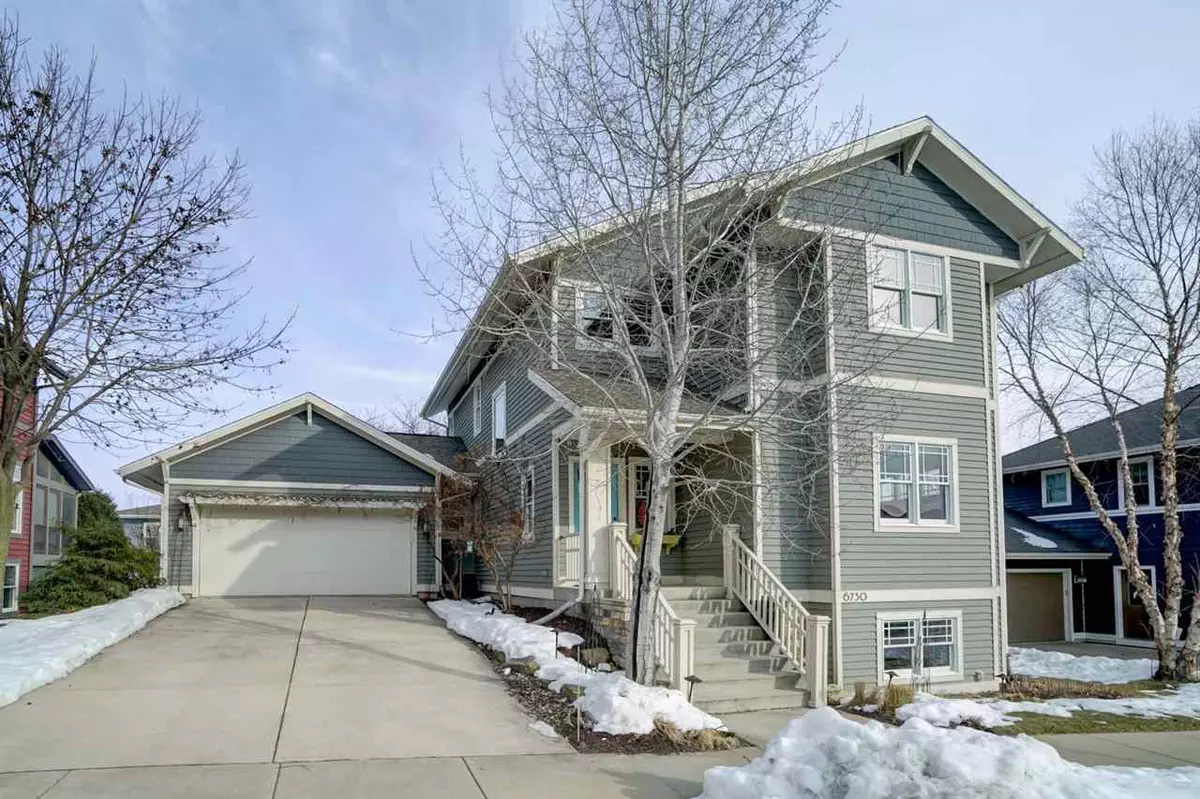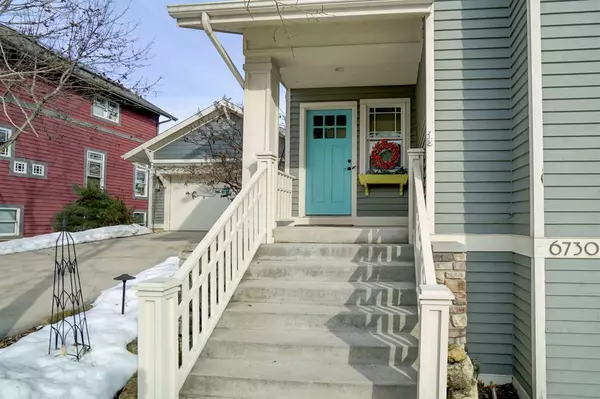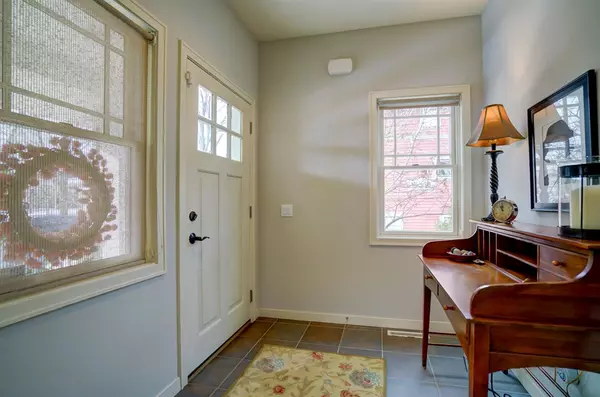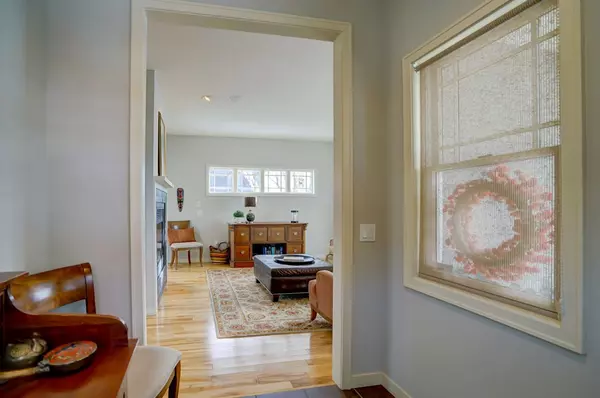Bought with Realty Executives Cooper Spransy
$613,000
$595,000
3.0%For more information regarding the value of a property, please contact us for a free consultation.
6730 Ramsey Rd Middleton, WI 53562
3 Beds
3.5 Baths
2,571 SqFt
Key Details
Sold Price $613,000
Property Type Single Family Home
Sub Type 2 story
Listing Status Sold
Purchase Type For Sale
Square Footage 2,571 sqft
Price per Sqft $238
Subdivision Middleton Hills
MLS Listing ID 1875996
Sold Date 04/16/20
Style Prairie/Craftsman
Bedrooms 3
Full Baths 3
Half Baths 1
Year Built 2004
Annual Tax Amount $9,890
Tax Year 2019
Lot Size 5,662 Sqft
Acres 0.13
Property Description
Urban convenience meets nature’s splendor in this custom-built home nestled in Middleton Hills. With 10 ft ceilings and gorgeous views both inside and out, this cheerful, light-filled home features Bella Domicile designed kitchen with custom maple cabinetry, granite countertops and Wolf and SubZero appliances. Double sided gas fireplace, hardwood flooring, loft space, Rec room and guest suite, ample storage, gorgeous views to the North from the master suite and graciously sized rooms complete this home. Walkable to Northside Elementary School, grocery, restaurants and cafés, steps away from Pheasant Branch Conservancy, this move-in ready home, brings together the best of both worlds.
Location
State WI
County Dane
Area Middleton - C
Zoning Res
Direction US-12 W to Exit Century Ave, Right onto Century Ave, Left onto High Rd, Right onto Ramsey Rd
Rooms
Other Rooms Den/Office , Screened Porch
Basement Full, Full Size Windows/Exposed, Finished, Sump pump, Radon Mitigation System
Master Bath Full, Walk-in Shower
Kitchen Dishwasher, Disposal, Kitchen Island, Microwave, Pantry, Range/Oven, Refrigerator
Interior
Interior Features Wood or sim. wood floor, Walk-in closet(s), Washer, Dryer, Water softener inc, Security system
Heating Forced air, Central air
Cooling Forced air, Central air
Fireplaces Number Gas
Exterior
Exterior Feature Patio
Garage 2 car, Attached
Garage Spaces 2.0
Building
Lot Description Sidewalk
Water Municipal water, Municipal sewer
Structure Type Wood
Schools
Elementary Schools Northside
Middle Schools Kromrey
High Schools Middleton
School District Middleton-Cross Plains
Others
SqFt Source Assessor
Energy Description Natural gas
Pets Description Restrictions/Covenants, In an association
Read Less
Want to know what your home might be worth? Contact us for a FREE valuation!

Our team is ready to help you sell your home for the highest possible price ASAP

This information, provided by seller, listing broker, and other parties, may not have been verified.
Copyright 2024 South Central Wisconsin MLS Corporation. All rights reserved







