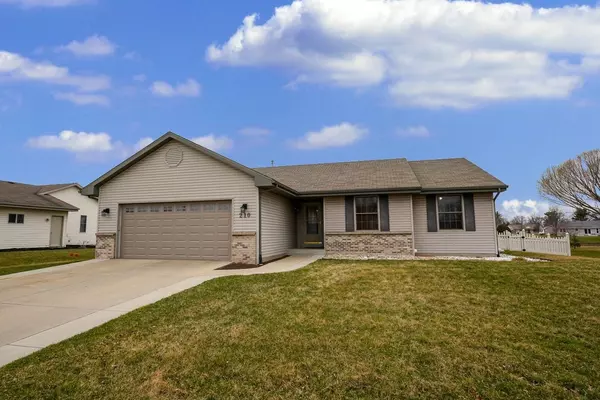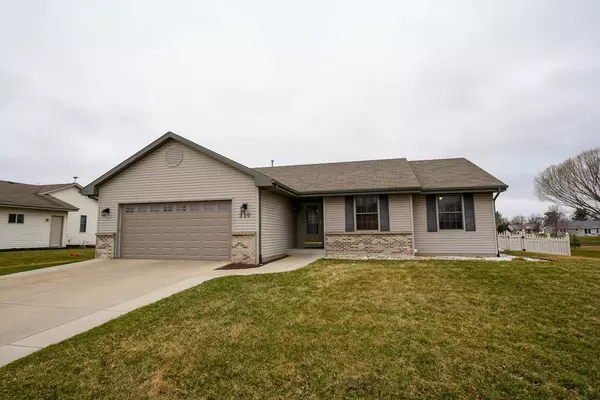$340,000
$337,000
0.9%For more information regarding the value of a property, please contact us for a free consultation.
210 E St Mary St Milton, WI 53563
4 Beds
3 Baths
2,492 SqFt
Key Details
Sold Price $340,000
Property Type Single Family Home
Sub Type 1 story
Listing Status Sold
Purchase Type For Sale
Square Footage 2,492 sqft
Price per Sqft $136
Subdivision Tower Hill Estates
MLS Listing ID 1931314
Sold Date 05/27/22
Style Ranch
Bedrooms 4
Full Baths 3
Year Built 2005
Annual Tax Amount $4,768
Tax Year 2021
Lot Size 0.310 Acres
Acres 0.31
Property Sub-Type 1 story
Property Description
Gorgeous 4BED, 3BATH ranch nestled on close to a third acre in Tower Hill Estates. You "have arrived" among top homes surrounding Bendlin Prairie with open concept plan, vaulted ceiling, spacious kitchen, SS appliances, laundry room with washer, gas dryer & sink, new carpeting, natural gas furnace & central air, humidifier & water softener, vinyl fence, extra insulation, finished insulated garage with R-18 urethane insulated door & windows, automatic backup natural gas generator, widened drive & sidewalk, new smoke/CO detectors & antenna for cable or over air TV. Finished lower level has 4th BR, egress window, 3rd full bath, furnace/storage room, family/rec room, wet bar hook-ups. Main floor is 2 steps up from sidewalk, garage or patio. Relax on elevated patio overlooking Bendlin Prairie.
Location
State WI
County Rock
Area Milton - C
Zoning Res
Direction Interstate 90 to east on Hwy 59, left on Cty M, right on Hilltop, left on E St Mary St
Rooms
Basement Full, Finished, Radon Mitigation System, Poured concrete foundatn
Bedroom 2 11x10
Bedroom 3 11x10
Bedroom 4 17x14
Kitchen Breakfast bar, Kitchen Island, Range/Oven, Refrigerator, Dishwasher, Microwave, Disposal
Interior
Interior Features Wood or sim. wood floor, Walk-in closet(s), Great room, Vaulted ceiling, Washer, Dryer, Water softener inc, Cable available, At Least 1 tub, Some smart home features
Heating Forced air, Central air
Cooling Forced air, Central air
Laundry M
Exterior
Exterior Feature Patio, Fenced Yard
Parking Features 2 car, Attached
Garage Spaces 2.0
Building
Lot Description Adjacent park/public land, Sidewalk
Water Municipal water, Municipal sewer
Structure Type Vinyl,Brick
Schools
Elementary Schools Call School District
Middle Schools Call School District
High Schools Milton
School District Milton
Others
SqFt Source Assessor
Energy Description Natural gas
Read Less
Want to know what your home might be worth? Contact us for a FREE valuation!

Our team is ready to help you sell your home for the highest possible price ASAP

This information, provided by seller, listing broker, and other parties, may not have been verified.
Copyright 2025 South Central Wisconsin MLS Corporation. All rights reserved







