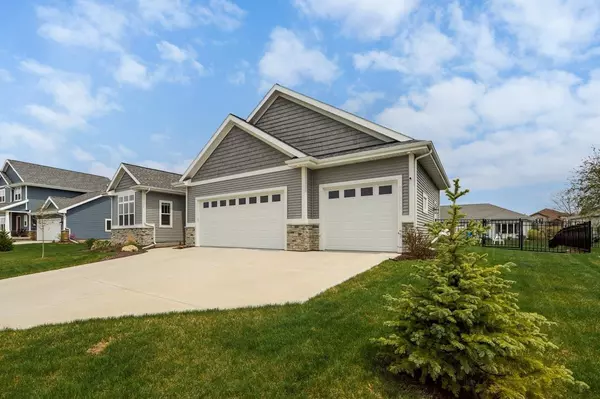Bought with Berkshire Hathaway HomeServices Matson Real Estate
$645,000
$599,900
7.5%For more information regarding the value of a property, please contact us for a free consultation.
432 Peterson Tr Oregon, WI 53575
4 Beds
3 Baths
3,136 SqFt
Key Details
Sold Price $645,000
Property Type Single Family Home
Sub Type 1 story
Listing Status Sold
Purchase Type For Sale
Square Footage 3,136 sqft
Price per Sqft $205
Subdivision Highlands Of Netherwood
MLS Listing ID 1933375
Sold Date 06/10/22
Style Ranch
Bedrooms 4
Full Baths 3
Year Built 2019
Annual Tax Amount $9,030
Tax Year 2021
Lot Size 0.260 Acres
Acres 0.26
Property Description
This better than new spacious ranch is move in ready, meticulously cared for and tastefully decorated in the desirable Highlands of Netherwood Neighborhood. This 4 bedroom, 3 bathroom ranch with a finished basement, 3 car garage, and fenced backyard is every buyers dream. It has a big open kitchen, with a large quartz island and huge pantry that opens to great room with vaulted ceilings, a gas fireplace and deck. The primary bedroom has a large walk-in closet and upgraded full bath. The home has many smart-home amenities that include a Nest Smart Thermostat, ChargePoint Electric Car Port, Moen Flo Water Monitor, Sense Home Energy Monitor, ethernet (CAT6) in every room, and wired for 1G Fiber or Cable. Walking distance to park and paths!
Location
State WI
County Dane
Area Oregon - V
Zoning RES
Direction US Hwy 14 east to County Rd MM via exit 139 towards Oregon to right on Netherwood to left on Peterson Trail
Rooms
Other Rooms Mud Room , Rec Room
Basement Full, Full Size Windows/Exposed, Partially finished, 8'+ Ceiling, Radon Mitigation System
Main Level Bedrooms 1
Kitchen Pantry, Kitchen Island, Range/Oven, Refrigerator, Dishwasher, Microwave, Disposal
Interior
Interior Features Wood or sim. wood floor, Walk-in closet(s), Great room, Vaulted ceiling, Washer, Dryer, Water softener inc, Cable available, At Least 1 tub, Some smart home features
Heating Forced air, Central air
Cooling Forced air, Central air
Laundry M
Exterior
Exterior Feature Deck, Fenced Yard
Garage 3 car
Garage Spaces 3.0
Building
Water Municipal water, Municipal sewer
Structure Type Vinyl,Stone
Schools
Elementary Schools Call School District
Middle Schools Oregon
High Schools Oregon
School District Oregon
Others
SqFt Source Builder
Energy Description Electric,Natural gas
Read Less
Want to know what your home might be worth? Contact us for a FREE valuation!

Our team is ready to help you sell your home for the highest possible price ASAP

This information, provided by seller, listing broker, and other parties, may not have been verified.
Copyright 2024 South Central Wisconsin MLS Corporation. All rights reserved







