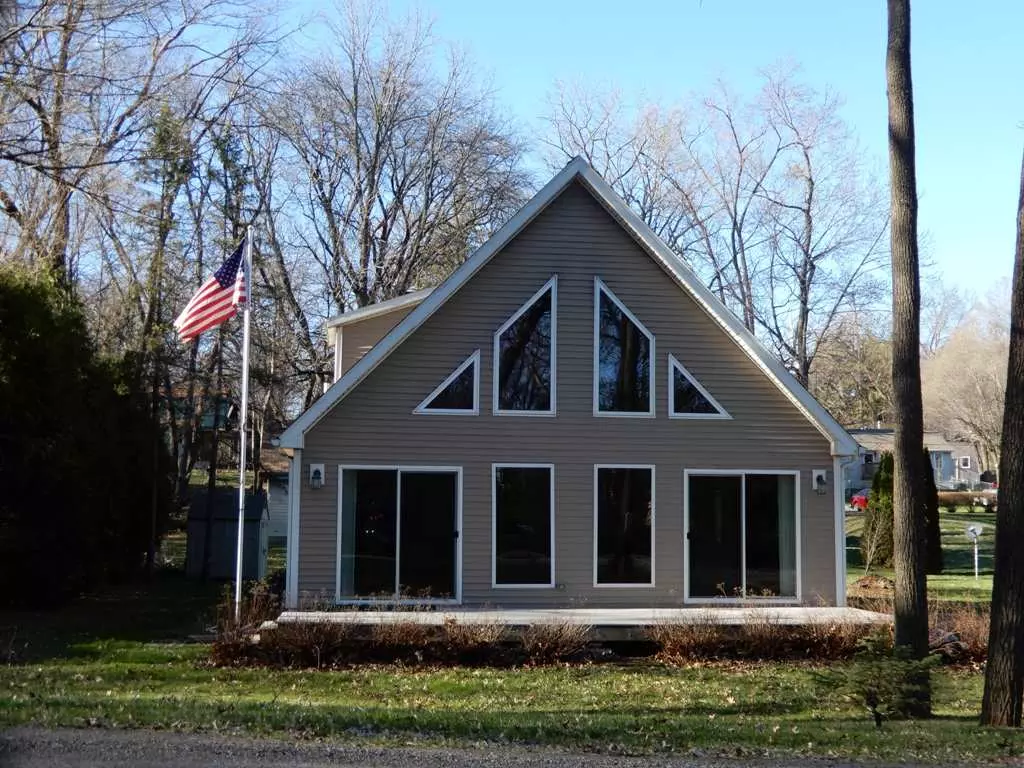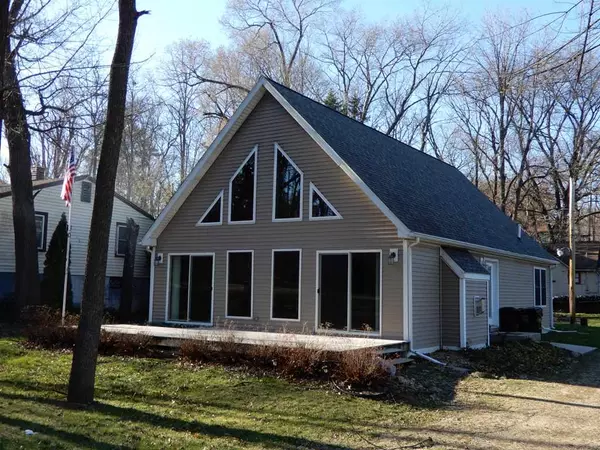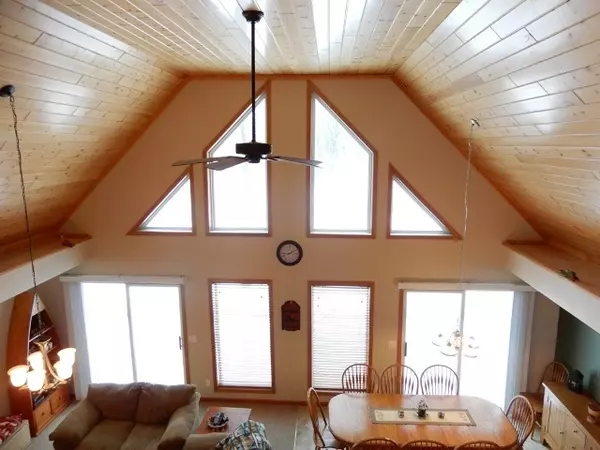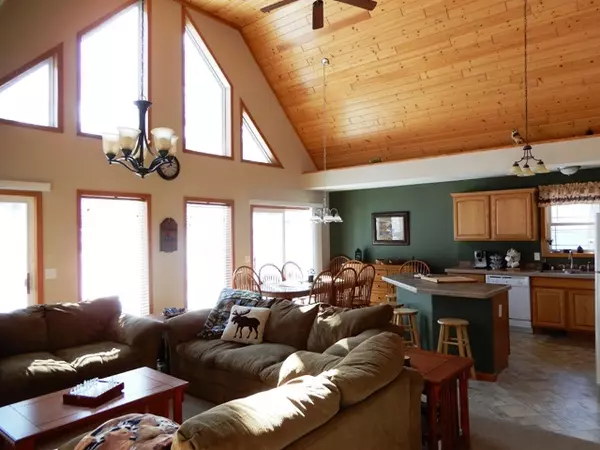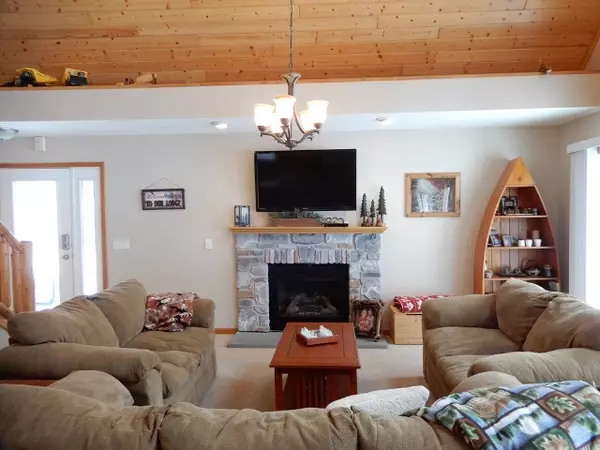Bought with RE/MAX Preferred
$250,000
$259,900
3.8%For more information regarding the value of a property, please contact us for a free consultation.
1401 E Mallwood Dr Edgerton, WI 53534
5 Beds
4 Baths
2,789 SqFt
Key Details
Sold Price $250,000
Property Type Single Family Home
Sub Type 1 1/2 story
Listing Status Sold
Purchase Type For Sale
Square Footage 2,789 sqft
Price per Sqft $89
Subdivision Mallwood Estates
MLS Listing ID 1885215
Sold Date 09/11/20
Style Contemporary
Bedrooms 5
Full Baths 4
HOA Fees $14/ann
Year Built 2009
Annual Tax Amount $5,206
Tax Year 2019
Lot Size 0.270 Acres
Acres 0.27
Property Description
Amazing year round home or Spacious Retreat for the entire extended family! Expect to be Impressed with this 5 Bedroom ,4 bath home w/Lake Koshkonong Beach just around the corner! Cathedral Wood Ceilings, Gas FP w/Stone surround, Great Room Concept, FF Laundry, Finished LL, plus two Master Suites! Beautiful upper MB offers wood ceilings, WIC, NEW bath w/Jacuzzi tub & separate tiled shower. Lower Level Offers BR #5 Office, Game Room, Family Room & 4th full bath! 28'x10' Composite Deck,yard shed & large lot for future garage. Home Completed in 2010. Seller is leaving completely furnished, with mounted tv's in every bedroom too! Get ready to Relax & Enjoy all this Lakeside community offers; Fishing, Boating , swimming, Dining, Music and More! Only 90 min from Chicago & 20 min to Madison.
Location
State WI
County Rock
Area Milton - T
Zoning Res
Direction Hwy 59 to Goede Rd Exit off tun-about to North on Jason Rd. - East On Hillside -North on Mallwood Dr. to Mallwood Estates stay on Mallwood Dr.
Rooms
Other Rooms Game Room , Den/Office
Basement Full, Finished, Sump pump, 8'+ Ceiling, Poured concrete foundatn
Master Bath Full, Separate Tub, Walk-in Shower
Kitchen Breakfast bar, Kitchen Island, Range/Oven, Refrigerator, Dishwasher, Microwave, Disposal
Interior
Interior Features Walk-in closet(s), Great room, Vaulted ceiling, Washer, Dryer, Water softener inc, Jetted bathtub, Cable available, Hi-Speed Internet Avail, At Least 1 tub
Heating Forced air, Central air
Cooling Forced air, Central air
Fireplaces Number Gas, 1 fireplace
Laundry M
Exterior
Exterior Feature Deck, Storage building
Parking Features None
Waterfront Description Deeded access-No frontage,Lake,Water ski lake
Building
Lot Description Rural-in subdivision
Water Municipal sewer, Well
Structure Type Vinyl
Schools
Elementary Schools Edgerton Community
Middle Schools Edgerton
High Schools Edgerton
School District Edgerton
Others
SqFt Source List Agent
Energy Description Natural gas
Read Less
Want to know what your home might be worth? Contact us for a FREE valuation!

Our team is ready to help you sell your home for the highest possible price ASAP

This information, provided by seller, listing broker, and other parties, may not have been verified.
Copyright 2025 South Central Wisconsin MLS Corporation. All rights reserved


