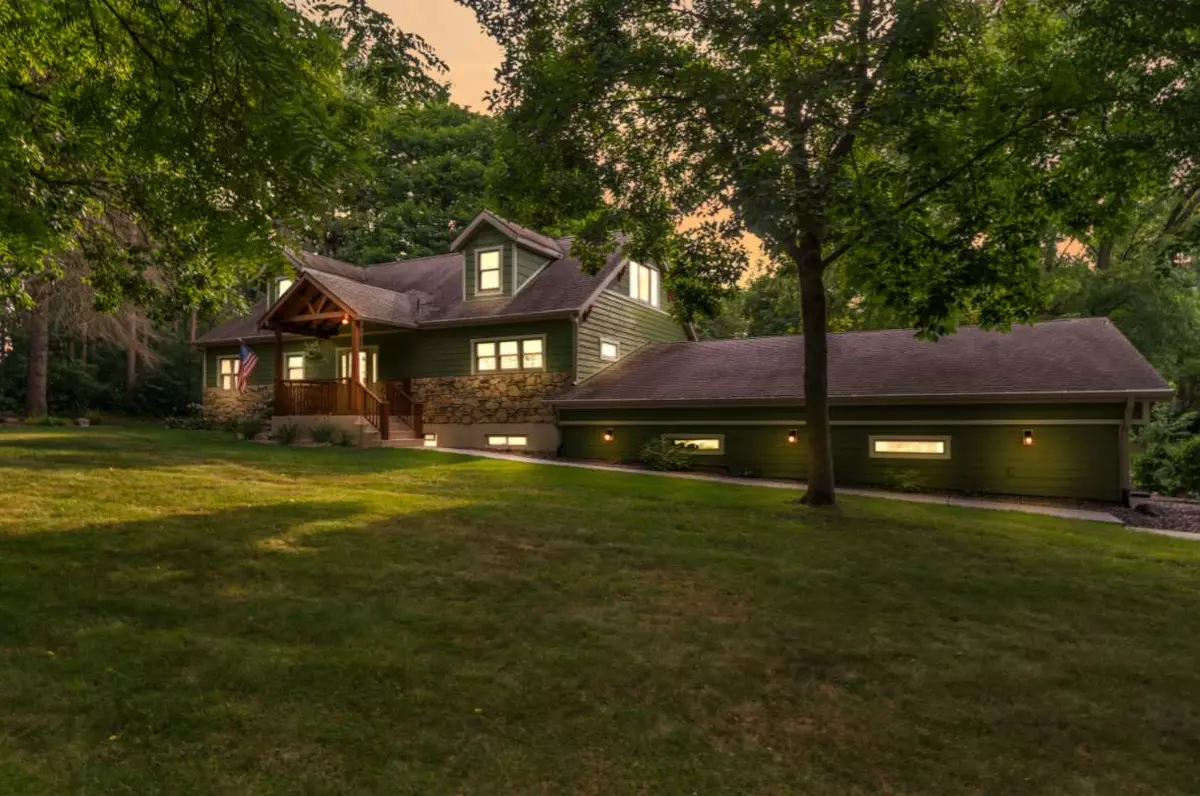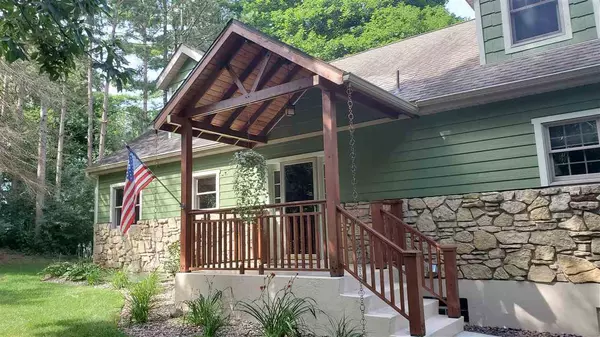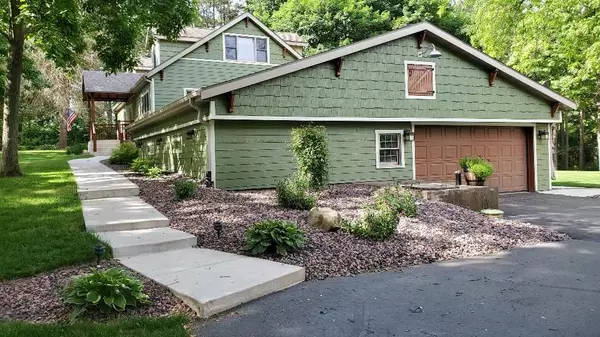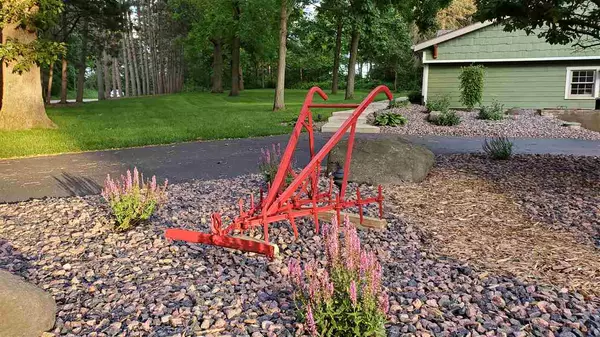Bought with Realty Executives Cooper Spransy
$595,000
$595,000
For more information regarding the value of a property, please contact us for a free consultation.
8341 N Kidder Rd Edgerton, WI 53534
4 Beds
3 Baths
3,600 SqFt
Key Details
Sold Price $595,000
Property Type Single Family Home
Sub Type 1 1/2 story
Listing Status Sold
Purchase Type For Sale
Square Footage 3,600 sqft
Price per Sqft $165
Subdivision Na
MLS Listing ID 1889891
Sold Date 10/01/20
Style Contemporary
Bedrooms 4
Full Baths 3
Year Built 1960
Annual Tax Amount $5,716
Tax Year 2019
Lot Size 5.040 Acres
Acres 5.04
Property Description
Absolutely stunning 5-acre horse farm with an immaculate barn hosting 4 stalls with room for a 5th stall to be added. The home has been rebuilt from the studs out and the high-end finishes were all installed by the licensed contractor and owner. From the gorgeous kitchen and great room to the upper en suite bedroom, you'll be amazed at the craftsmanship of this 4BED, 3BATH Contemporary home with LP siding. The sizable walk-out deck overlooks the wooded parcel taking in immaculate sunsets. Enjoy the finished lower level with a large rec room, a second kitchen, and a newly remodeled full bathroom. The enormous garage can hold 4 cars and is supported by large concrete T's in the ceiling. This is truly a must-see for any horse lover or anyone looking for a piece of paradise away from it all
Location
State WI
County Rock
Area Fulton - T
Zoning AG3
Direction Hwy 51 south to east on Cty M to north on Kidder Rd
Rooms
Other Rooms Rec Room , Second Kitchen
Basement Full, Walkout to yard, Finished, Poured concrete foundatn
Master Bath Full, Walk-in Shower, Separate Tub
Kitchen Range/Oven, Refrigerator, Dishwasher
Interior
Interior Features Wood or sim. wood floor, Walk-in closet(s), Washer, Dryer, Water softener inc, At Least 1 tub, Tankless Water Heater
Heating Forced air, Central air
Cooling Forced air, Central air
Fireplaces Number Wood, Gas, 2 fireplaces
Laundry L
Exterior
Exterior Feature Deck, Patio, Storage building
Parking Features Attached, Heated, Opener, Access to Basement, 4+ car, Garage stall > 26 ft deep
Garage Spaces 2.0
Farm Outbuilding(s),Horse Farm
Building
Lot Description Wooded, Rural-not in subdivision
Water Well, Non-Municipal/Prvt dispos
Structure Type Aluminum/Steel,Brick,Other,Stone
Schools
Elementary Schools Call School District
Middle Schools Milton
High Schools Milton
School District Milton
Others
SqFt Source Assessor
Energy Description Liquid propane
Read Less
Want to know what your home might be worth? Contact us for a FREE valuation!

Our team is ready to help you sell your home for the highest possible price ASAP

This information, provided by seller, listing broker, and other parties, may not have been verified.
Copyright 2025 South Central Wisconsin MLS Corporation. All rights reserved






