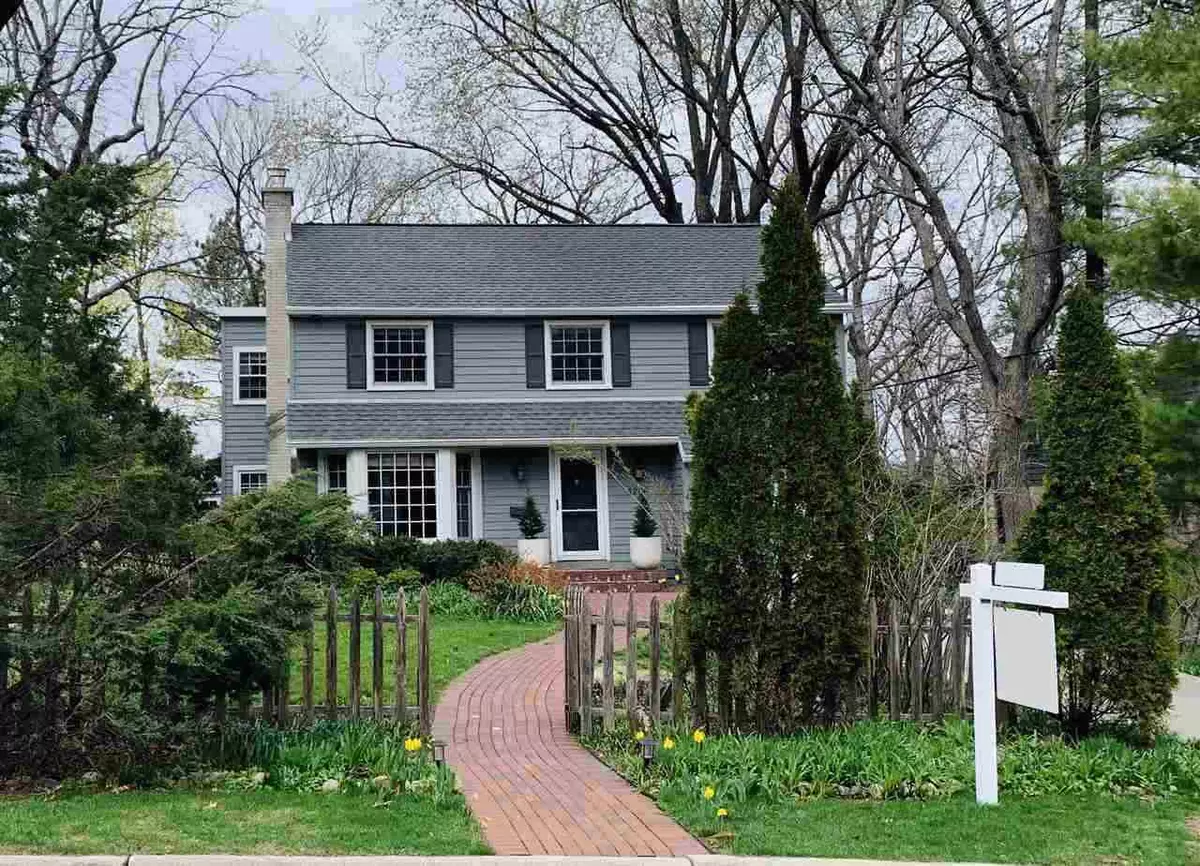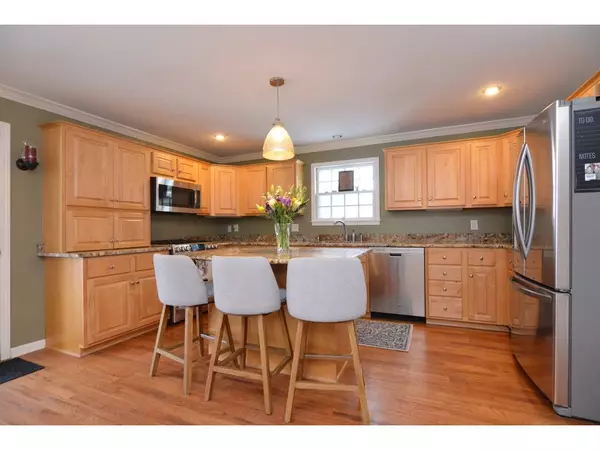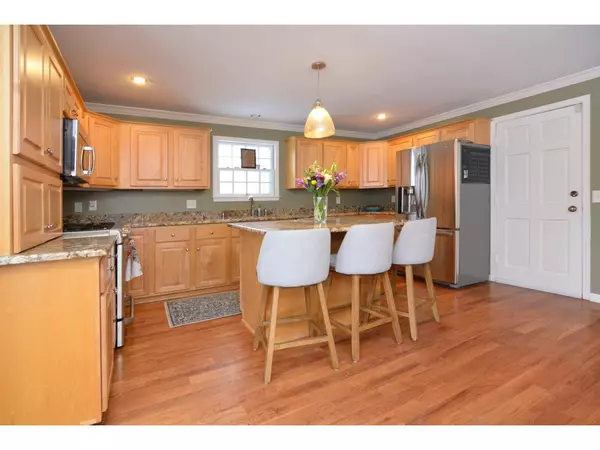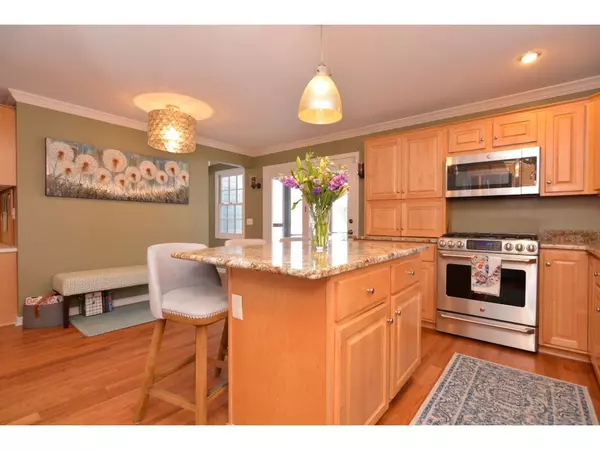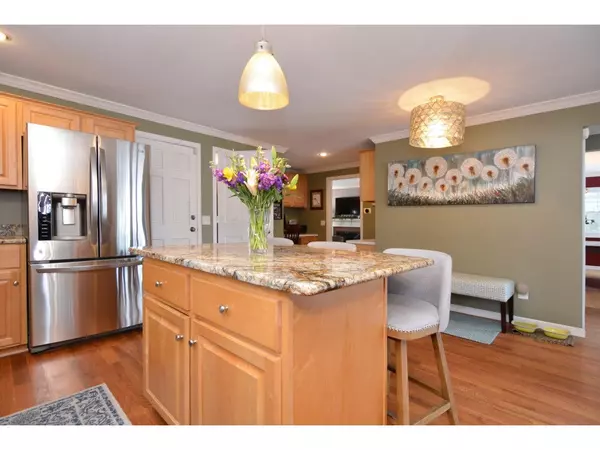Bought with Realty Executives Cooper Spransy
$599,900
$599,999
For more information regarding the value of a property, please contact us for a free consultation.
4206 Mohawk Dr Madison, WI 53711
3 Beds
2.5 Baths
2,455 SqFt
Key Details
Sold Price $599,900
Property Type Single Family Home
Sub Type 2 story
Listing Status Sold
Purchase Type For Sale
Square Footage 2,455 sqft
Price per Sqft $244
Subdivision Nakoma
MLS Listing ID 1901366
Sold Date 06/11/21
Style Colonial
Bedrooms 3
Full Baths 2
Half Baths 1
Year Built 1942
Annual Tax Amount $12,018
Tax Year 2019
Lot Size 7,405 Sqft
Acres 0.17
Property Description
Beautiful Nakoma home! Gourmet kitchen boasts island breakfast bar, granite countertops, and walkout to screened porch overlooking the fenced backyard and playhouse. Spacious living room with hardwood floors, wood burning fireplace and formal dining room with built-ins. Three bedrooms upstairs plus office and full bath. Other features include update powder room and main bath, fiber cement exterior, stainless steel appliance, Andersen replacement windows, and more! Steps from the Arboretum. 10 minute drive to UW Hospital and the Capitol. Close to the beltline for an easy commute anywhere. Move-in ready!
Location
State WI
County Dane
Area Madison - C W12
Zoning RES
Direction Seminole HWY to W on Mohawk
Rooms
Other Rooms Screened Porch , Den/Office
Basement Partial, Partially finished, Crawl space, Poured concrete foundatn
Kitchen Breakfast bar, Kitchen Island, Range/Oven, Refrigerator, Dishwasher, Microwave, Disposal
Interior
Interior Features Wood or sim. wood floor, Walk-in closet(s), Washer, Dryer, Water softener inc, Cable available, At Least 1 tub, Internet - Cable
Heating Forced air, Central air
Cooling Forced air, Central air
Fireplaces Number Wood, 1 fireplace
Laundry L
Exterior
Exterior Feature Deck, Patio, Fenced Yard, Storage building
Parking Features 1 car, Attached, Opener
Garage Spaces 1.0
Building
Lot Description Close to busline
Water Municipal water, Municipal sewer
Structure Type Fiber cement
Schools
Elementary Schools Thoreau
Middle Schools Cherokee Heights
High Schools West
School District Madison
Others
SqFt Source Assessor
Energy Description Natural gas
Read Less
Want to know what your home might be worth? Contact us for a FREE valuation!

Our team is ready to help you sell your home for the highest possible price ASAP

This information, provided by seller, listing broker, and other parties, may not have been verified.
Copyright 2025 South Central Wisconsin MLS Corporation. All rights reserved


