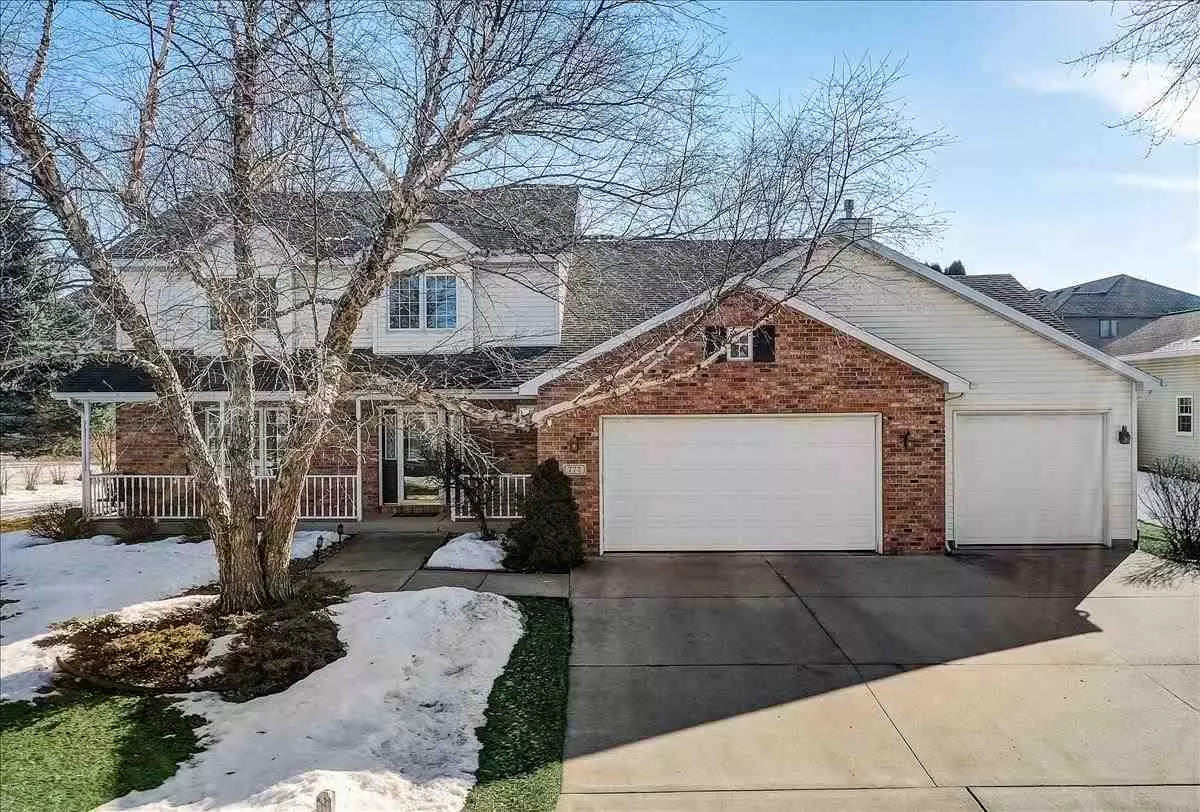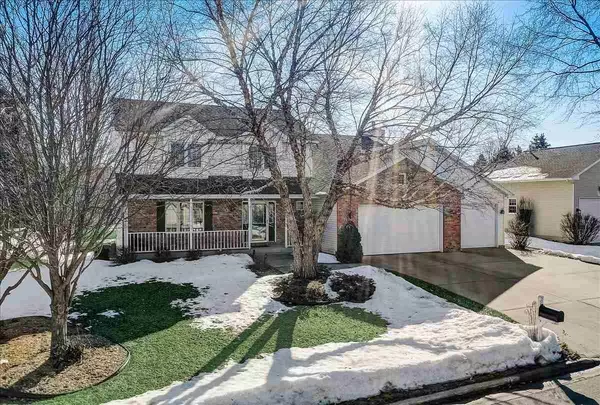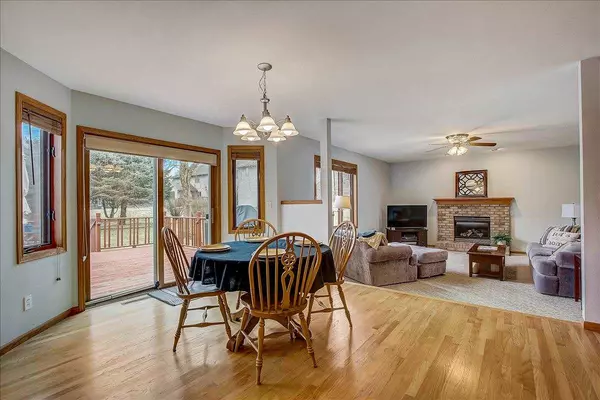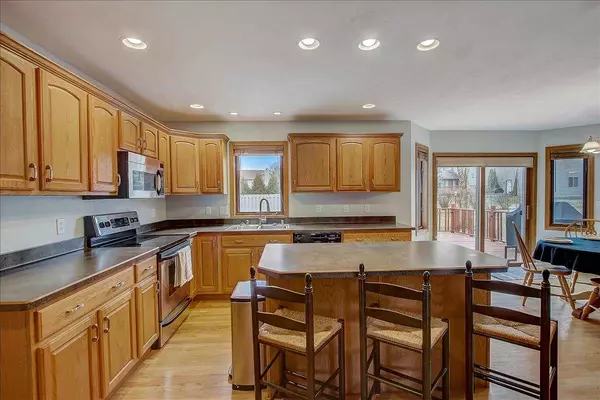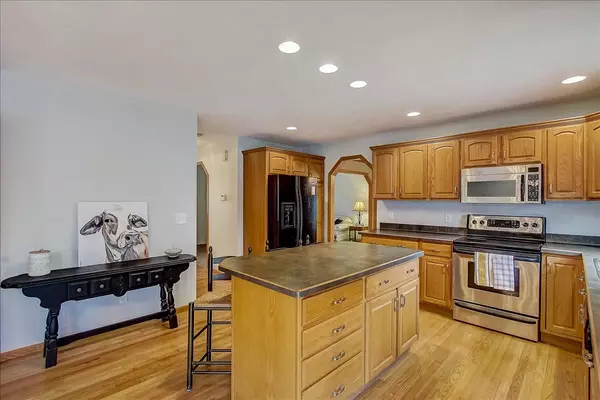$460,000
$449,900
2.2%For more information regarding the value of a property, please contact us for a free consultation.
777 Duncannon Way Sun Prairie, WI 53590
4 Beds
3.5 Baths
3,422 SqFt
Key Details
Sold Price $460,000
Property Type Single Family Home
Sub Type 2 story
Listing Status Sold
Purchase Type For Sale
Square Footage 3,422 sqft
Price per Sqft $134
Subdivision Westwynde Ii
MLS Listing ID 1903131
Sold Date 05/28/21
Style Colonial
Bedrooms 4
Full Baths 3
Half Baths 1
Year Built 2001
Annual Tax Amount $9,198
Tax Year 2020
Lot Size 0.350 Acres
Acres 0.35
Property Description
Looking for a pristine, spacious and comfortable home? Settled in the heart of Sun Prairie, this beautiful home has everything you'd want. Entering into a welcoming foyer, you'll feel immediately at home as you walk toward the kitchen filled with quality appliances and a nice-sized island, great for gatherings. The inviting open-concept allows for inclusiveness, with the warm dinette and cozy family room together and the fireplace nearby for all to relax and enjoy. Heading upstairs you'll discover brand new carpet (installed 3/5) in all of the bedrooms. The large master bedroom includes two walk-in closets and a tiled/walk in shower and separate jetted tub. All bedrooms are a generous size in this home in a highly regarded neighborhood on a very quiet street.
Location
State WI
County Dane
Area Sun Prairie - C
Zoning SR-4
Direction WINDSOR ST WEST TO EDDINGTON TO LEFT ON STEVEN TO LEFT ON DUNCANNON
Rooms
Other Rooms Rec Room
Basement Full, Finished, Sump pump, 8'+ Ceiling, Poured concrete foundatn
Kitchen Kitchen Island, Range/Oven, Refrigerator, Dishwasher, Microwave, Freezer, Disposal
Interior
Interior Features Wood or sim. wood floor, Walk-in closet(s), Washer, Dryer, Water softener inc, Jetted bathtub, Wet bar, Cable available, At Least 1 tub, Internet - Cable
Heating Forced air, Central air
Cooling Forced air, Central air
Fireplaces Number Gas, 1 fireplace
Laundry M
Exterior
Exterior Feature Deck, Patio, Electronic pet containmnt
Garage 3 car, Attached, Opener, Garage door > 8 ft high, Garage stall > 26 ft deep
Garage Spaces 3.0
Building
Water Municipal water, Municipal sewer
Structure Type Vinyl,Brick
Schools
Elementary Schools Royal Oaks
Middle Schools Prairie View
High Schools Sun Prairie
School District Sun Prairie
Others
SqFt Source Assessor
Energy Description Natural gas
Pets Description Tenant occupied
Read Less
Want to know what your home might be worth? Contact us for a FREE valuation!

Our team is ready to help you sell your home for the highest possible price ASAP

This information, provided by seller, listing broker, and other parties, may not have been verified.
Copyright 2024 South Central Wisconsin MLS Corporation. All rights reserved



