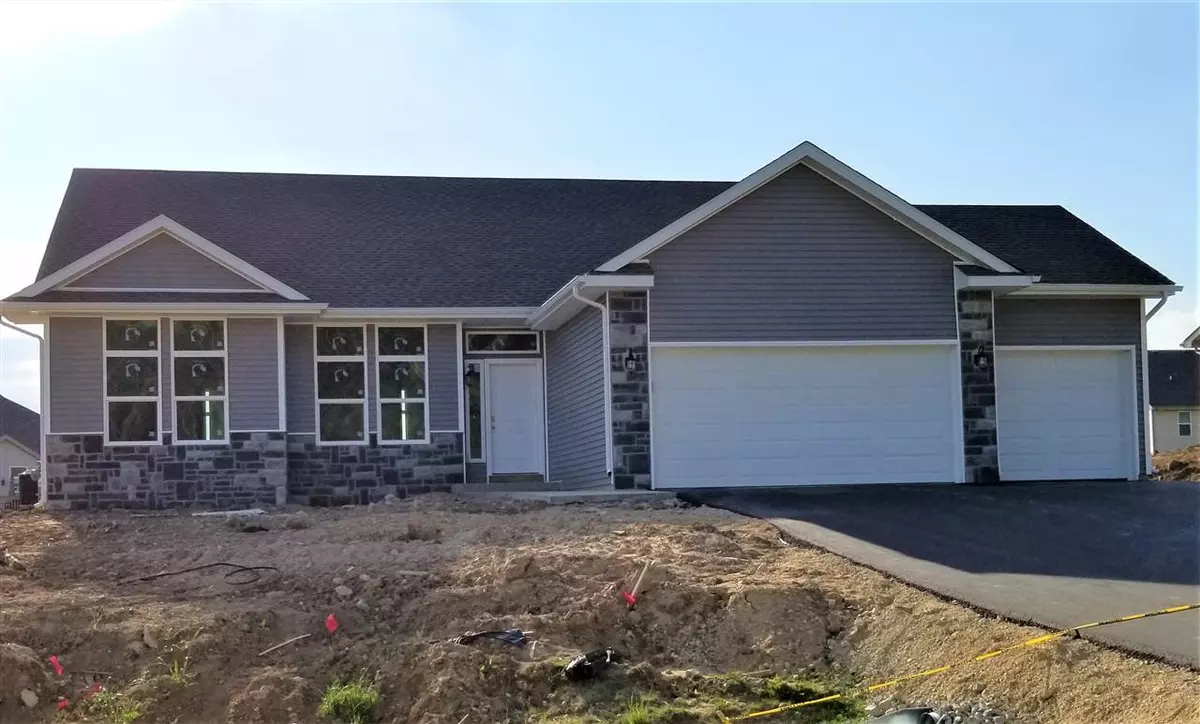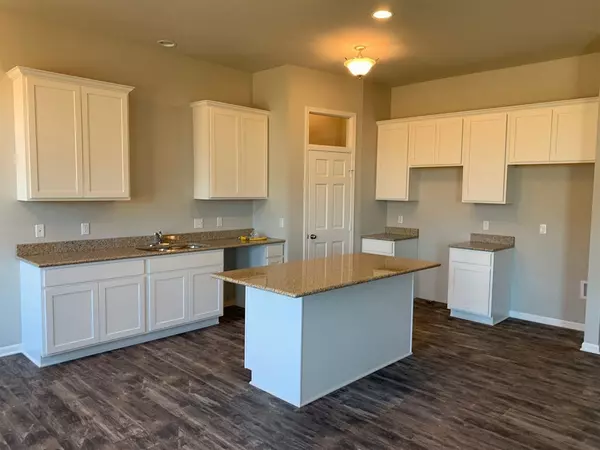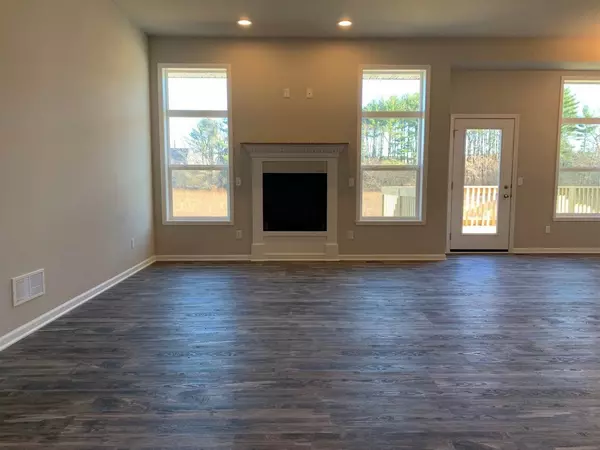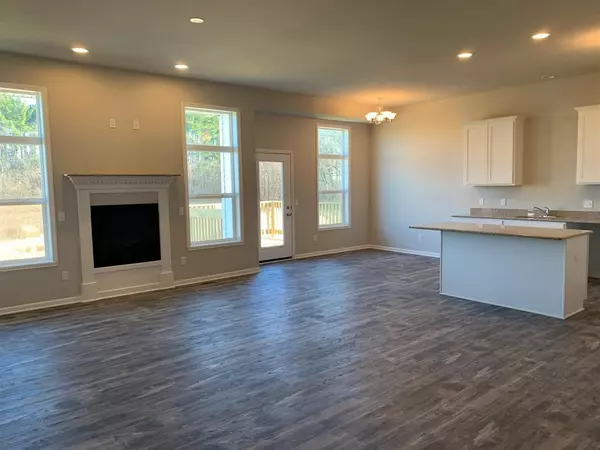Bought with Real Broker LLC
$347,950
$344,900
0.9%For more information regarding the value of a property, please contact us for a free consultation.
11249 N Lakewoods Dr Edgerton, WI 53534
3 Beds
2 Baths
1,904 SqFt
Key Details
Sold Price $347,950
Property Type Single Family Home
Sub Type 1 story
Listing Status Sold
Purchase Type For Sale
Square Footage 1,904 sqft
Price per Sqft $182
Subdivision Lakewoods
MLS Listing ID 1905072
Sold Date 07/23/21
Style Ranch,Contemporary
Bedrooms 3
Full Baths 2
Year Built 2021
Annual Tax Amount $508
Tax Year 2020
Lot Size 0.470 Acres
Acres 0.47
Property Description
Estimated completion July 2021. Newark's plan with 10' ceilings throughout allow for transom windows in every room on large lot! Home has vinyl siding & stone to accent front of home. Great split bedroom concept plan has 2 full bath rooms, 1st floor laundry & spacious great room w/ fireplace, formal dining room/den, nickel finish lighting & door knobs. Spacious kitchen w/ granite counters, white soft-close cabinets, pantry & more. Rough in for future bath in basement, blacktop drive & central air. Yard is rough graded. Photos are of similar model & may be different from actual home built. Garage is on right side of home. Some upgrades/selections may be available to buyer depending on offer date. Home just recently framed, please be careful when viewing. Realtor must attend all showings.
Location
State WI
County Rock
Area Fulton - T
Zoning Res
Direction Hwy 59, E on Mallwood Dr, N on Lakewoods Dr, home is on the west side of street (Lot 173)
Rooms
Other Rooms Den/Office
Basement Full, Stubbed for Bathroom, Poured concrete foundatn
Kitchen Breakfast bar, Pantry, Kitchen Island, Range/Oven, Dishwasher, Microwave
Interior
Interior Features Wood or sim. wood floor, Walk-in closet(s), Cable available, At Least 1 tub, Split bedrooms
Heating Forced air, Central air
Cooling Forced air, Central air
Fireplaces Number Gas, 1 fireplace
Laundry M
Exterior
Parking Features 3 car, Attached, Opener
Garage Spaces 3.0
Building
Water Municipal sewer, Well
Structure Type Vinyl,Stone
Schools
Elementary Schools Edgerton Community
Middle Schools Edgerton
High Schools Edgerton
School District Edgerton
Others
SqFt Source Builder
Energy Description Natural gas
Pets Allowed Restrictions/Covenants
Read Less
Want to know what your home might be worth? Contact us for a FREE valuation!

Our team is ready to help you sell your home for the highest possible price ASAP

This information, provided by seller, listing broker, and other parties, may not have been verified.
Copyright 2025 South Central Wisconsin MLS Corporation. All rights reserved






