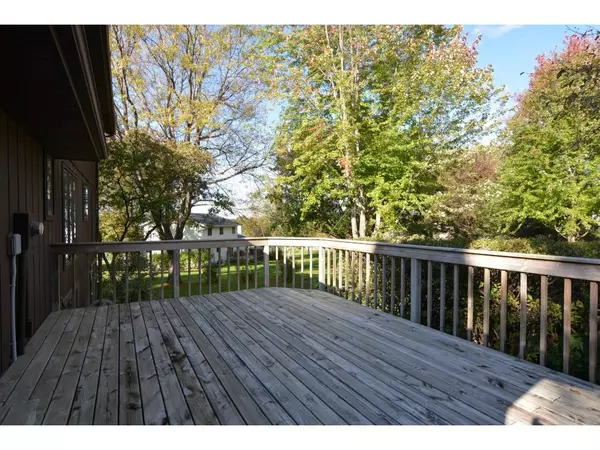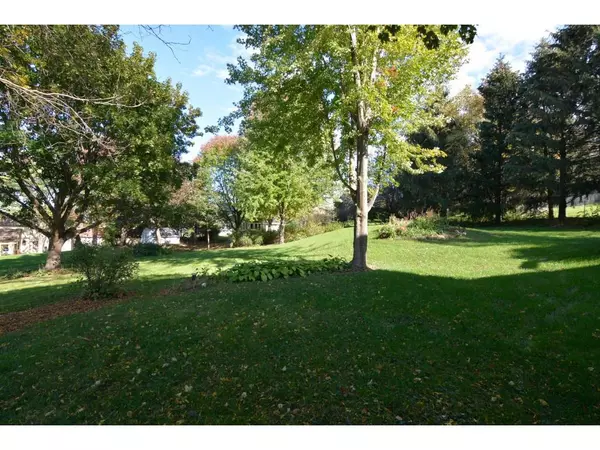Bought with First Weber Inc
$405,000
$369,900
9.5%For more information regarding the value of a property, please contact us for a free consultation.
4519 Stonewood Dr Middleton, WI 53562
3 Beds
2.5 Baths
1,808 SqFt
Key Details
Sold Price $405,000
Property Type Single Family Home
Sub Type 2 story
Listing Status Sold
Purchase Type For Sale
Square Footage 1,808 sqft
Price per Sqft $224
Subdivision Hickory Woods
MLS Listing ID 1922058
Sold Date 11/29/21
Style Tudor/Provincial
Bedrooms 3
Full Baths 2
Half Baths 1
Year Built 1987
Annual Tax Amount $5,102
Tax Year 2020
Lot Size 0.520 Acres
Acres 0.52
Property Description
Rare opportunity to live on 1/2 acre lot in popular Hickory Woods subdivision in the town of Middleton. Beautiful setting with mature trees, many perennials, and just steps from neighborhood park. This affordable 3-bedroom 2.5 bath home boasts main level family room with wood burning fireplace and walkout to back deck. All bedrooms upstairs including owner suite with private full bath and stall shower. Full walkout lower level stubbed for future bath. Home needs some updates to bring it up to current design standards. So many possibilities! Great Middleton Schools!
Location
State WI
County Dane
Area Middleton - T
Zoning RES
Direction Airport Rd to S on Stonewood Dr
Rooms
Basement Full, Walkout to yard, Stubbed for Bathroom, Poured concrete foundatn
Kitchen Dishwasher, Disposal, Microwave, Range/Oven, Refrigerator
Interior
Interior Features Skylight(s), Washer, Dryer, Water softener inc, Cable available, At Least 1 tub, Internet - Cable, Internet - DSL
Heating Forced air, Central air
Cooling Forced air, Central air
Fireplaces Number 1 fireplace, Wood
Laundry L
Exterior
Exterior Feature Deck
Garage 2 car, Attached, Opener
Garage Spaces 2.0
Building
Lot Description Rural-in subdivision
Water Joint well, Mound System
Structure Type Wood,Brick,Fiber cement
Schools
Elementary Schools Sunset Ridge
Middle Schools Glacier Creek
High Schools Middleton
School District Middleton-Cross Plains
Others
SqFt Source Assessor
Energy Description Natural gas
Read Less
Want to know what your home might be worth? Contact us for a FREE valuation!

Our team is ready to help you sell your home for the highest possible price ASAP

This information, provided by seller, listing broker, and other parties, may not have been verified.
Copyright 2024 South Central Wisconsin MLS Corporation. All rights reserved







