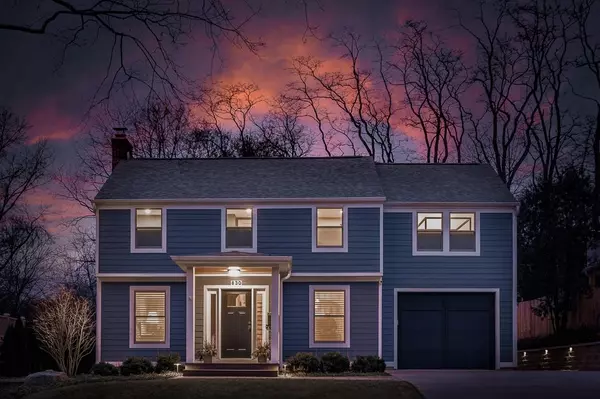Bought with Lauer Realty Group, Inc.
$970,000
$998,500
2.9%For more information regarding the value of a property, please contact us for a free consultation.
830 HIAWATHA DR Madison, WI 53711
3 Beds
2 Baths
2,832 SqFt
Key Details
Sold Price $970,000
Property Type Single Family Home
Sub Type 2 story
Listing Status Sold
Purchase Type For Sale
Square Footage 2,832 sqft
Price per Sqft $342
Subdivision Nakoma
MLS Listing ID 1925550
Sold Date 04/01/22
Style Colonial
Bedrooms 3
Full Baths 2
Year Built 1941
Annual Tax Amount $10,849
Tax Year 2021
Lot Size 8,276 Sqft
Acres 0.19
Property Description
Stunning remodel w/new addition, new heated oversized garage w/wet bar & side door. Kitchen w/Wolf, Sub Zero appliances including 148 wine storage, custom white cabinetry/tile/under cabinet plugs, oversized sink. Douglas Fir Ceiling, 2 walkouts to entertainer's paved patio w/new landscaping, water runs, up/down lighting, stained concrete, walls, LP Smart Siding/Roof, Garden Shed. Master suite w/new bath includes Hansgrohe fixtures, soaking tub, walk-in shwr, his/her vanities, heated towel bars, solar tubes, laundry. Hunter Douglas window blinds w/remotes(main), hardwood & heated tile flrg, Marvin Windows, new trim, closets,egress bsmt window, arched doorways, new LL stairs, sky lights, woodburning FP, LED lighting, new main bath, mud & front entry. Bike path close-All details considered!
Location
State WI
County Dane
Area Madison - C W12
Zoning TR-C1
Direction Midvale Blvd to East on Yuma, North on Hiawatha.
Rooms
Other Rooms Mud Room , Garage
Basement Full, Full Size Windows/Exposed, Finished, Crawl space, Poured concrete foundatn
Kitchen Dishwasher, Disposal, Range/Oven, Refrigerator
Interior
Interior Features Wood or sim. wood floor, Skylight(s), Washer, Dryer, Water softener inc, Cable available, At Least 1 tub, Some smart home features
Heating Forced air, Central air, Zoned Heating
Cooling Forced air, Central air, Zoned Heating
Fireplaces Number 1 fireplace, Wood
Laundry U
Exterior
Exterior Feature Fenced Yard, Patio, Storage building
Parking Features 1 car, Attached, Heated, Opener, Garage door > 8 ft high
Garage Spaces 1.0
Building
Lot Description Wooded, Sidewalk
Water Municipal water, Municipal sewer
Structure Type Engineered Wood
Schools
Elementary Schools Thoreau
Middle Schools Cherokee Heights
High Schools West
School District Madison
Others
SqFt Source Blue Print
Energy Description Natural gas
Read Less
Want to know what your home might be worth? Contact us for a FREE valuation!

Our team is ready to help you sell your home for the highest possible price ASAP

This information, provided by seller, listing broker, and other parties, may not have been verified.
Copyright 2025 South Central Wisconsin MLS Corporation. All rights reserved






