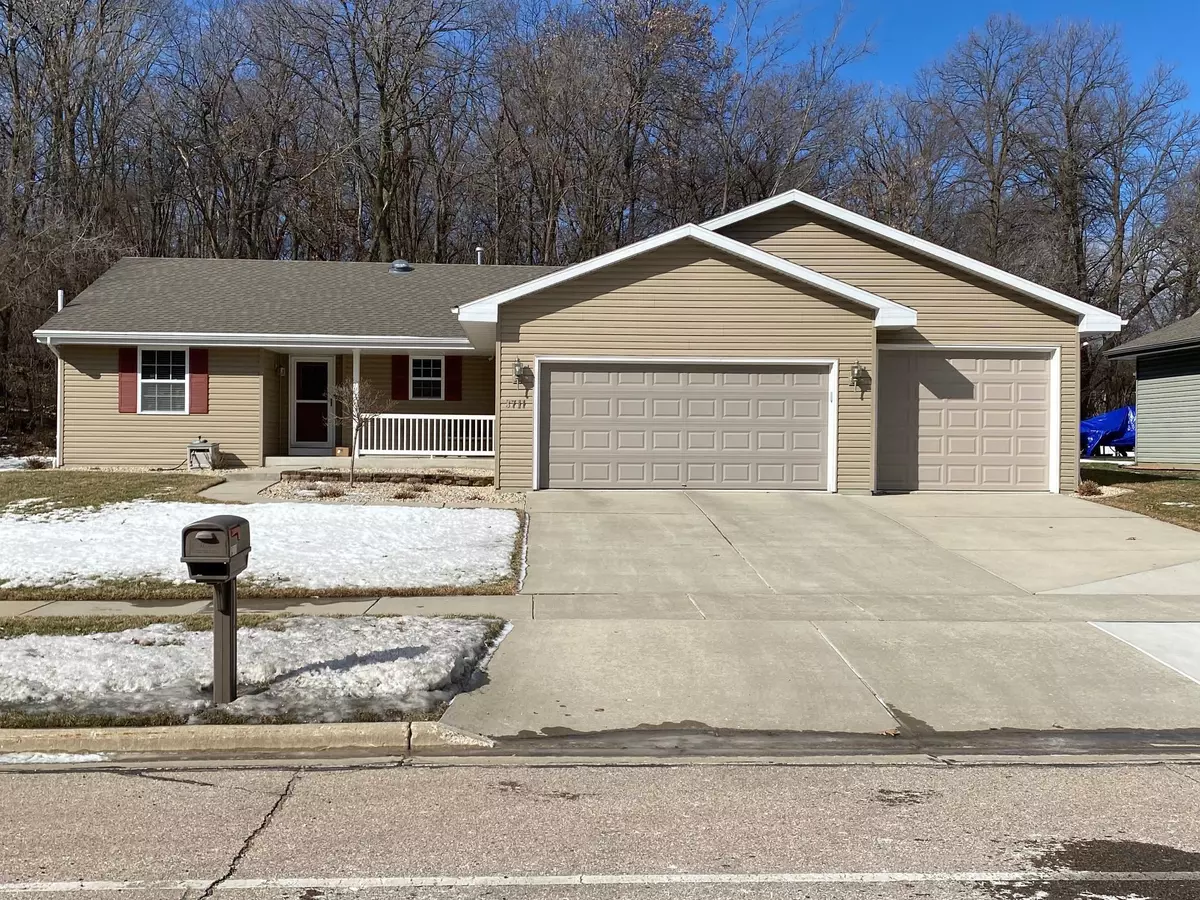Bought with Coldwell Banker The Realty Group
$360,000
$359,900
For more information regarding the value of a property, please contact us for a free consultation.
3711 N Wright Rd Janesville, WI 53546
3 Beds
2 Baths
2,148 SqFt
Key Details
Sold Price $360,000
Property Type Single Family Home
Sub Type 1 story
Listing Status Sold
Purchase Type For Sale
Square Footage 2,148 sqft
Price per Sqft $167
Subdivision Fox Ridge
MLS Listing ID 1927915
Sold Date 03/25/22
Style Ranch
Bedrooms 3
Full Baths 2
Year Built 2013
Annual Tax Amount $5,106
Tax Year 2021
Lot Size 10,454 Sqft
Acres 0.24
Property Description
Expect to be impressed with this 3 bedroom ranch resting on a Greenbelt lot on the North East Side. Split bedrooms, master bedroom with private bath and walk in closet. Nice sized guest bedrooms. A cooks kitchen with updated stainless steel appliances, lots of counter space, large breakfast bar, pantry and hard wood floors. Open floor plan with vaulted ceilings. Pass through main floor laundry. Awesome lower level with media room, wet bar, electric fireplace and tile floor. Nice sized office or bonus room. Rough in for third bath and 4th bedroom/bonus room is framed and drywalled. Oversized 3 car garage could almost be a 4 car. Over 1000 sq. ft. All resting on a Greenbelt lot with paver patio. Call for a private viewing.
Location
State WI
County Rock
Area Janesville - C
Zoning R-1
Direction Hwy 14 E to North on Wright Rd
Rooms
Other Rooms Den/Office , Theater
Basement Full, Finished, Poured concrete foundatn
Main Level Bedrooms 1
Kitchen Breakfast bar, Dishwasher, Disposal, Microwave, Pantry, Range/Oven, Refrigerator
Interior
Interior Features Wood or sim. wood floor, Walk-in closet(s), Great room, Vaulted ceiling, Water softener inc, Wet bar, Cable available, Split bedrooms, Internet - Cable
Heating Forced air, Central air
Cooling Forced air, Central air
Fireplaces Number Electric
Laundry M
Exterior
Exterior Feature Patio
Parking Features 3 car, Attached, Heated, Opener
Garage Spaces 3.0
Building
Lot Description Adjacent park/public land, Sidewalk
Water Municipal water, Municipal sewer
Structure Type Vinyl
Schools
Elementary Schools Call School District
Middle Schools Milton
High Schools Milton
School District Milton
Others
SqFt Source Assessor
Energy Description Natural gas
Read Less
Want to know what your home might be worth? Contact us for a FREE valuation!

Our team is ready to help you sell your home for the highest possible price ASAP

This information, provided by seller, listing broker, and other parties, may not have been verified.
Copyright 2025 South Central Wisconsin MLS Corporation. All rights reserved






