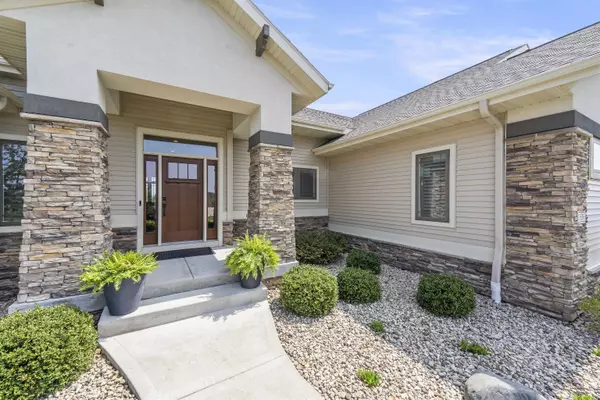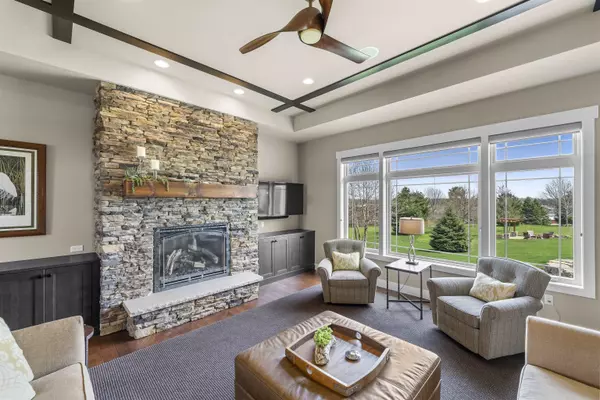Bought with Century 21 Affiliated
$875,000
$789,900
10.8%For more information regarding the value of a property, please contact us for a free consultation.
3856 Lady Fern Ct Verona, WI 53593
3 Beds
2.5 Baths
3,562 SqFt
Key Details
Sold Price $875,000
Property Type Single Family Home
Sub Type 1 story
Listing Status Sold
Purchase Type For Sale
Square Footage 3,562 sqft
Price per Sqft $245
Subdivision Spruce Hollow
MLS Listing ID 1933892
Sold Date 06/30/22
Style Contemporary
Bedrooms 3
Full Baths 2
Half Baths 1
HOA Fees $25/ann
Year Built 2012
Annual Tax Amount $10,310
Tax Year 2021
Lot Size 1.210 Acres
Acres 1.21
Property Description
Showings begin 5/12 @5pm. Stunning custom build ranch situated on one of the largest lots in Spruce Hollow (1.21 acres). 3 bed/2.5 bath filled with tasteful, high-end finishes throughout. Main level features a sprawling open floor plan, beautiful hardwood floors and many windows allowing tons of natural light to flow throughout. The kitchen is an entertainers dream with large island, quartz counter tops, Wolf appliances, walk-in pantry & dining area. Screened in porch with composite deck & fire place is the perfect place to overlook your private yard (w/ fire pit area) & perfectly maintained landscaping. Spa like Owners Suite with walk-in tile shower, whirlpool tub, dual vanity & his/her closet. Finished lower level inc. 2 beds w/ walk-in closets, living room w/ FP, wet bar & full bath!
Location
State WI
County Dane
Area Middleton - T
Zoning SFR-08
Direction Mineral Point Road west, turn right on Pioneer Road, left on Cardinal Point Trail, left on Lady Fern
Rooms
Other Rooms Exercise Room , Game Room
Basement Full, Partially finished, Poured concrete foundatn
Main Level Bedrooms 1
Kitchen Breakfast bar, Pantry, Kitchen Island, Range/Oven, Refrigerator, Dishwasher, Microwave
Interior
Interior Features Wood or sim. wood floor, Walk-in closet(s), Washer, Dryer, Wet bar, Cable available, At Least 1 tub
Heating Forced air, Central air
Cooling Forced air, Central air
Fireplaces Number Gas, 3+ fireplaces
Laundry M
Exterior
Exterior Feature Patio
Parking Features 3 car, Attached, Opener
Garage Spaces 3.0
Building
Lot Description Cul-de-sac, Rural-in subdivision
Water Well, Non-Municipal/Prvt dispos
Structure Type Aluminum/Steel,Stucco,Stone
Schools
Elementary Schools West
Middle Schools Glacier Creek
High Schools Middleton
School District Middleton-Cross Plains
Others
SqFt Source Seller
Energy Description Natural gas
Pets Description Restrictions/Covenants
Read Less
Want to know what your home might be worth? Contact us for a FREE valuation!

Our team is ready to help you sell your home for the highest possible price ASAP

This information, provided by seller, listing broker, and other parties, may not have been verified.
Copyright 2024 South Central Wisconsin MLS Corporation. All rights reserved







