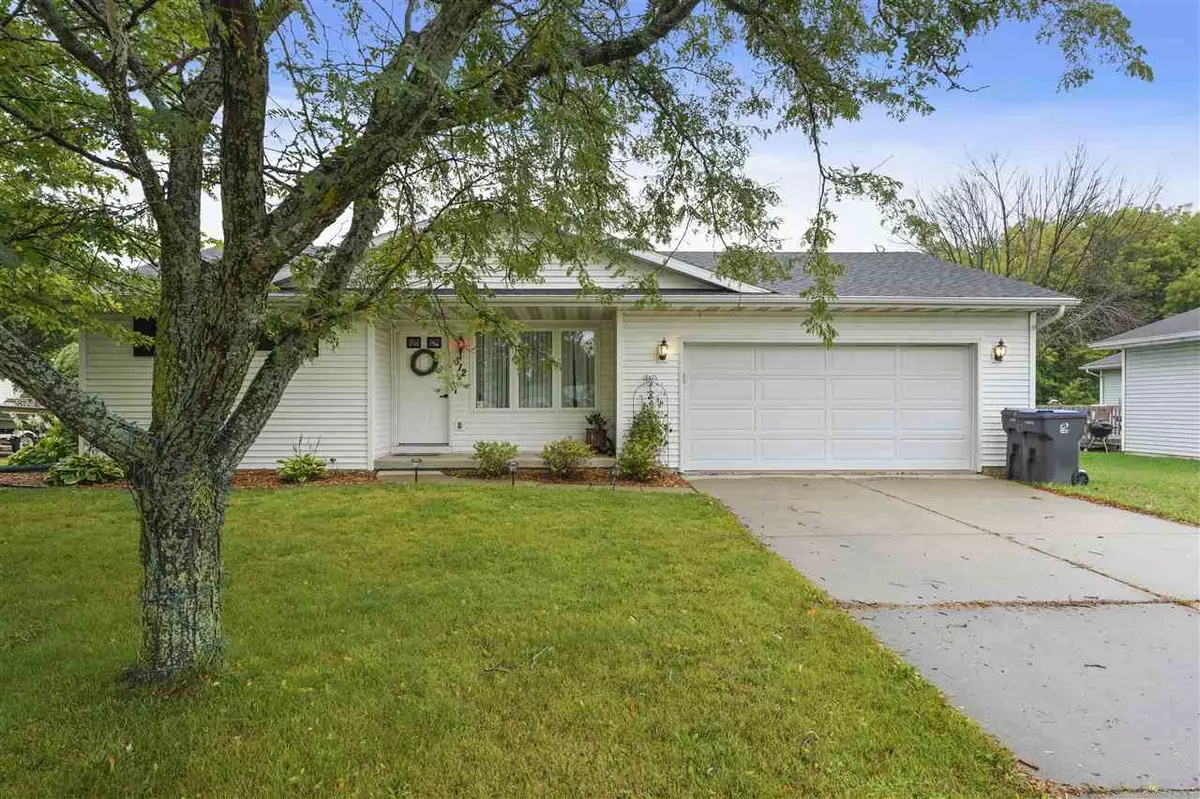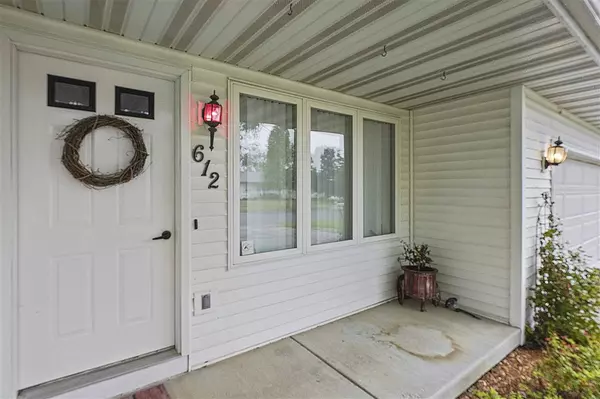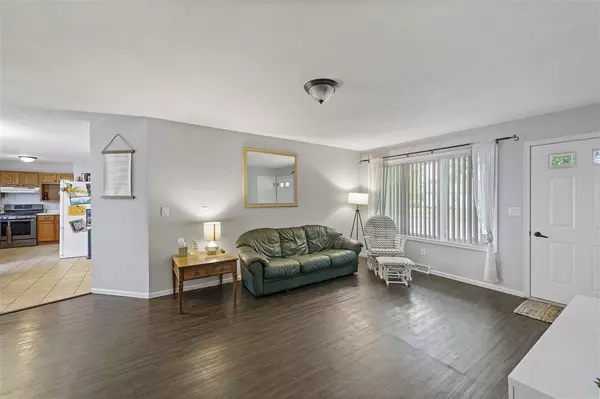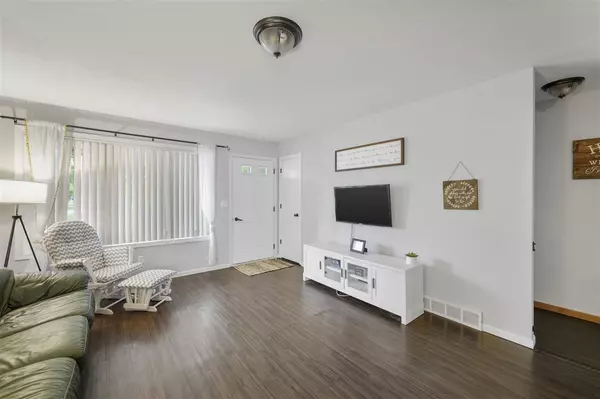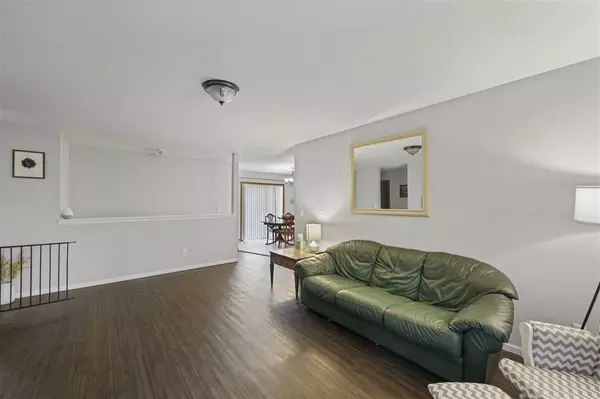Bought with Stark Company, REALTORS
$246,000
$244,900
0.4%For more information regarding the value of a property, please contact us for a free consultation.
612 E Countryside Dr Evansville, WI 53536
3 Beds
2 Baths
1,726 SqFt
Key Details
Sold Price $246,000
Property Type Single Family Home
Sub Type 1 story
Listing Status Sold
Purchase Type For Sale
Square Footage 1,726 sqft
Price per Sqft $142
Subdivision Countryside Estates
MLS Listing ID 1893215
Sold Date 10/26/20
Style Ranch
Bedrooms 3
Full Baths 2
Year Built 1996
Annual Tax Amount $3,873
Tax Year 2019
Lot Size 10,018 Sqft
Acres 0.23
Property Description
Well-appointed and immaculately maintained home situated in a mature Evansville neighborhood. Step into the move in ready ranch, main level offers flexible floor plan with open kitchen featuring: breakfast bar/island, new stove, dinette with walk-out to semi-private yard backing to trees! Bright living room with ample natural light, beautiful newer flooring, along w/ 3 spacious bedrooms and 2 baths (with new flooring!). Finished lower levels offers add'l living space and laundry (new dryer). Roof was done in 2013. UHP Home Warranty included. Quick close available!
Location
State WI
County Rock
Area Evansville - C
Zoning Res
Direction Hwy 14 to North on Water, R on East Countryside Dr
Rooms
Basement Full, Partially finished, Crawl space, Radon Mitigation System, Poured concrete foundatn
Master Bath Full
Kitchen Breakfast bar, Pantry, Range/Oven, Refrigerator, Dishwasher, Microwave, Disposal
Interior
Interior Features Wood or sim. wood floor, Washer, Dryer, Water softener inc, Cable available, Hi-Speed Internet Avail, At Least 1 tub
Heating Forced air, Central air
Cooling Forced air, Central air
Laundry L
Exterior
Exterior Feature Patio
Parking Features 2 car, Attached, Opener
Garage Spaces 2.0
Building
Water Municipal water, Municipal sewer
Structure Type Vinyl
Schools
Elementary Schools Call School District
Middle Schools Call School District
High Schools Evansville
School District Evansville
Others
SqFt Source Seller
Energy Description Natural gas
Pets Allowed Limited home warranty
Read Less
Want to know what your home might be worth? Contact us for a FREE valuation!

Our team is ready to help you sell your home for the highest possible price ASAP

This information, provided by seller, listing broker, and other parties, may not have been verified.
Copyright 2025 South Central Wisconsin MLS Corporation. All rights reserved


