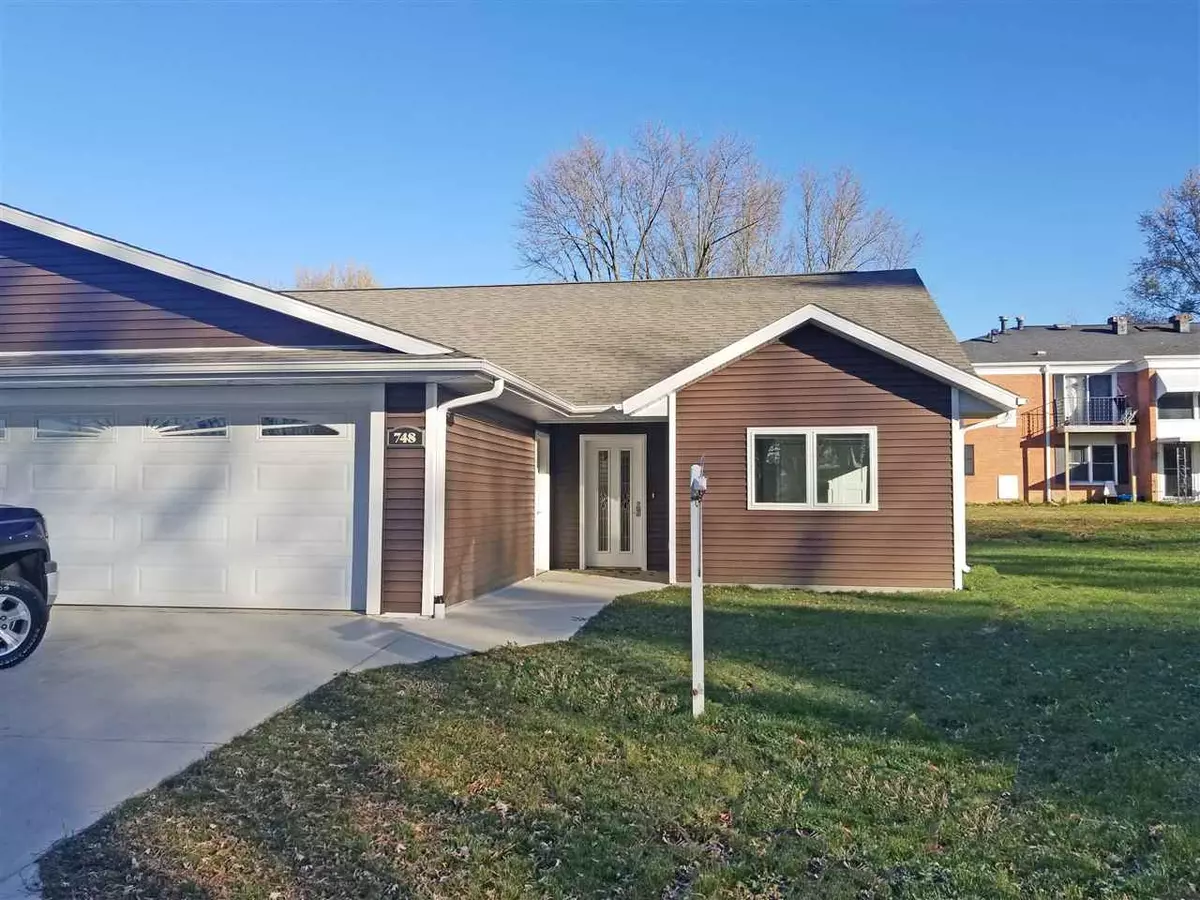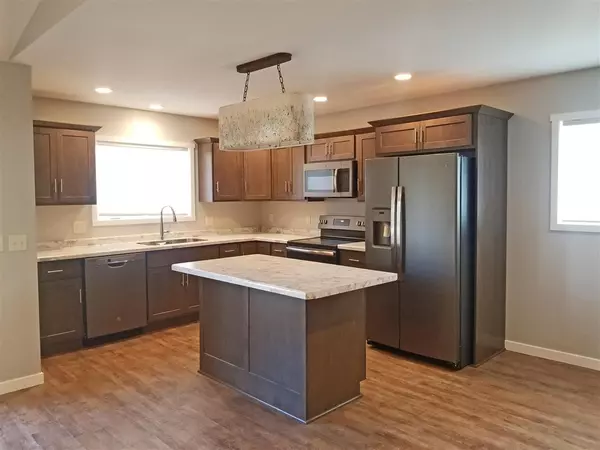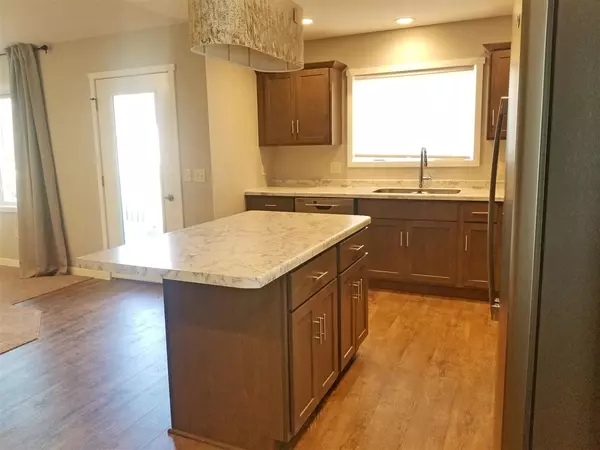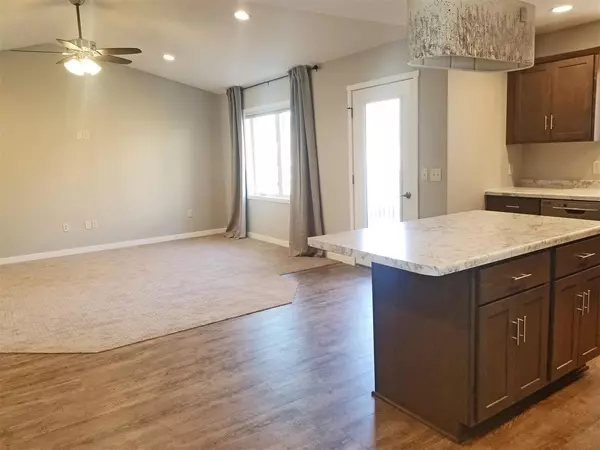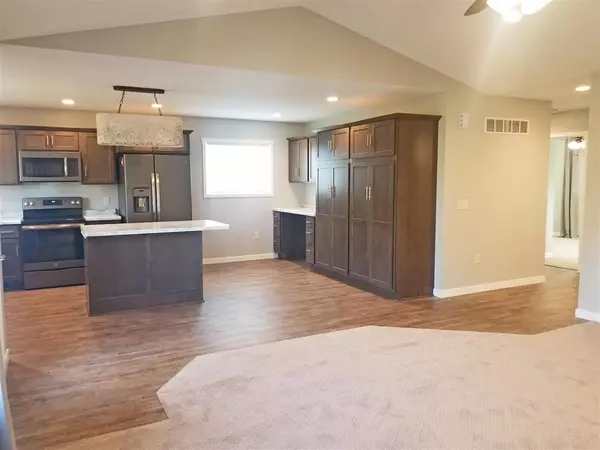Bought with Jon Miles Real Estate
$247,500
$259,000
4.4%For more information regarding the value of a property, please contact us for a free consultation.
748 E Hickory St Lancaster, WI 53813
2 Beds
3 Baths
2,230 SqFt
Key Details
Sold Price $247,500
Property Type Condo
Sub Type Ranch-1 Story,Shared Wall/Half duplex,New/Never occupied
Listing Status Sold
Purchase Type For Sale
Square Footage 2,230 sqft
Price per Sqft $110
MLS Listing ID 1897055
Sold Date 04/29/21
Style Ranch-1 Story,Shared Wall/Half duplex,New/Never occupied
Bedrooms 2
Full Baths 3
Year Built 2020
Tax Year 2019
Property Description
Condo Fee $250 one time at closing. NEW CONSTRUCTION, ZERO ENTRY, MODERN LAYOUT AND DESIGN. Kitchen with huge pantry, serving island, stainless appliances, undermount sink. Living room with cathedral ceiling and deck out back. Large private master with walk-in shower and lengthy walk-in closet. Main floor laundry for convenience. Lower level family room (Could add a bedroom) Full bath and a bonus storage room or finish it for your home gym or theatre room. Efficient utilities with state of the art in floor heat system, natural gas furnace, central air and water softener provided. Dead end street near the schools and fair grounds for peaceful living ! If you have thought about building, you'll find this new home is very competitively priced too.
Location
State WI
County Grant
Area Lancaster - C
Zoning Res
Direction Maple Street to the Fairgrounds, South on Sheridan, right on Hickory. (Zillow has it incorrectly mapped as West Hickory)
Rooms
Kitchen Dishwasher, Disposal, Kitchen Island, Microwave, Range/Oven, Refrigerator
Interior
Interior Features Walk-in closet(s), Vaulted ceiling, Washer, Dryer, Water softener included, Cable/Satellite Available, At Least 1 tub, Tankless Water Heater, Split bedrooms
Heating Forced air, Radiant, Central air, In Floor Radiant Heat
Cooling Forced air, Radiant, Central air, In Floor Radiant Heat
Exterior
Exterior Feature Deck/Balcony, Private Entry
Parking Features 2 car Garage, Attached, Opener inc
Building
Water Municipal sewer, Municipal water
Structure Type Vinyl
Schools
Elementary Schools Call School District
Middle Schools Lancaster
High Schools Lancaster
School District Lancaster
Others
SqFt Source Blue Print
Energy Description Natural gas
Pets Allowed Limited home warranty, Cats OK, Dogs OK, Condo docs to be recorded
Read Less
Want to know what your home might be worth? Contact us for a FREE valuation!

Our team is ready to help you sell your home for the highest possible price ASAP

This information, provided by seller, listing broker, and other parties, may not have been verified.
Copyright 2025 South Central Wisconsin MLS Corporation. All rights reserved


