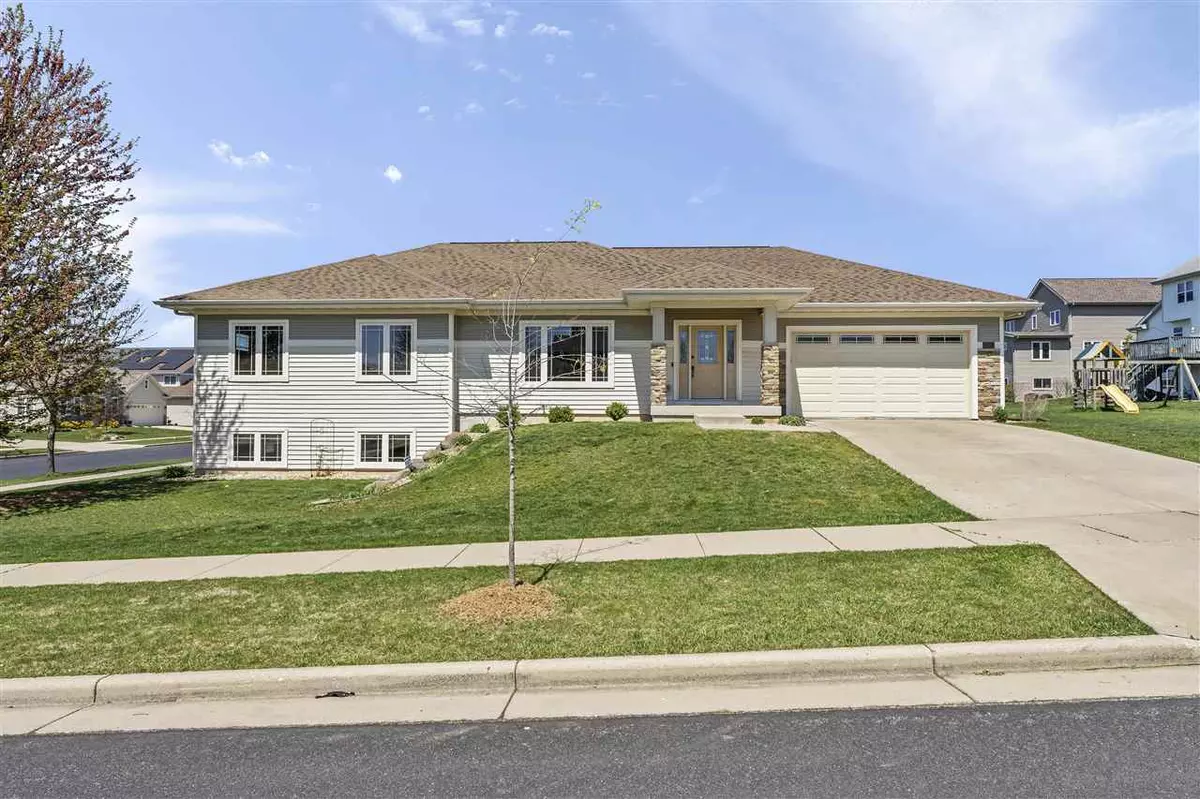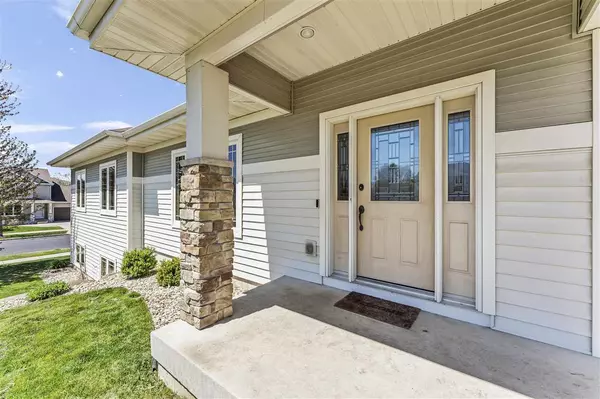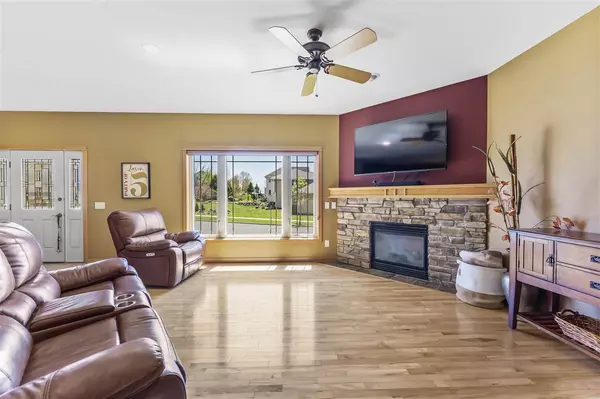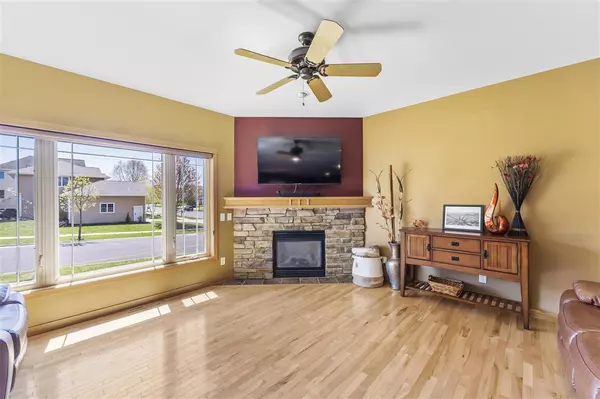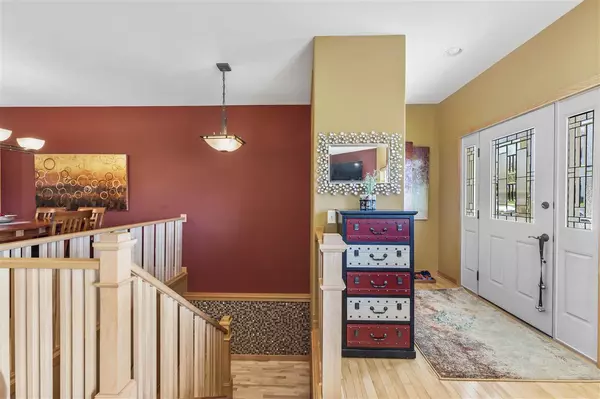Bought with Stark Company, REALTORS
$473,000
$474,900
0.4%For more information regarding the value of a property, please contact us for a free consultation.
994 Edenberry Dr Verona, WI 53593
4 Beds
3 Baths
3,348 SqFt
Key Details
Sold Price $473,000
Property Type Single Family Home
Sub Type 1 story
Listing Status Sold
Purchase Type For Sale
Square Footage 3,348 sqft
Price per Sqft $141
Subdivision Westridge Estates - Meister Add'N
MLS Listing ID 1908112
Sold Date 06/30/21
Style Ranch
Bedrooms 4
Full Baths 3
Year Built 2007
Annual Tax Amount $8,597
Tax Year 2020
Lot Size 10,890 Sqft
Acres 0.25
Property Description
Sunny, updated 4-bed, 3-bath ranch near downtown Verona & Epic. Upon entry, you’re welcomed into the spacious living room w/cozy gas FP, open dining area, and kitchen featuring tile backsplash, sparkling SS appliances, endless counter space & huge island - with gorgeous hardwoods flowing throughout. Down the hall is a full bath and 3 sizable bedrooms, including owner’s suite boasting WIC and private ensuite. Downstairs is an entertainer’s dream! Unique porcelain tiled flooring, custom wet bar, and huge rec room await as you enter the exposed LL. Add’l full bath, bed, den/optional 5th bed, and pocket office round out the stunning LL. Get ready for summers on the deck overlooking the rich green landscaping. Welcome home!
Location
State WI
County Dane
Area Verona - C
Zoning Res
Direction 18/151 to exit 76, straight onto Epic Lane, Right on Breckenridge, Right on Edenberry Drive
Rooms
Other Rooms Den/Office , Rec Room
Basement Full, Full Size Windows/Exposed, Finished, Sump pump, 8'+ Ceiling
Kitchen Breakfast bar, Pantry, Kitchen Island, Range/Oven, Refrigerator, Dishwasher, Microwave, Disposal
Interior
Interior Features Wood or sim. wood floor, Walk-in closet(s), Water softener inc, Jetted bathtub, Wet bar, Cable available, At Least 1 tub, Some smart home features, Internet - Fiber
Heating Forced air, Central air
Cooling Forced air, Central air
Fireplaces Number Gas, 1 fireplace
Laundry M
Exterior
Exterior Feature Deck, Electronic pet containmnt
Parking Features 2 car, Attached, Opener
Garage Spaces 2.0
Building
Lot Description Corner, Sidewalk
Water Municipal water, Municipal sewer
Structure Type Vinyl,Stone
Schools
Elementary Schools Sugar Creek
Middle Schools Badger Ridge
High Schools Verona
School District Verona
Others
SqFt Source Assessor
Energy Description Natural gas
Read Less
Want to know what your home might be worth? Contact us for a FREE valuation!

Our team is ready to help you sell your home for the highest possible price ASAP

This information, provided by seller, listing broker, and other parties, may not have been verified.
Copyright 2024 South Central Wisconsin MLS Corporation. All rights reserved



