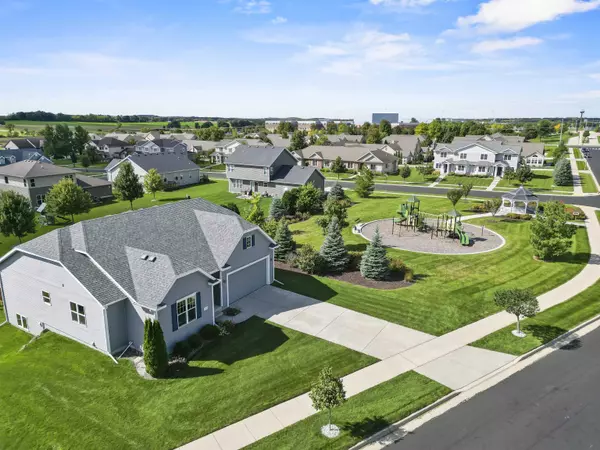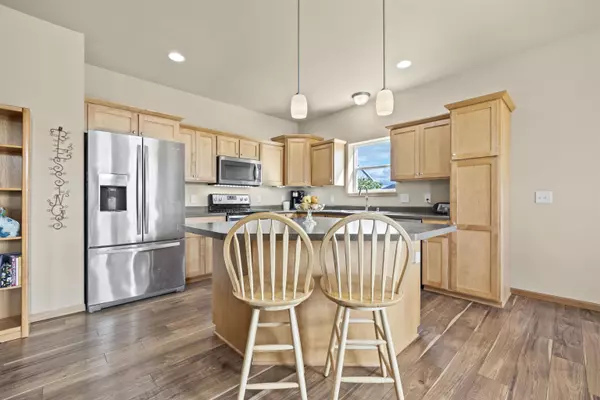Bought with Mode Realty Network
$389,900
$394,900
1.3%For more information regarding the value of a property, please contact us for a free consultation.
655 Sanibel Ln Sun Prairie, WI 53590
3 Beds
2 Baths
1,572 SqFt
Key Details
Sold Price $389,900
Property Type Single Family Home
Sub Type 1 story
Listing Status Sold
Purchase Type For Sale
Square Footage 1,572 sqft
Price per Sqft $248
Subdivision Meadow Crossing
MLS Listing ID 1944009
Sold Date 11/07/22
Style Ranch
Bedrooms 3
Full Baths 2
HOA Fees $15/ann
Year Built 2015
Annual Tax Amount $7,106
Tax Year 2021
Lot Size 10,454 Sqft
Acres 0.24
Property Description
Showings start 9/25 @ 1pm Open House. Situated next to the park you'll find this delightful 3 BR/2 BA ranch in Sun Prairie's popular Meadow Crossing neighborhood! You'll love the 9' ceilings, laminate floors & wide-open main level w/ tons of natural sunlight streaming in through the many south-facing windows. Airy kitchen boasts breakfast bar/island, SS appliances & dinette area that walks out to the deck. Main level laundry w/ extra storage leads to 2-car garage. All 3 beds on main level, incl. primary suite with tray ceiling, walk-in closet and dual vanity ensuite with walk-in shower. Potential for future sq footage and/or bedrooms in unfinished LL, with rough-in plumbing & egress windows already in place. Grow your own vegetables in the raised garden bed in the lovely backyard!
Location
State WI
County Dane
Area Sun Prairie - C
Zoning Res
Direction From Hwy 51 take exit 101. Merge onto W Main St.. turn R on Grove St. and L onto Sanibel Ln.
Rooms
Basement Full, Full Size Windows/Exposed, Sump pump, Stubbed for Bathroom, Radon Mitigation System
Main Level Bedrooms 1
Kitchen Breakfast bar, Dishwasher, Disposal, Kitchen Island, Microwave, Range/Oven, Refrigerator
Interior
Interior Features Wood or sim. wood floor, Walk-in closet(s), Great room, Washer, Dryer, Water softener inc, At Least 1 tub, Some smart home features
Heating Forced air, Central air
Cooling Forced air, Central air
Laundry M
Exterior
Exterior Feature Deck
Parking Features 2 car, Attached
Garage Spaces 2.0
Building
Lot Description Adjacent park/public land
Water Municipal sewer, Municipal water
Structure Type Vinyl
Schools
Elementary Schools Northside
Middle Schools Central Heights
High Schools Sun Prairie East
School District Sun Prairie
Others
SqFt Source Seller
Energy Description Natural gas
Read Less
Want to know what your home might be worth? Contact us for a FREE valuation!

Our team is ready to help you sell your home for the highest possible price ASAP

This information, provided by seller, listing broker, and other parties, may not have been verified.
Copyright 2025 South Central Wisconsin MLS Corporation. All rights reserved






