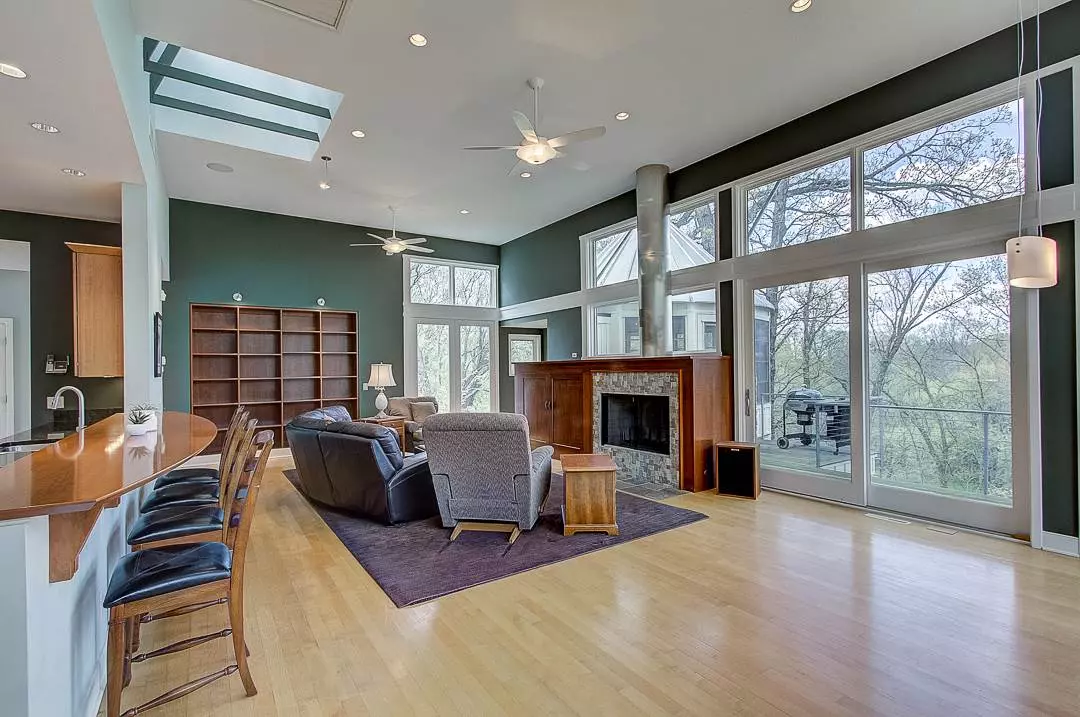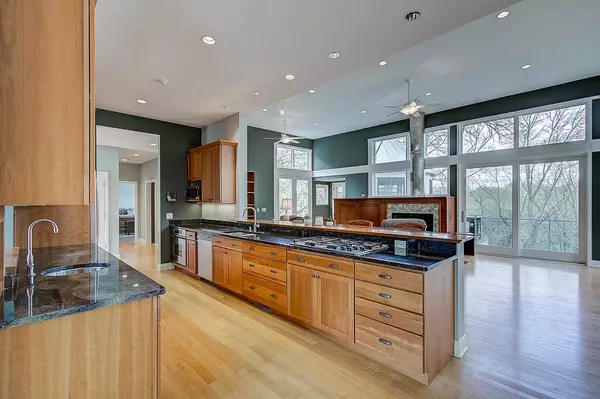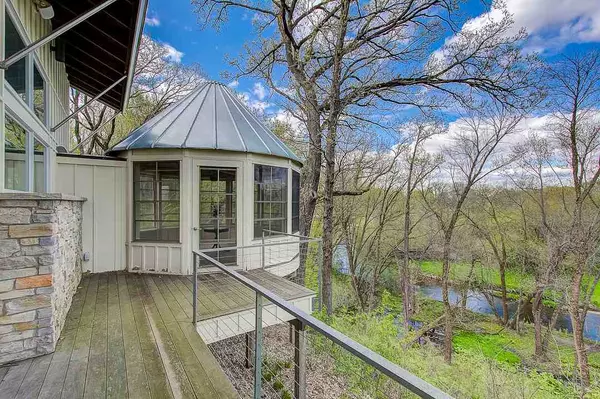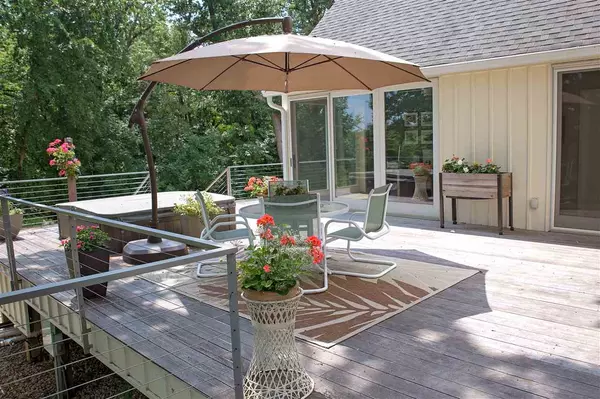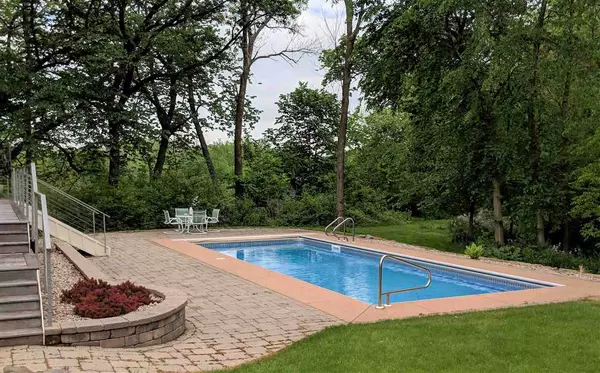Bought with Stark Company, REALTORS
$840,000
$875,000
4.0%For more information regarding the value of a property, please contact us for a free consultation.
10905 W HWY 59 Evansville, WI 53536
4 Beds
3 Baths
3,605 SqFt
Key Details
Sold Price $840,000
Property Type Single Family Home
Sub Type 1 story
Listing Status Sold
Purchase Type For Sale
Square Footage 3,605 sqft
Price per Sqft $233
MLS Listing ID 1856107
Sold Date 01/13/20
Style Ranch
Bedrooms 4
Full Baths 3
Year Built 2007
Annual Tax Amount $11,243
Tax Year 2018
Lot Size 51.040 Acres
Acres 51.04
Property Description
780 FT OF RIVER FRONT! Endearingly known as 'The Hoch', this gorgeous 51+ acre estate on Badfish Creek can now be yours! Enter this home & you are immediately drawn to the Great Room where you'll find breath-taking views as natural lighting fills the room from morning to dusk. Whether sitting in the Great Room, grilling out on the deck, swimming in the pool, or taking a walk on the property, you'll want to gather w/ friends & family to enjoy all of what this property has to offer - including an Eagle diving down into the Creek to fish! Learn the FULL STORY of this amazing property in Southern WI Luxury. Call now for details & free copy!
Location
State WI
County Rock
Area Porter - T
Zoning RES
Direction South on I-39/I-90 to Hwy 59
Rooms
Other Rooms Mud Room , Screened Porch
Basement Full, Full Size Windows/Exposed, Finished, Sump pump, 8'+ Ceiling, Poured concrete foundatn
Master Bath Full, Walk-in Shower
Kitchen Breakfast bar, Pantry, Kitchen Island, Range/Oven, Refrigerator, Dishwasher, Microwave
Interior
Interior Features Wood or sim. wood floor, Walk-in closet(s), Great room, Vaulted ceiling, Skylight(s), Washer, Water softener inc, Wet bar, At Least 1 tub, Split bedrooms, Steam Shower
Heating Forced air, Radiant, Central air, In Floor Radiant Heat
Cooling Forced air, Radiant, Central air, In Floor Radiant Heat
Fireplaces Number Wood, 1 fireplace
Laundry M
Exterior
Exterior Feature Deck, Storage building, Pool - in ground
Parking Features Attached, Detached, 4+ car, Additional Garage, Garage door > 8 ft high
Garage Spaces 4.0
Waterfront Description Stream/Creek
Farm Tillable,Organic Farm,Outbuilding(s),Horse Farm
Building
Lot Description Wooded, Rural-not in subdivision, Horses Allowed
Water Well, Non-Municipal/Prvt dispos
Structure Type Fiber cement
Schools
Elementary Schools Call School District
Middle Schools Call School District
High Schools Stoughton
School District Stoughton
Others
SqFt Source Seller
Energy Description Liquid propane
Read Less
Want to know what your home might be worth? Contact us for a FREE valuation!

Our team is ready to help you sell your home for the highest possible price ASAP

This information, provided by seller, listing broker, and other parties, may not have been verified.
Copyright 2025 South Central Wisconsin MLS Corporation. All rights reserved


