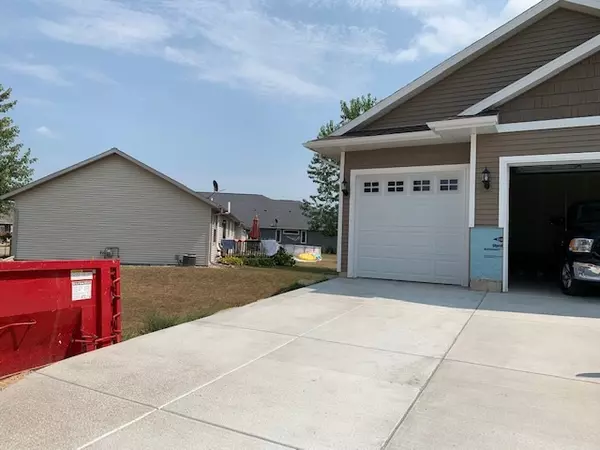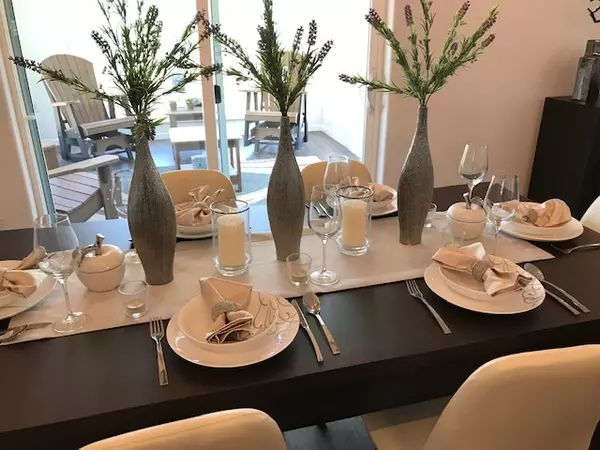Bought with First Weber Inc
$409,900
$409,900
For more information regarding the value of a property, please contact us for a free consultation.
2009 Dakota Way Prairie Du Sac, WI 53578
4 Beds
3 Baths
3,000 SqFt
Key Details
Sold Price $409,900
Property Type Single Family Home
Sub Type 1 story,Under construction
Listing Status Sold
Purchase Type For Sale
Square Footage 3,000 sqft
Price per Sqft $136
Subdivision Phase 4 Highland Park
MLS Listing ID 1880994
Sold Date 10/28/20
Style Ranch,Contemporary
Bedrooms 4
Full Baths 3
Year Built 2020
Annual Tax Amount $1,171
Tax Year 2019
Lot Size 0.390 Acres
Acres 0.39
Property Sub-Type 1 story,Under construction
Property Description
Under Construction ETA: 9/20/20. Light filled, bright open concept. Enjoy relaxing in the wonderful 3 season room. Add a sweet electric fireplace to enjoy on those cool evenings. Home is built to work for daily living, entertaining & hosting all those holiday gatherings. Main floor Split bedrooms for privacy. We tucked the 2 main floor bedrooms away from the front traffic area with a full bath between. Private Master ensuite w/full bath, duel vanity, WIC. Awesome open kitchen/dining area w/large island, tons of cabinets & solid surface counter space. Main flr laundry. The LL offers additional living space with large family room, 4th bedroom & your 3rd full bath. Tons of storage. Spacious 3 car garage. All Interior photo's are of Similar home. CDM from building permit.
Location
State WI
County Sauk
Area Prairie Du Sac - V
Zoning Res
Direction Prairie Rd to N on 21st St to Dakota Way
Rooms
Other Rooms Three-Season
Basement Full, Partially finished, Sump pump, 8'+ Ceiling, Poured concrete foundatn
Master Bath Full
Kitchen Pantry, Kitchen Island, Disposal
Interior
Interior Features Wood or sim. wood floor, Great room, Vaulted ceiling, Cable available, At Least 1 tub, Split bedrooms
Heating Forced air, Central air
Cooling Forced air, Central air
Fireplaces Number Gas, 1 fireplace
Laundry M
Exterior
Parking Features 3 car, Attached, Opener
Garage Spaces 3.0
Building
Water Municipal water, Municipal sewer
Structure Type Vinyl,Stone
Schools
Elementary Schools Call School District
Middle Schools Sauk Prairie
High Schools Sauk Prairie
School District Sauk Prairie
Others
SqFt Source Builder
Energy Description Natural gas
Pets Allowed Restrictions/Covenants
Read Less
Want to know what your home might be worth? Contact us for a FREE valuation!

Our team is ready to help you sell your home for the highest possible price ASAP

This information, provided by seller, listing broker, and other parties, may not have been verified.
Copyright 2025 South Central Wisconsin MLS Corporation. All rights reserved






