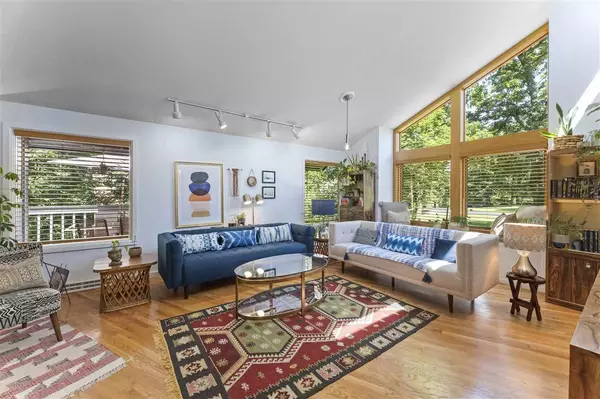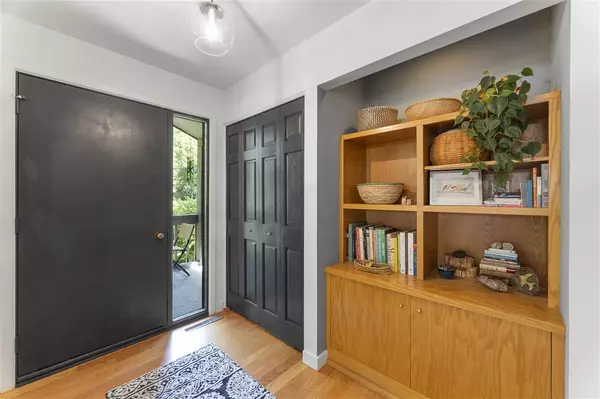Bought with Sprinkman Real Estate
$520,000
$519,900
For more information regarding the value of a property, please contact us for a free consultation.
3593 Richie Rd Verona, WI 53593
4 Beds
3 Baths
2,869 SqFt
Key Details
Sold Price $520,000
Property Type Single Family Home
Sub Type 1 story
Listing Status Sold
Purchase Type For Sale
Square Footage 2,869 sqft
Price per Sqft $181
Subdivision Cherry Wood View
MLS Listing ID 1891119
Sold Date 11/02/20
Style Contemporary
Bedrooms 4
Full Baths 3
Year Built 1977
Annual Tax Amount $5,957
Tax Year 2019
Lot Size 0.490 Acres
Acres 0.49
Property Description
Don't miss the stunning updates throughout this sprawling 4-bed, 3-bath home in the highly sought-after Cherrywood subdivision. Main level features open concept living w/ soaring ceilings, beautiful fireplace & refinished hw floors along w/ a gorgeous new kitchen: granite tops, SS appliances & tile backsplash! Entertain guests in the eat-in dining area & great deck space just a few steps beyond. Three bedrooms on main level incl. a spacious master w/ remodeled ensuite! The full walkout LL features a light filled family room w/ two sliding doors, 4th bedroom & 3rd bath perfect for guests as well as ample unfinished storage space. Professional landscaping throughout this .5 acre lot filled w/ mature trees, plant life & wildlife abound. See docs for full list of updates.
Location
State WI
County Dane
Area Middleton - T
Zoning SFR-08
Direction West on Mineral Point Rd, L on Swoboda Rd, L on Ox Trail Way, R on Richie Rd
Rooms
Basement Full, Full Size Windows/Exposed, Walkout to yard, Finished, Radon Mitigation System
Master Bath Full, Separate Tub
Kitchen Breakfast bar, Range/Oven, Refrigerator, Dishwasher, Microwave, Disposal
Interior
Interior Features Wood or sim. wood floor, Great room, Vaulted ceiling, Washer, Dryer, Water softener RENTED, Cable available, Hi-Speed Internet Avail, At Least 1 tub
Heating Forced air, Central air
Cooling Forced air, Central air
Fireplaces Number Wood
Laundry L
Exterior
Exterior Feature Deck
Parking Features 2 car, Attached, Under, Opener
Garage Spaces 2.0
Building
Lot Description Wooded, Rural-in subdivision
Water Joint well, Non-Municipal/Prvt dispos
Structure Type Wood
Schools
Elementary Schools West Middleton
Middle Schools Glacier Creek
High Schools Middleton
School District Middleton-Cross Plains
Others
SqFt Source Seller
Energy Description Natural gas,Electric
Pets Description Limited home warranty
Read Less
Want to know what your home might be worth? Contact us for a FREE valuation!

Our team is ready to help you sell your home for the highest possible price ASAP

This information, provided by seller, listing broker, and other parties, may not have been verified.
Copyright 2024 South Central Wisconsin MLS Corporation. All rights reserved







