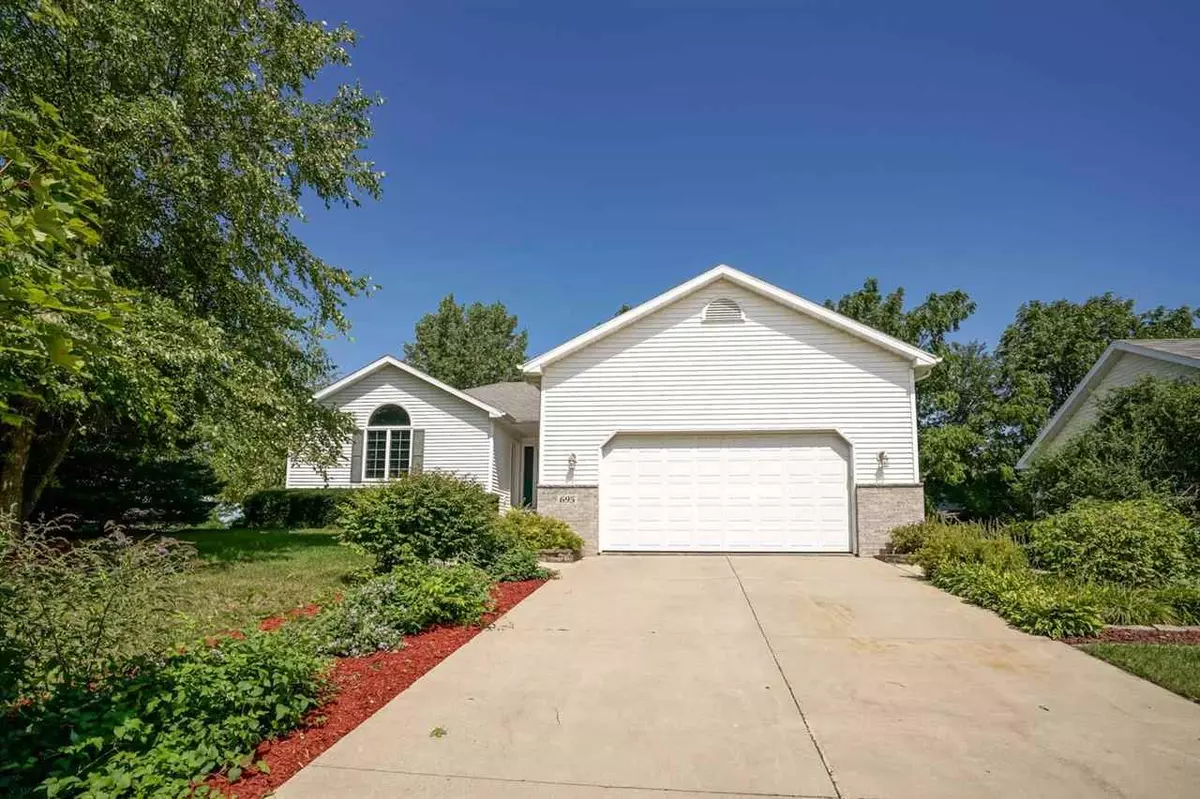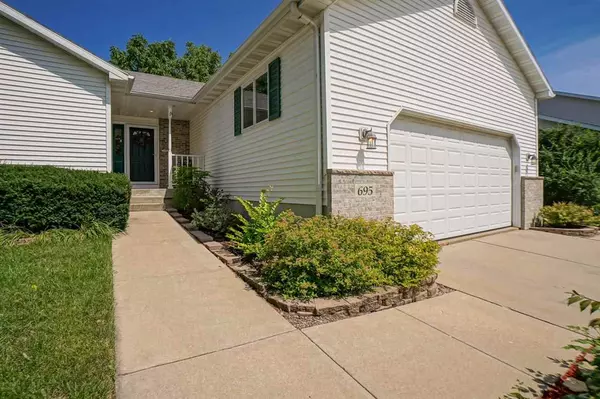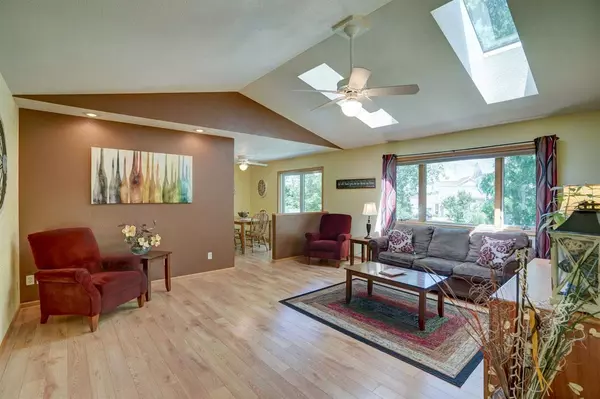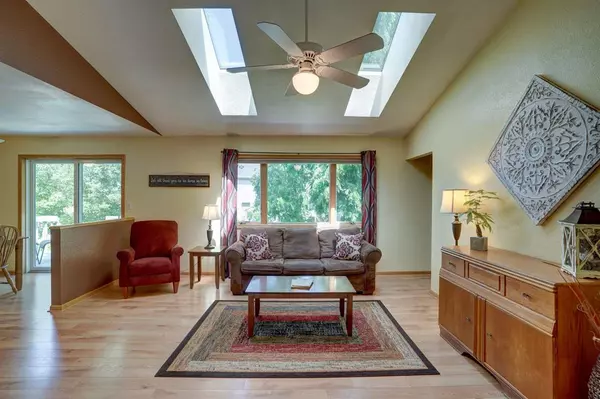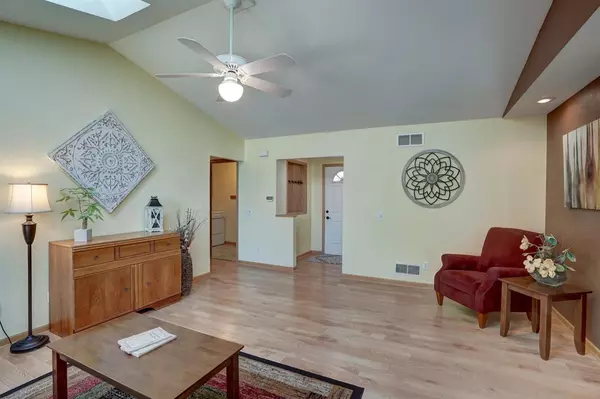Bought with Bunbury & Assoc, REALTORS
$432,500
$429,900
0.6%For more information regarding the value of a property, please contact us for a free consultation.
695 Jenna Dr Verona, WI 53593
4 Beds
2.5 Baths
2,810 SqFt
Key Details
Sold Price $432,500
Property Type Single Family Home
Sub Type 1 story
Listing Status Sold
Purchase Type For Sale
Square Footage 2,810 sqft
Price per Sqft $153
Subdivision Westridge Estates
MLS Listing ID 1916654
Sold Date 09/30/21
Style Ranch
Bedrooms 4
Full Baths 2
Half Baths 2
Year Built 1998
Annual Tax Amount $7,549
Tax Year 2020
Lot Size 10,454 Sqft
Acres 0.24
Property Description
This home has everything and more! The inviting entryway leads to a sun drenched living rm with skylights and a wall of windows. Hardwood wood flrs take from the living rm into the kitchen & eating area. Plenty of workspace on the solid surface granite countertops. The extra large peninsula has plenty of storage below, and rm up top. Stainless steel appliances all around from refrigerator to dishwasher. Master on the main flr allows for private bathrm access, while the 2nd bedrm also has private access to the large hallway bathrm. The bathrm was recently redone(2019) by Tundra with new floors, & shower/tub surround. Going into the L/L you have a gorgeous full walk out with double vinyl slider doors(Anderson). The L/L family rm with fireplace. Bedrm with a full ensuite bathroom.
Location
State WI
County Dane
Area Verona - C
Zoning Res
Direction North on Westridge Parkway, East on Jenna Drive
Rooms
Other Rooms Second Kitchen , Den/Office
Basement Full, Full Size Windows/Exposed, Walkout to yard, Finished, Sump pump, Poured concrete foundatn
Kitchen Breakfast bar, Range/Oven, Refrigerator, Dishwasher
Interior
Interior Features Wood or sim. wood floor, Great room, Vaulted ceiling, Skylight(s), Washer, Dryer, Water softener inc, Jetted bathtub, Wet bar, At Least 1 tub
Heating Forced air, Central air
Cooling Forced air, Central air
Fireplaces Number Gas
Laundry M
Exterior
Exterior Feature Deck, Patio
Parking Features 2 car, Attached, Opener
Garage Spaces 2.0
Building
Lot Description Corner
Water Municipal water, Municipal sewer
Structure Type Vinyl
Schools
Elementary Schools Sugar Creek
Middle Schools Badger Ridge
High Schools Verona
School District Verona
Others
SqFt Source Assessor
Energy Description Natural gas,Electric
Read Less
Want to know what your home might be worth? Contact us for a FREE valuation!

Our team is ready to help you sell your home for the highest possible price ASAP

This information, provided by seller, listing broker, and other parties, may not have been verified.
Copyright 2024 South Central Wisconsin MLS Corporation. All rights reserved



