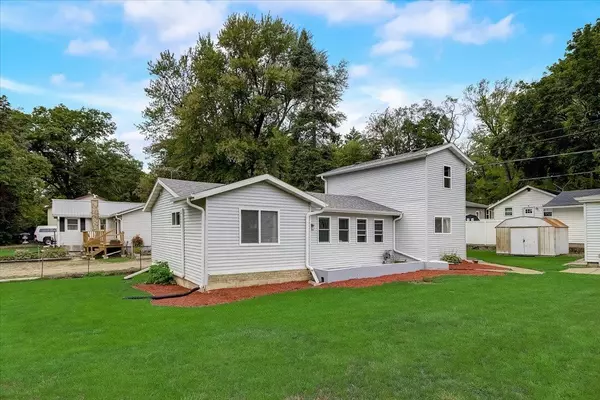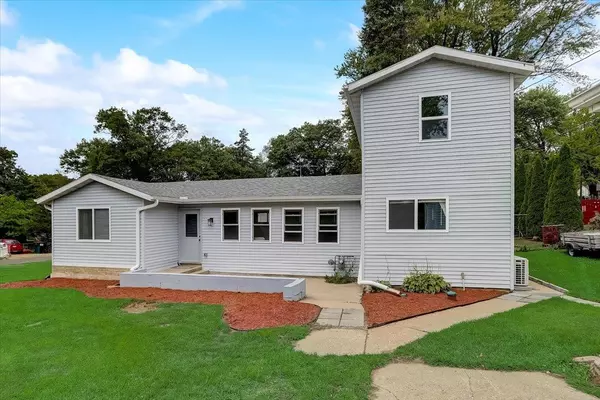Bought with First Weber Inc
$215,000
$215,000
For more information regarding the value of a property, please contact us for a free consultation.
203 S Koshkonong Dr Edgerton, WI 53534
3 Beds
2 Baths
1,302 SqFt
Key Details
Sold Price $215,000
Property Type Single Family Home
Sub Type 1 1/2 story
Listing Status Sold
Purchase Type For Sale
Square Footage 1,302 sqft
Price per Sqft $165
Subdivision Highwood Estates
MLS Listing ID 1918811
Sold Date 10/04/21
Style National Folk/Farm
Bedrooms 3
Full Baths 2
HOA Fees $8/ann
Year Built 1940
Annual Tax Amount $1,295
Tax Year 2007
Lot Size 7,840 Sqft
Acres 0.18
Property Description
Time to enjoy lake living in the beautiful Highwood Estates Neighborhood. This home is perfect for year-round living or Airbnb/Vrbo. With a private beach just a minute walk from your front door, enjoy the beautiful sunsets and great fishing that Lake Koshkonong has to offer! Plus, this home comes with deeded lake access to suit your boating adventures. This spacious home has a sizable two-car garage, separate living areas, and a massive kitchen island to host plenty of quests. The big lot size allows for kids/animals to enjoy the outdoors. You can't beat this secret location and all it has to offer! Property had 2 parcels: 002/0512-361-0712-0, 0512-361-0723-0.
Location
State WI
County Dane
Area Albion - T
Zoning Res
Direction Hillside Rd, E on Highwood Dr, S on S Koshkonong Dr
Rooms
Basement Crawl space
Kitchen Breakfast bar, Kitchen Island, Range/Oven, Refrigerator, Dishwasher, Microwave
Interior
Interior Features Wood or sim. wood floor, Walk-in closet(s), Vaulted ceiling, Cable available, At Least 1 tub, Split bedrooms
Heating Multiple Heating Units, Wall furnace, Wall AC
Cooling Multiple Heating Units, Wall furnace, Wall AC
Laundry M
Exterior
Exterior Feature Patio
Parking Features 2 car, Detached
Garage Spaces 2.0
Waterfront Description Deeded access-No frontage,Lake
Building
Lot Description Corner, Rural-in subdivision
Water Municipal sewer, Well
Structure Type Vinyl
Schools
Elementary Schools Edgerton Community
Middle Schools Edgerton
High Schools Edgerton
School District Edgerton
Others
SqFt Source Assessor
Energy Description Electric
Read Less
Want to know what your home might be worth? Contact us for a FREE valuation!

Our team is ready to help you sell your home for the highest possible price ASAP

This information, provided by seller, listing broker, and other parties, may not have been verified.
Copyright 2025 South Central Wisconsin MLS Corporation. All rights reserved






