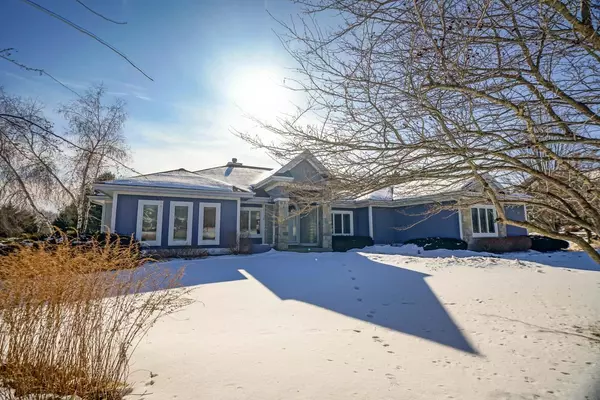Bought with Redfin Corporation
$825,000
$800,000
3.1%For more information regarding the value of a property, please contact us for a free consultation.
7643 Heather Knoll Ln Verona, WI 53593
4 Beds
3.5 Baths
4,454 SqFt
Key Details
Sold Price $825,000
Property Type Single Family Home
Sub Type 1 story
Listing Status Sold
Purchase Type For Sale
Square Footage 4,454 sqft
Price per Sqft $185
Subdivision Cardinal Point Estates
MLS Listing ID 1927516
Sold Date 03/15/22
Style Contemporary
Bedrooms 4
Full Baths 3
Half Baths 2
HOA Fees $41/ann
Year Built 2001
Annual Tax Amount $10,191
Tax Year 2020
Lot Size 1.090 Acres
Acres 1.09
Property Description
Gorgeous custom ranch home built by Temple Construction in the Town of Middleton. Private 1.09 acre lot w/ extensive landscaping to include two tier patio w/ fire pit, two ponds, 78 head sprinkler system, and more. Main floor boasts open concept living w/ chefs kitchen, formal & informal dining, master bedroom w/ fireplace, on suite, and large custom walk-in closet, 2 additional bedrooms located near full bath, two half baths, large laundry room, and screened in porch. Living room is open and bright w/ a wall of windows and skylights, high ceilings, and beautiful gas fireplace. Lower level has 4th bedroom (non conforming), full bath, living room w/ 3rd fireplace, new game room, and executive office. 3 car heated garage w/ access to mechanical/storage room. Many updates (see list)
Location
State WI
County Dane
Area Middleton - T
Zoning Res
Direction West on Old Sauk past the Beltline, left on Swoboda, left on Heather Knoll
Rooms
Other Rooms Rec Room , Den/Office
Basement Full, Finished, Sump pump, 8'+ Ceiling, Poured concrete foundatn
Main Level Bedrooms 1
Kitchen Pantry, Kitchen Island, Range/Oven, Refrigerator, Dishwasher, Microwave, Disposal
Interior
Interior Features Wood or sim. wood floor, Walk-in closet(s), Great room, Vaulted ceiling, Skylight(s), Washer, Dryer, Water softener inc, Jetted bathtub, Cable available, At Least 1 tub
Heating Forced air, Central air
Cooling Forced air, Central air
Fireplaces Number Wood, Gas, 3+ fireplaces
Laundry M
Exterior
Exterior Feature Patio, Sprinkler system
Parking Features 3 car, Attached, Opener
Garage Spaces 3.0
Building
Lot Description Rural-in subdivision
Water Well, Non-Municipal/Prvt dispos
Structure Type Brick,Stucco,Stone
Schools
Elementary Schools Call School District
Middle Schools Call School District
High Schools Middleton
School District Middleton-Cross Plains
Others
SqFt Source Appraiser
Energy Description Natural gas
Pets Description Restrictions/Covenants
Read Less
Want to know what your home might be worth? Contact us for a FREE valuation!

Our team is ready to help you sell your home for the highest possible price ASAP

This information, provided by seller, listing broker, and other parties, may not have been verified.
Copyright 2024 South Central Wisconsin MLS Corporation. All rights reserved







