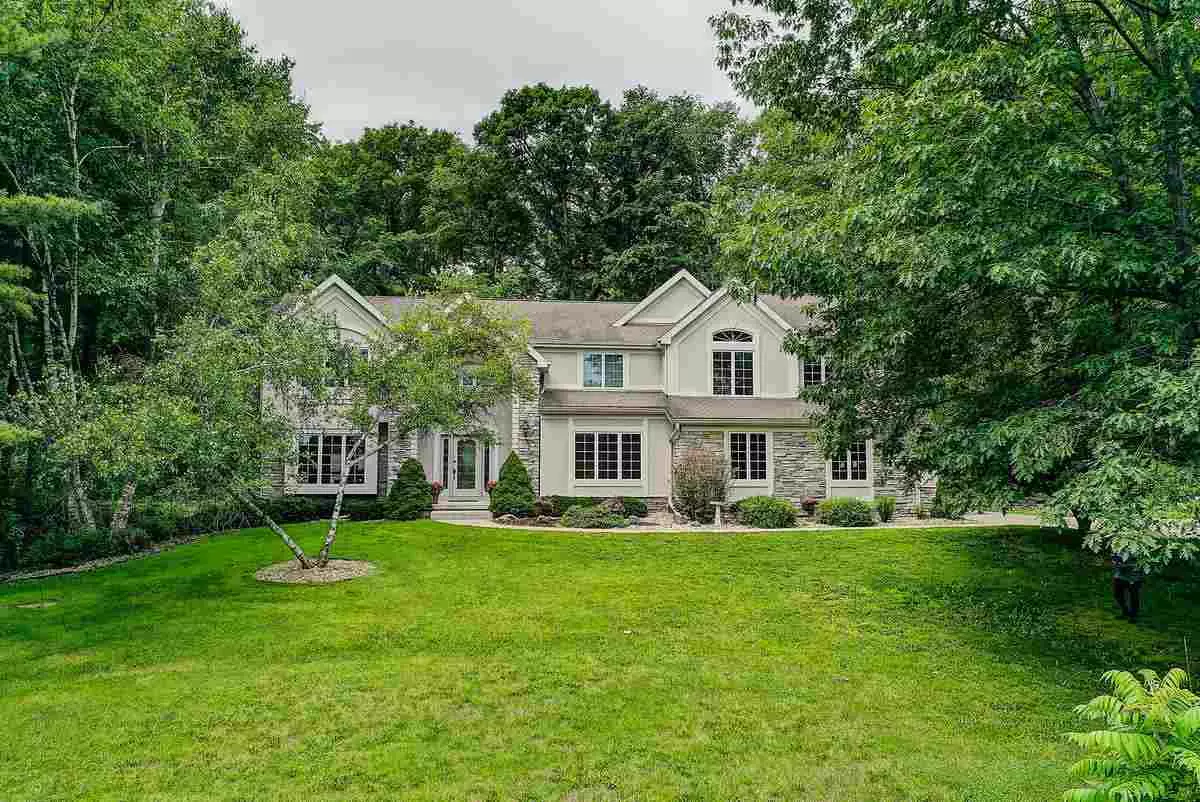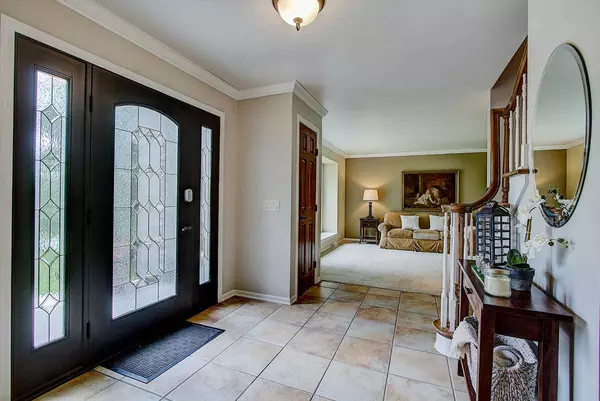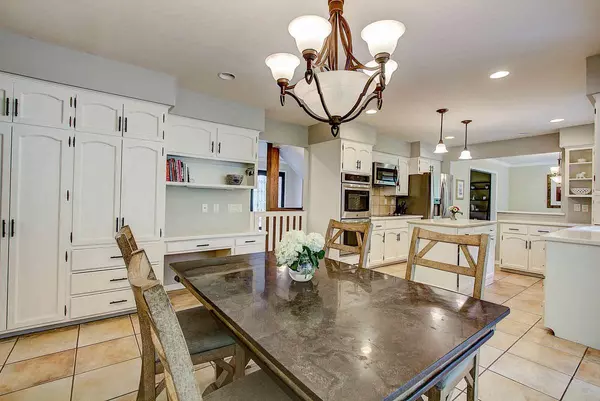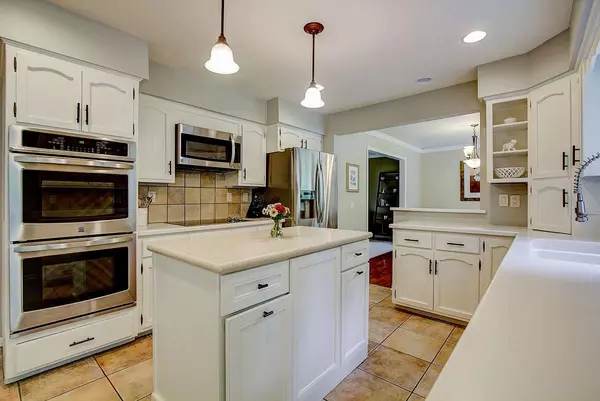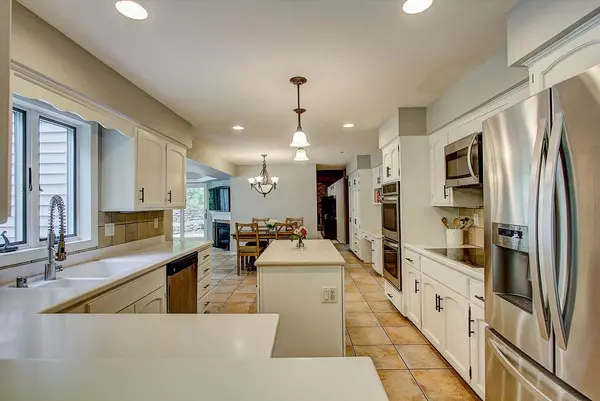Bought with Restaino & Associates
$639,900
$649,900
1.5%For more information regarding the value of a property, please contact us for a free consultation.
3721 Sequoia Tr Verona, WI 53593
6 Beds
5.5 Baths
5,857 SqFt
Key Details
Sold Price $639,900
Property Type Single Family Home
Sub Type 2 story
Listing Status Sold
Purchase Type For Sale
Square Footage 5,857 sqft
Price per Sqft $109
Subdivision Cherrywood
MLS Listing ID 1860868
Sold Date 03/30/20
Style Colonial
Bedrooms 6
Full Baths 5
Half Baths 1
HOA Fees $4/ann
Year Built 1981
Annual Tax Amount $9,221
Tax Year 2019
Lot Size 0.800 Acres
Acres 0.8
Property Description
Middleton School District! NEW ROOF AS OF 09-22-2019! Delightful two-story on a private wooded lot in the coveted Cherrywood Subdivision. Early 2000's addition drastically enhanced the size of this homestead. Main level Sunroom features a gas FP & sliding door leading to a stamped concrete patio. Kitchen features solid surface counters & SS appliances. Upstairs features a massive master suite w/ double closets, bathroom W/ soaking tub, 5 secondary bedrooms (3 ensuites) & a large laundry room! LL features an exercise room, large Rec room & amazing (13 foot ceiling) half basketball court! Close proximity to the trails & park.
Location
State WI
County Dane
Area Middleton - T
Zoning R-1
Direction Mineral Point Road West to South on Timber Lane to East on Sequoia Trail
Rooms
Other Rooms Bedroom , Den/Office
Basement Full, Partially finished, Sump pump, Radon Mitigation System, Poured concrete foundatn
Master Bath Full, Separate Tub, Walk-in Shower
Kitchen Dishwasher, Kitchen Island, Microwave, Pantry, Range/Oven, Refrigerator
Interior
Interior Features Wood or sim. wood floor, Walk-in closet(s), Great room, Washer, Dryer, Water softener inc, Cable available, Hi-Speed Internet Avail, At Least 1 tub, Split bedrooms, Some smart home features
Heating Forced air, Central air, In Floor Radiant Heat
Cooling Forced air, Central air, In Floor Radiant Heat
Fireplaces Number 2 fireplaces, Gas
Laundry U
Exterior
Exterior Feature Patio, Storage building
Parking Features 3 car, Attached, Opener
Garage Spaces 3.0
Building
Lot Description Wooded, Rural-in subdivision
Water Joint well, Non-Municipal/Prvt dispos
Structure Type Stone,Stucco
Schools
Elementary Schools West Middleton
Middle Schools Glacier Creek
High Schools Middleton
School District Middleton-Cross Plains
Others
SqFt Source Assessor
Energy Description Natural gas
Pets Description Restrictions/Covenants, In an association
Read Less
Want to know what your home might be worth? Contact us for a FREE valuation!

Our team is ready to help you sell your home for the highest possible price ASAP

This information, provided by seller, listing broker, and other parties, may not have been verified.
Copyright 2024 South Central Wisconsin MLS Corporation. All rights reserved



