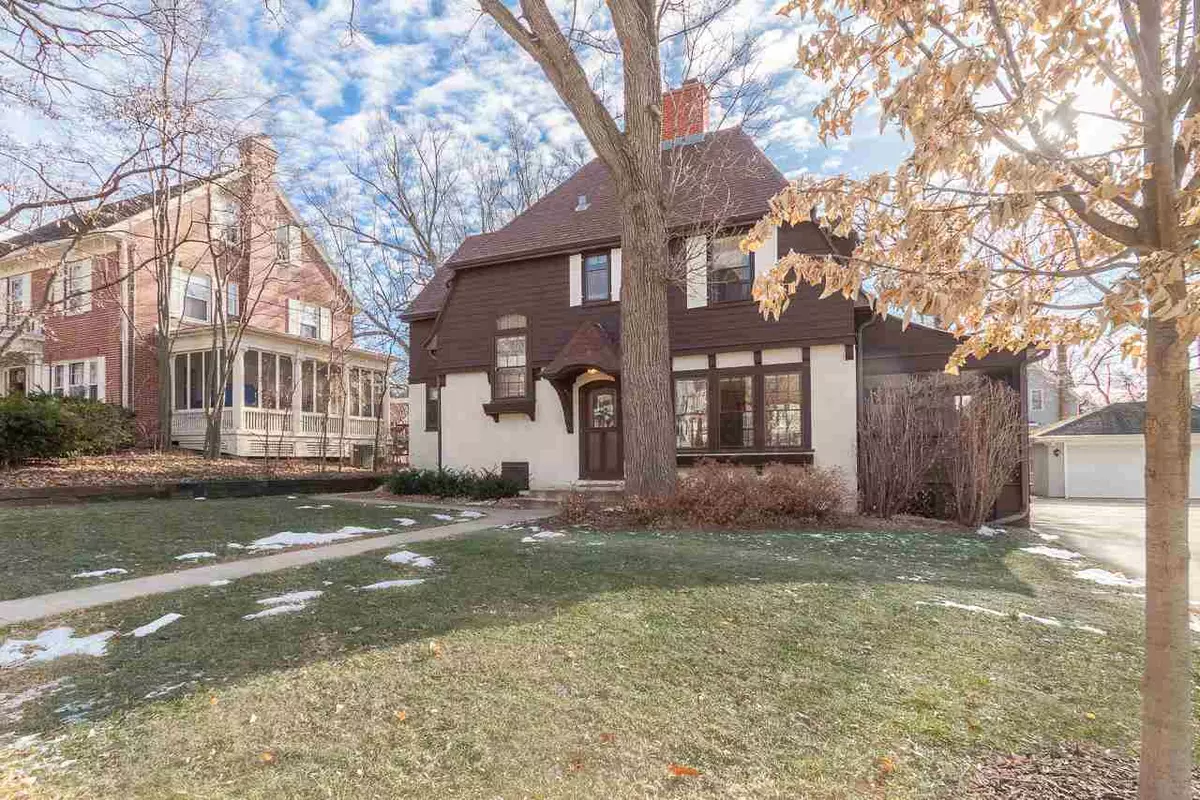Bought with Lauer Realty Group, Inc.
$680,000
$685,000
0.7%For more information regarding the value of a property, please contact us for a free consultation.
2125 Chadbourne Ave Madison, WI 53726
4 Beds
1.5 Baths
1,860 SqFt
Key Details
Sold Price $680,000
Property Type Single Family Home
Sub Type 2 story
Listing Status Sold
Purchase Type For Sale
Square Footage 1,860 sqft
Price per Sqft $365
Subdivision University Heights
MLS Listing ID 1874788
Sold Date 03/06/20
Style Tudor/Provincial
Bedrooms 4
Full Baths 1
Half Baths 1
Year Built 1922
Annual Tax Amount $15,354
Tax Year 2019
Lot Size 7,405 Sqft
Acres 0.17
Property Description
On a quiet street in coveted University Heights you'll find this beautifully updated home. Historical architectural details—living room built-ins, warm wood floor, leaded glass double door entry, wide trim, arched doorways, lovely brick fireplace—live harmoniously w/modern updates, most notably the high-end kitchen wi/luxe surfaces, upgraded plumbing fixtures + marble details in updated baths, & 2+ car garage. If location were the only thing that mattered, this house would have your heart immediately. Walk to some to the best restaurants in Madison, beloved cafe's, the local co-op, shops, West High., UW Hospital, etc. It has 4 bdrms, a fantastic screen porch, LL w/lots of opportunity for add'l living space, plenty of storage, & year-round natural light filling the space. So much to love!
Location
State WI
County Dane
Area Madison - C W14
Zoning HIS-UH
Direction Regent St to north on Allen to east on Chadbourne
Rooms
Other Rooms Foyer , Screened Porch
Basement Full, Stubbed for Bathroom, Poured concrete foundatn
Master Bath None
Kitchen Dishwasher, Disposal, Microwave, Range/Oven, Refrigerator
Interior
Interior Features Wood or sim. wood floor, Washer, Dryer, Water softener inc, Hi-Speed Internet Avail
Heating Forced air, Central air
Cooling Forced air, Central air
Fireplaces Number 1 fireplace, Wood
Laundry L
Exterior
Exterior Feature Deck, Fenced Yard, Patio
Parking Features 2 car, Detached, Opener
Garage Spaces 2.0
Building
Lot Description Close to busline, Sidewalk
Water Municipal water, Municipal sewer
Structure Type Wood,Stucco
Schools
Elementary Schools Franklin/Randall
Middle Schools Hamilton
High Schools West
School District Madison
Others
SqFt Source Assessor
Energy Description Natural gas
Read Less
Want to know what your home might be worth? Contact us for a FREE valuation!

Our team is ready to help you sell your home for the highest possible price ASAP

This information, provided by seller, listing broker, and other parties, may not have been verified.
Copyright 2025 South Central Wisconsin MLS Corporation. All rights reserved






