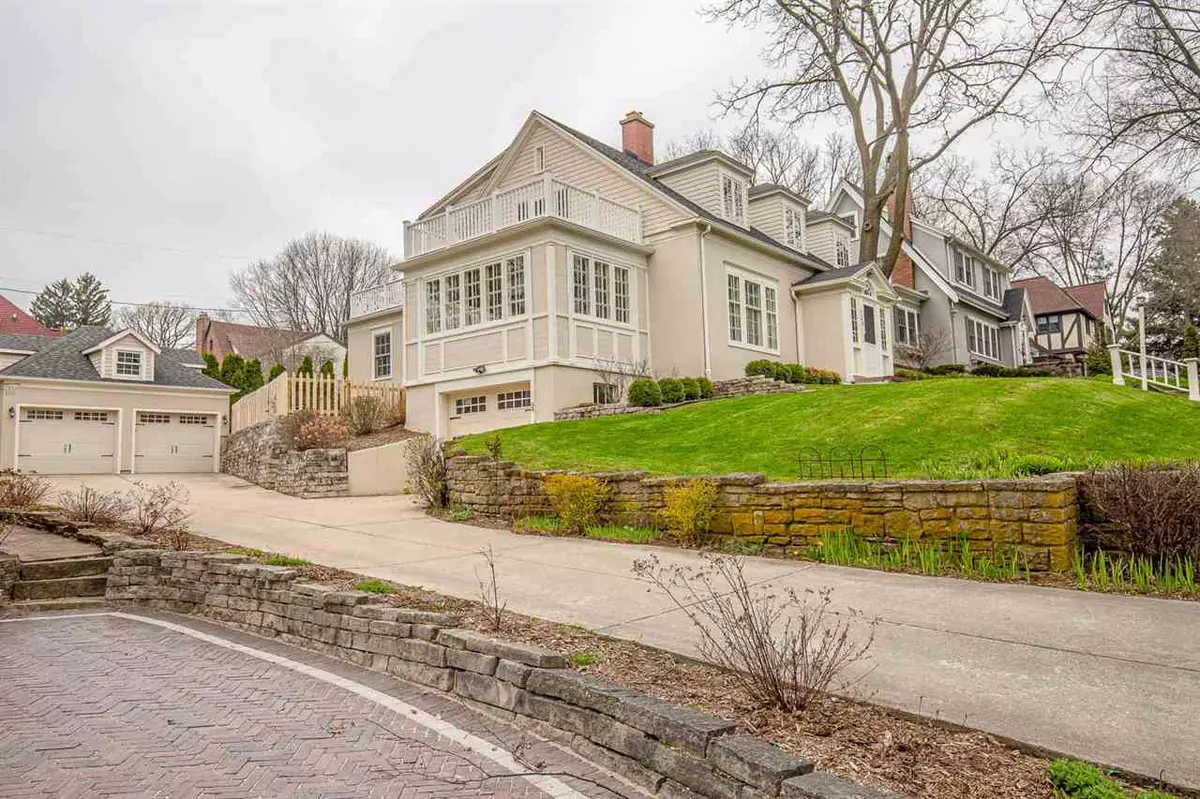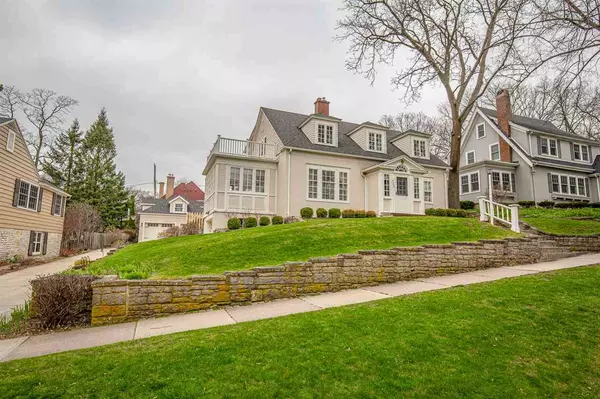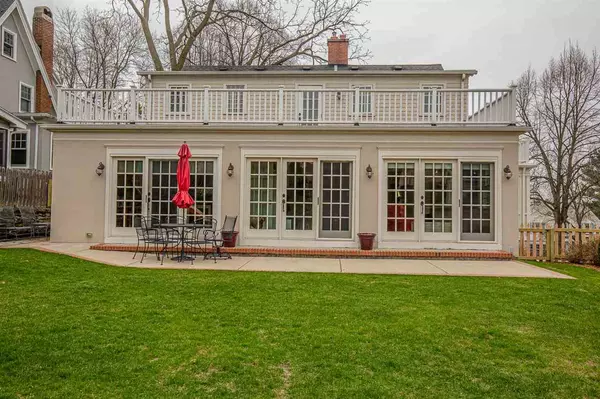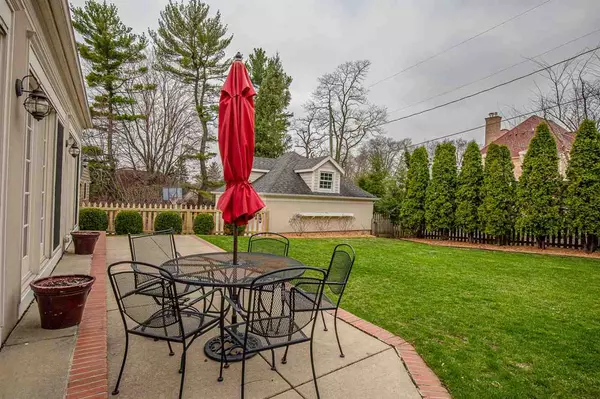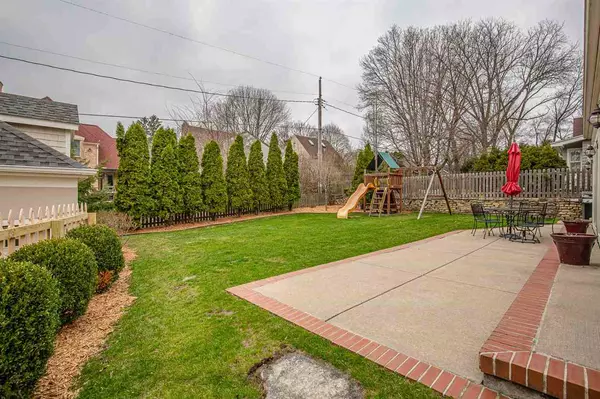Bought with OpenHomes Inc.
$830,000
$799,000
3.9%For more information regarding the value of a property, please contact us for a free consultation.
734 Oneida Pl Madison, WI 53711
4 Beds
3 Baths
2,756 SqFt
Key Details
Sold Price $830,000
Property Type Single Family Home
Sub Type 2 story
Listing Status Sold
Purchase Type For Sale
Square Footage 2,756 sqft
Price per Sqft $301
Subdivision Nakoma
MLS Listing ID 1879324
Sold Date 07/13/20
Style Colonial
Bedrooms 4
Full Baths 3
Year Built 1925
Annual Tax Amount $18,130
Tax Year 2019
Lot Size 9,583 Sqft
Acres 0.22
Property Description
Showings begin 4/25/20 at 2 pm. Colonial Revival featured on the Nakoma walking tour of notable homes, a magnificent residence where old world craftsmanship meets the finest finishes. Wonderfully flexible floor plan suits all your needs, main level office with built ins, lovely LR flows to an amazing sun room, beautiful DR plus a family room that opens to the back gardens (perfect guest quarters, just pull down the built in Murphy bed). Remarkably large kitchen completely renovated & amenitized with high end appliances, incredible island, cozy banquette. There is a generously sized mud room with cubbies too. Luxurious master ensuite & enviable walk in closet. Second floor laundry, all bathrooms have been renovated. Beautiful fenced yard and an over sized 2 car garage plus 1 attached.
Location
State WI
County Dane
Area Madison - C W12
Zoning Res
Direction Nakoma Road to Heron Hill, left on Council Crest, right on Oneida Place.
Rooms
Other Rooms Den/Office , Sun Room
Basement Full
Master Bath Full
Kitchen Dishwasher, Disposal, Kitchen Island, Range/Oven, Refrigerator
Interior
Interior Features Wood or sim. wood floor, Washer, Dryer, Water softener inc, Cable available, Hi-Speed Internet Avail, At Least 1 tub
Heating Forced air, Central air
Cooling Forced air, Central air
Fireplaces Number Wood
Laundry U
Exterior
Exterior Feature Fenced Yard, Patio
Parking Features 1 car, 2 car, Attached, Detached, Opener, Access to Basement
Garage Spaces 3.0
Building
Water Municipal sewer, Municipal water
Structure Type Stucco,Wood
Schools
Elementary Schools Thoreau
Middle Schools Cherokee Heights
High Schools West
School District Madison
Others
SqFt Source Assessor
Energy Description Natural gas
Read Less
Want to know what your home might be worth? Contact us for a FREE valuation!

Our team is ready to help you sell your home for the highest possible price ASAP

This information, provided by seller, listing broker, and other parties, may not have been verified.
Copyright 2025 South Central Wisconsin MLS Corporation. All rights reserved


