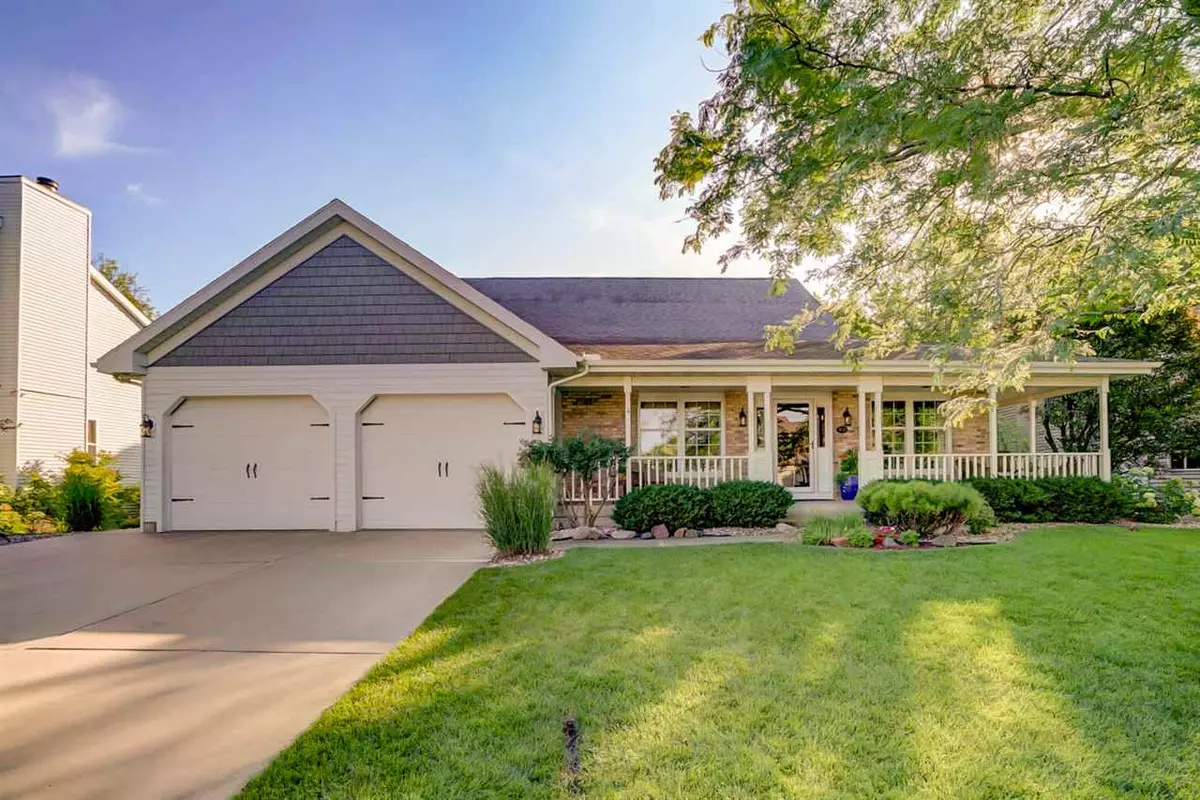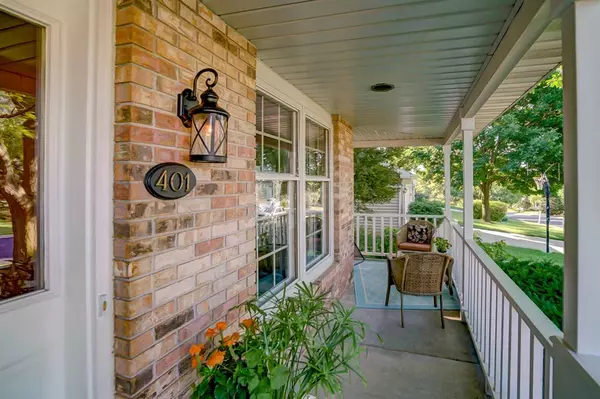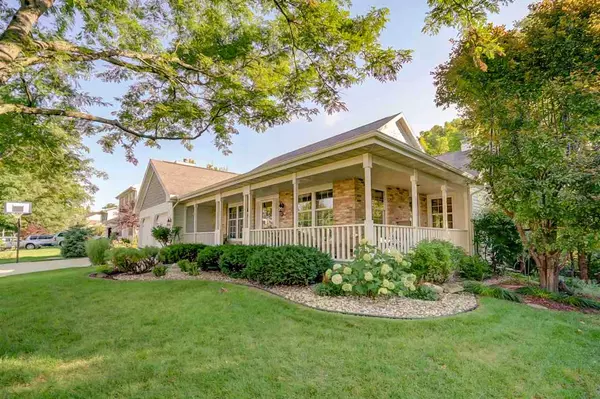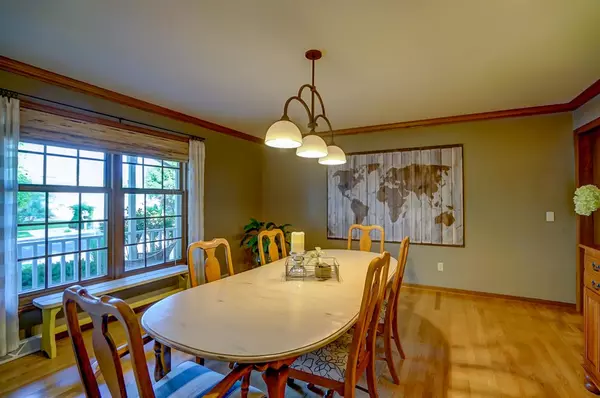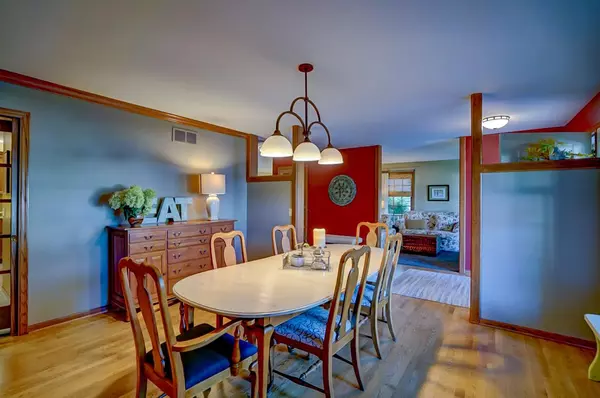Bought with First Weber Inc
$465,000
$449,900
3.4%For more information regarding the value of a property, please contact us for a free consultation.
401 Jenna Dr Verona, WI 53593
3 Beds
3.5 Baths
3,777 SqFt
Key Details
Sold Price $465,000
Property Type Single Family Home
Sub Type 2 story
Listing Status Sold
Purchase Type For Sale
Square Footage 3,777 sqft
Price per Sqft $123
Subdivision Westridge Estates
MLS Listing ID 1891029
Sold Date 10/23/20
Style Prairie/Craftsman
Bedrooms 3
Full Baths 3
Half Baths 1
Year Built 1993
Annual Tax Amount $7,959
Tax Year 2019
Lot Size 0.270 Acres
Acres 0.27
Property Description
Beautiful home located on a gorgeous wooded lot. Live in a subdivision with complete privacy in your backyard. Gorgeous landscape. Custom built w/ “Quality Craftsmanship”, and character throughout. Main Floor master w/updated walk-in tiled shower, dbl sinks & walk-in closet. Sunroom w/access to deck overlooking trees & nature. Two large bdrms up w/walk in closets. Lower level has exposed walkout and was finished to capture the feel of a cabin in the northwoods w/family room, rec room, bar w/fridge & microwave. EASY TO ADD A 4th BEDROOM if desired. Storage galore, oversized 2-car garage. One Year Home Warranty. MRP $449,900-$469,900.
Location
State WI
County Dane
Area Verona - C
Zoning RES
Direction 18/151 to Verona - Exit 76 (Epic Ln) - stay straight on Epic Ln to Right on Breckenridge to Right on Wynnwood to Right on Jenna Dr.
Rooms
Other Rooms Sun Room , Game Room
Basement Full, Full Size Windows/Exposed, Walkout to yard, Finished, Poured concrete foundatn
Master Bath Full, Walk-in Shower
Kitchen Breakfast bar, Pantry, Range/Oven, Refrigerator, Dishwasher, Microwave, Disposal
Interior
Interior Features Wood or sim. wood floor, Walk-in closet(s), Great room, Washer, Dryer, Water softener inc, Cable available, Hi-Speed Internet Avail, At Least 1 tub
Heating Forced air, Central air
Cooling Forced air, Central air
Fireplaces Number Gas, 2 fireplaces
Laundry L
Exterior
Exterior Feature Deck, Patio
Parking Features 2 car, Attached, Opener, Electric car charger
Garage Spaces 2.0
Building
Lot Description Wooded
Water Municipal water, Municipal sewer
Structure Type Aluminum/Steel,Brick
Schools
Elementary Schools Sugar Creek
Middle Schools Badger Ridge
High Schools Verona
School District Verona
Others
SqFt Source Assessor
Energy Description Natural gas
Pets Description Limited home warranty
Read Less
Want to know what your home might be worth? Contact us for a FREE valuation!

Our team is ready to help you sell your home for the highest possible price ASAP

This information, provided by seller, listing broker, and other parties, may not have been verified.
Copyright 2024 South Central Wisconsin MLS Corporation. All rights reserved



