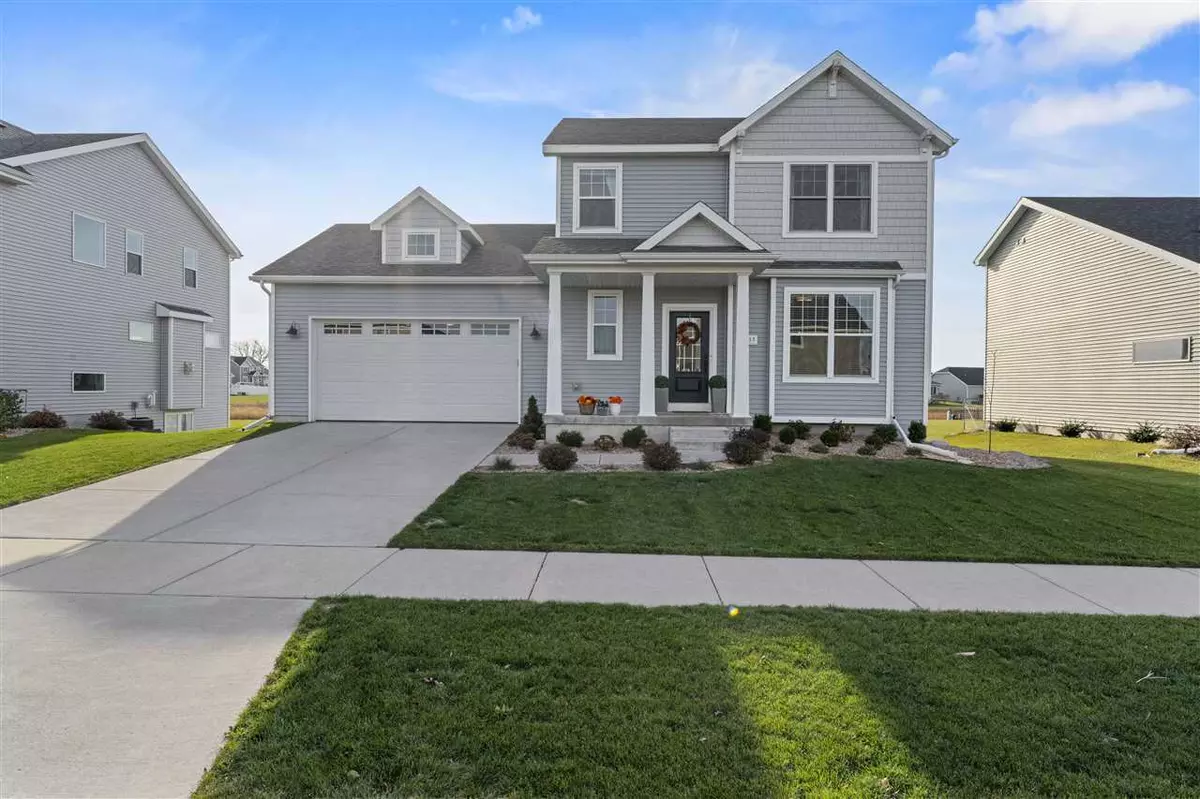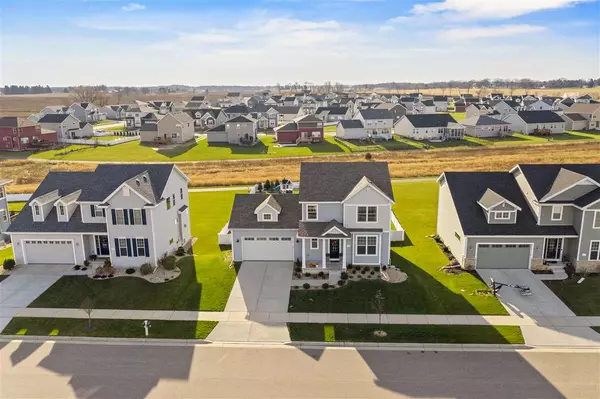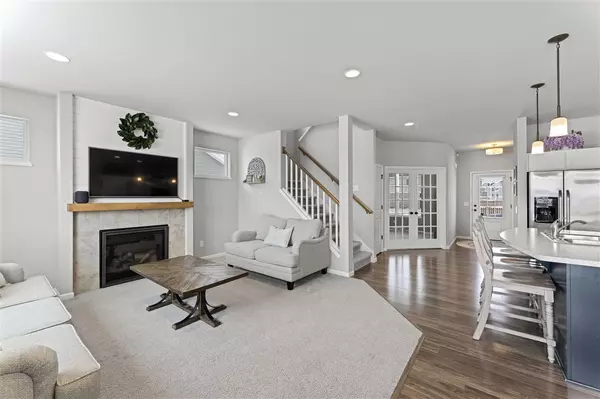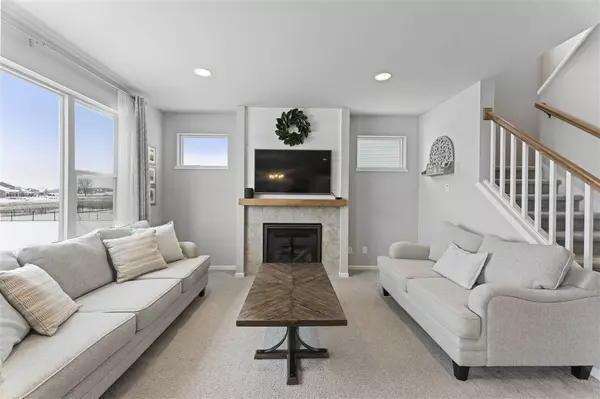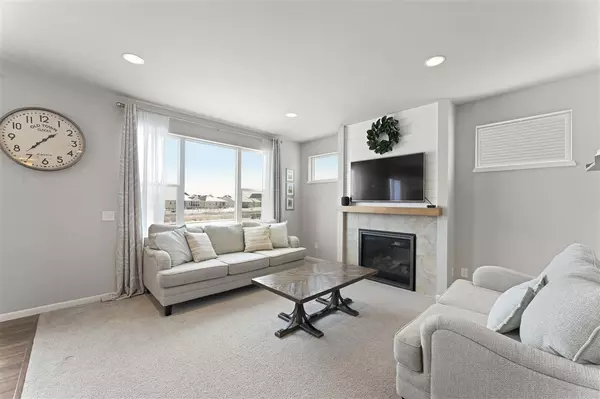Bought with RE/MAX Preferred
$385,000
$359,900
7.0%For more information regarding the value of a property, please contact us for a free consultation.
813 Remington Way Sun Prairie, WI 53590
3 Beds
2.5 Baths
2,529 SqFt
Key Details
Sold Price $385,000
Property Type Single Family Home
Sub Type 2 story
Listing Status Sold
Purchase Type For Sale
Square Footage 2,529 sqft
Price per Sqft $152
Subdivision Meadow Crossing
MLS Listing ID 1900054
Sold Date 02/25/21
Style Prairie/Craftsman
Bedrooms 3
Full Baths 2
Half Baths 1
HOA Fees $15/ann
Year Built 2017
Annual Tax Amount $7,829
Tax Year 2020
Lot Size 0.270 Acres
Acres 0.27
Property Description
Better than new 2 story home in desirable Meadow Crossing! Sun-filled main level welcomes you to the beautiful eat in kitchen showcasing a sprawling island w/breakfast bar & SS appliances opening to the cozy living room complete w/ a gas FP! Office/flex room w/ gorgeous french doors, ½ bath & stylish laundry room w/ shiplap walls complete the main floor. Upstairs you will find a full bath & 3 bedrooms including the master suite featuring a sizable ensuite w/ DV sinks & attached WIC. LL offers add'l living space, a rec room, storage space & is plumbed for a full bath. Extended 2 car garage for ample storage or work space! Enjoy relaxing on the deck overlooking the sprawling, fenced in yard & pergola. Awesome lot backing green space and walking path.
Location
State WI
County Dane
Area Sun Prairie - C
Zoning Res
Direction From Hwy 151, take exit 101, merge onto W Main St, turn R on Grove St, L onto Sanibel Ln and L onto Remington Way
Rooms
Other Rooms Den/Office , Rec Room
Basement Full, Partially finished, Sump pump, 8'+ Ceiling, Stubbed for Bathroom, Radon Mitigation System, Poured concrete foundatn
Kitchen Breakfast bar, Kitchen Island, Range/Oven, Refrigerator, Dishwasher, Microwave, Disposal
Interior
Interior Features Wood or sim. wood floor, Walk-in closet(s), Washer, Dryer, Air exchanger, Water softener inc, Security system, Cable available, At Least 1 tub
Heating Forced air, Central air
Cooling Forced air, Central air
Fireplaces Number Gas, 1 fireplace
Laundry M
Exterior
Exterior Feature Deck, Patio, Fenced Yard
Parking Features 2 car, Attached, Opener
Garage Spaces 2.0
Building
Lot Description Sidewalk
Water Municipal water, Municipal sewer
Structure Type Vinyl
Schools
Elementary Schools Eastside
Middle Schools Patrick Marsh
High Schools Sun Prairie
School District Sun Prairie
Others
SqFt Source Seller
Energy Description Natural gas
Pets Allowed Restrictions/Covenants
Read Less
Want to know what your home might be worth? Contact us for a FREE valuation!

Our team is ready to help you sell your home for the highest possible price ASAP

This information, provided by seller, listing broker, and other parties, may not have been verified.
Copyright 2025 South Central Wisconsin MLS Corporation. All rights reserved


