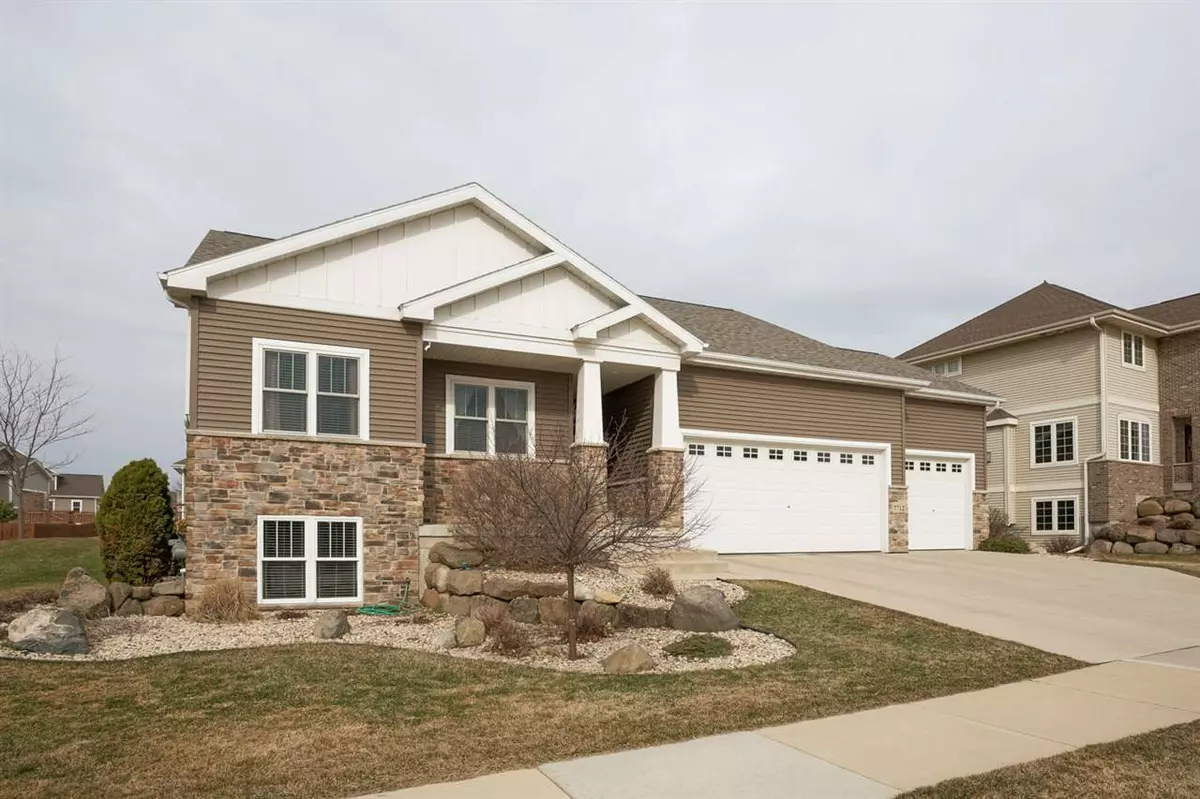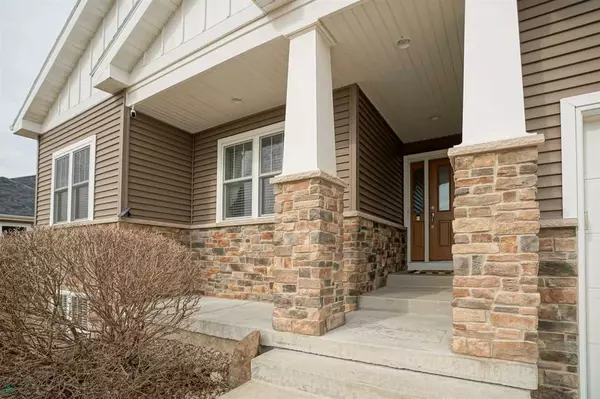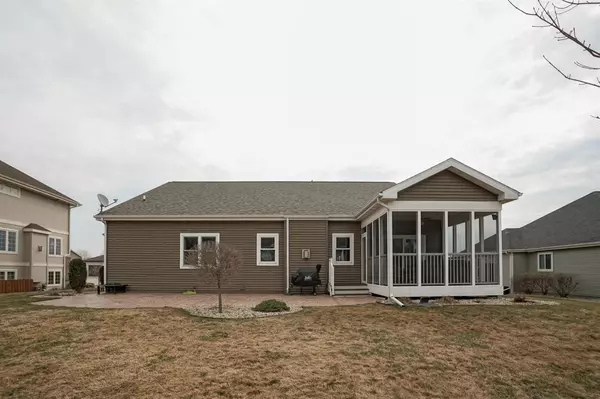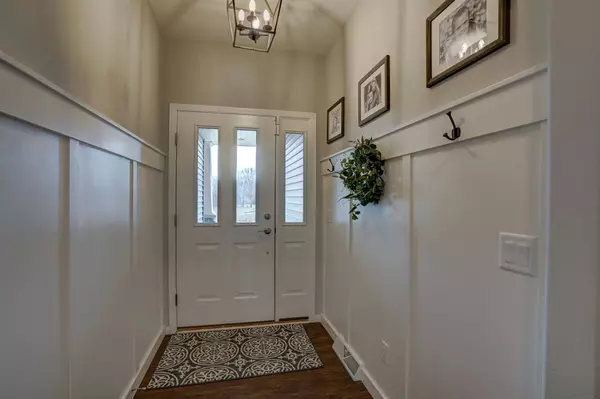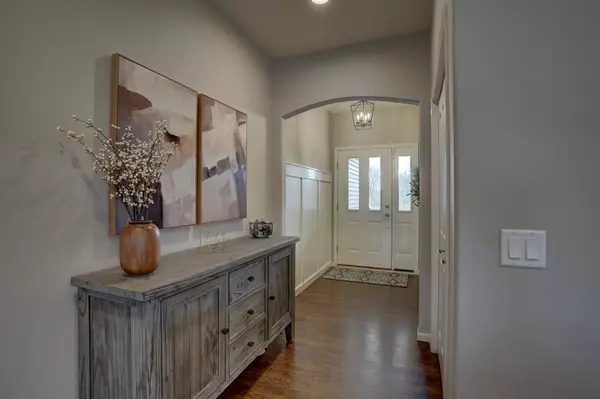Bought with First Weber Inc
$502,000
$485,000
3.5%For more information regarding the value of a property, please contact us for a free consultation.
7712 Indigo Dr Deforest, WI 53532
4 Beds
3 Baths
2,827 SqFt
Key Details
Sold Price $502,000
Property Type Single Family Home
Sub Type 1 story
Listing Status Sold
Purchase Type For Sale
Square Footage 2,827 sqft
Price per Sqft $177
Subdivision Rivers Turn
MLS Listing ID 1904644
Sold Date 06/03/21
Style Ranch
Bedrooms 4
Full Baths 3
HOA Fees $2/ann
Year Built 2012
Annual Tax Amount $9,174
Tax Year 2020
Lot Size 10,890 Sqft
Acres 0.25
Property Description
Simply gorgeous & elegant 4BR/3BA ranch in primo condition is nestled in highly sought Conservancy Place full of nature, parks, miles of paved trails (across the street!) & the Yahara River all with easy access to the highway. This 2012 Parade of Homes entry with upgraded finishes has fantastic open & functional floor plan, beautiful gourmet kitchen w/white cabinets/quartz counters/stainless appliances. Split bedroom set up w/ sumptuous primary bedroom w/ tray ceiling, double sinks, spa like tiled shower, walkin. Exposed LL has rec room w/9' ceilings, bar w/ kitchenette, BR 4/full bath & cedar closet. Relax in your screen porch overlooking level yard w/ stamped concrete patio. Huge 3 car garage, thoughtful storage throughout & superb location. Must see!
Location
State WI
County Dane
Area Deforest - V
Zoning Res
Direction River Rd to Innovation Dr, left on Larkspur Ln, right on Indigo Dr
Rooms
Other Rooms Other , Screened Porch
Basement Full, Full Size Windows/Exposed, Partially finished, Sump pump, 8'+ Ceiling, Poured concrete foundatn
Kitchen Pantry, Kitchen Island, Range/Oven, Refrigerator, Dishwasher, Microwave
Interior
Interior Features Wood or sim. wood floor, Walk-in closet(s), Great room, Water softener inc, Cable available, At Least 1 tub, Split bedrooms, Some smart home features, Internet - Cable
Heating Forced air, Central air
Cooling Forced air, Central air
Fireplaces Number 1 fireplace, Gas
Laundry M
Exterior
Exterior Feature Patio
Parking Features 3 car, Attached, Opener
Garage Spaces 3.0
Building
Water Municipal water, Municipal sewer
Structure Type Vinyl,Stone
Schools
Elementary Schools Eagle Point
Middle Schools Deforest
High Schools Deforest
School District Deforest
Others
SqFt Source Builder
Energy Description Natural gas
Read Less
Want to know what your home might be worth? Contact us for a FREE valuation!

Our team is ready to help you sell your home for the highest possible price ASAP

This information, provided by seller, listing broker, and other parties, may not have been verified.
Copyright 2025 South Central Wisconsin MLS Corporation. All rights reserved


