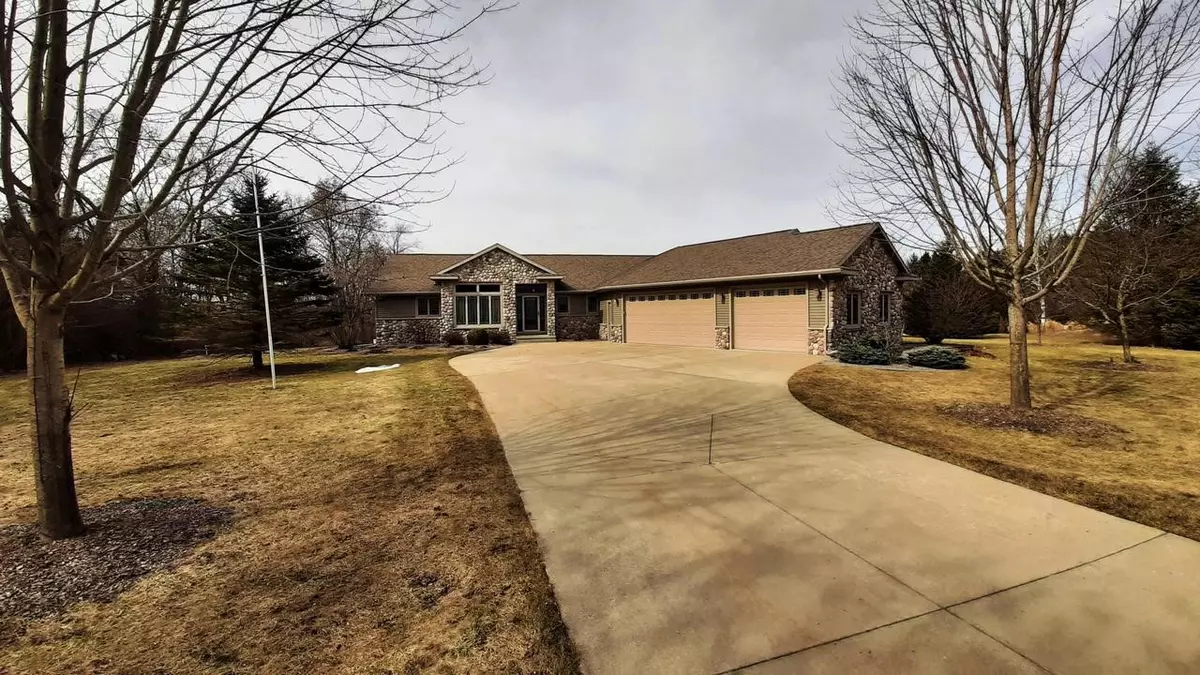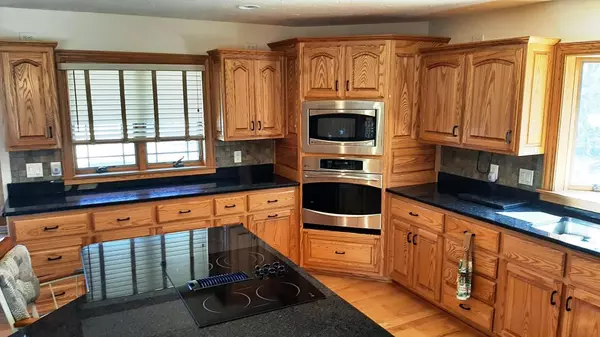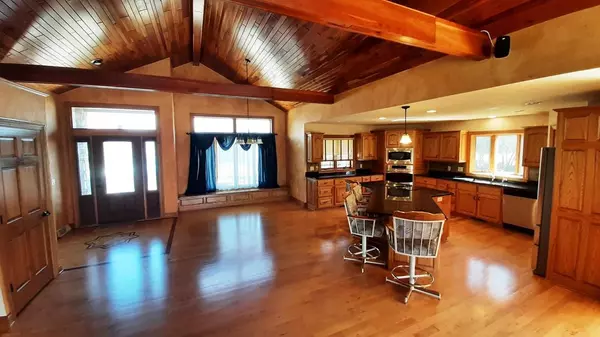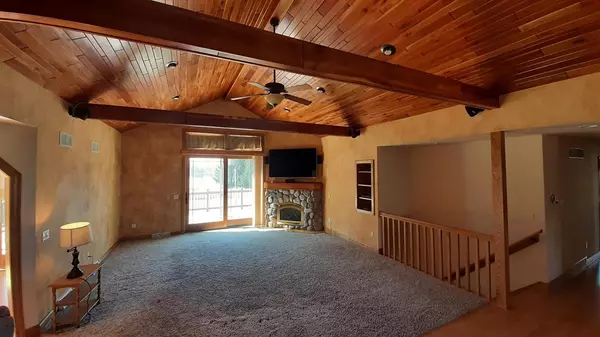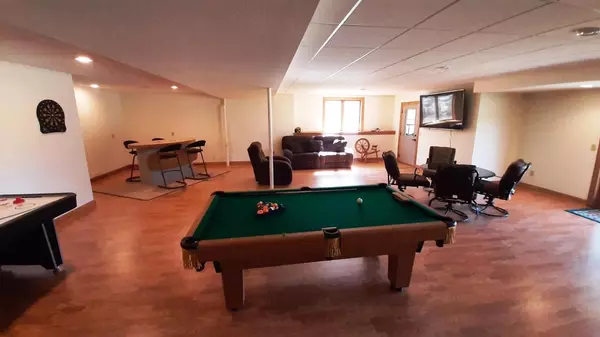$630,000
$599,000
5.2%For more information regarding the value of a property, please contact us for a free consultation.
N6257 Stonewood Dr Watertown, WI 53094
3 Beds
3 Baths
3,187 SqFt
Key Details
Sold Price $630,000
Property Type Single Family Home
Sub Type 1 story
Listing Status Sold
Purchase Type For Sale
Square Footage 3,187 sqft
Price per Sqft $197
MLS Listing ID MM1731317
Sold Date 05/19/21
Style Ranch,Raised Ranch
Bedrooms 3
Full Baths 3
Year Built 2009
Annual Tax Amount $6,616
Tax Year 2020
Lot Size 7.200 Acres
Acres 7.2
Property Description
Custom built everything, even the cabinets, railings,, trim and ceiling are all custom built by the builder. 3 bed, 3 bath, 3 car heated garage with drain aloing every bay and water in garage. Floors are solid maple, granite counters in kitchen and bath rooms, tile floors in bath rooms. Vaulted ceilings in livng area are hardwood. Built in stove top, stove and Microwave. 30x14 upper composit deck, for relaxing or entertaining. In floor heating sysem in basement floor. Hot tub on patio below, Stone front and steel siding, exterior is maintenance free. Perenials landscaped with stone planted around the home. Large pantry in kitchen, walk in closets in master and 2nd bedroom with automatic lights when door opens. tray ceilinling in master bedroom and 4x jets in master shower. Large rec room
Location
State WI
County Jefferson
Area Farmington - T
Zoning rural
Direction Hwy 26 south of I-94 to Hwy B, east to Stonewood Dr. south to property or I-94 to Hwy F exit South to Hwy B, west to Stonewood Dr.
Rooms
Other Rooms Sun Room
Basement Full, Full Size Windows/Exposed, Walkout to yard, Finished, Sump pump, 8'+ Ceiling, Shower only, Poured concrete foundatn
Kitchen Range/Oven, Refrigerator, Dishwasher, Microwave
Interior
Interior Features Water softener inc
Heating Forced air, Radiant, Central air, In Floor Radiant Heat
Cooling Forced air, Radiant, Central air, In Floor Radiant Heat
Laundry M
Exterior
Parking Features 3 car, Attached
Garage Spaces 3.0
Building
Water Well, Non-Municipal/Prvt dispos
Structure Type Aluminum/Steel,Brick,Stone
Schools
Elementary Schools Johnson Creek
Middle Schools Johnson Creek
High Schools Johnson Creek
School District Johnson Creek
Others
SqFt Source Assessor
Energy Description Natural gas
Read Less
Want to know what your home might be worth? Contact us for a FREE valuation!

Our team is ready to help you sell your home for the highest possible price ASAP

This information, provided by seller, listing broker, and other parties, may not have been verified.
Copyright 2025 South Central Wisconsin MLS Corporation. All rights reserved


