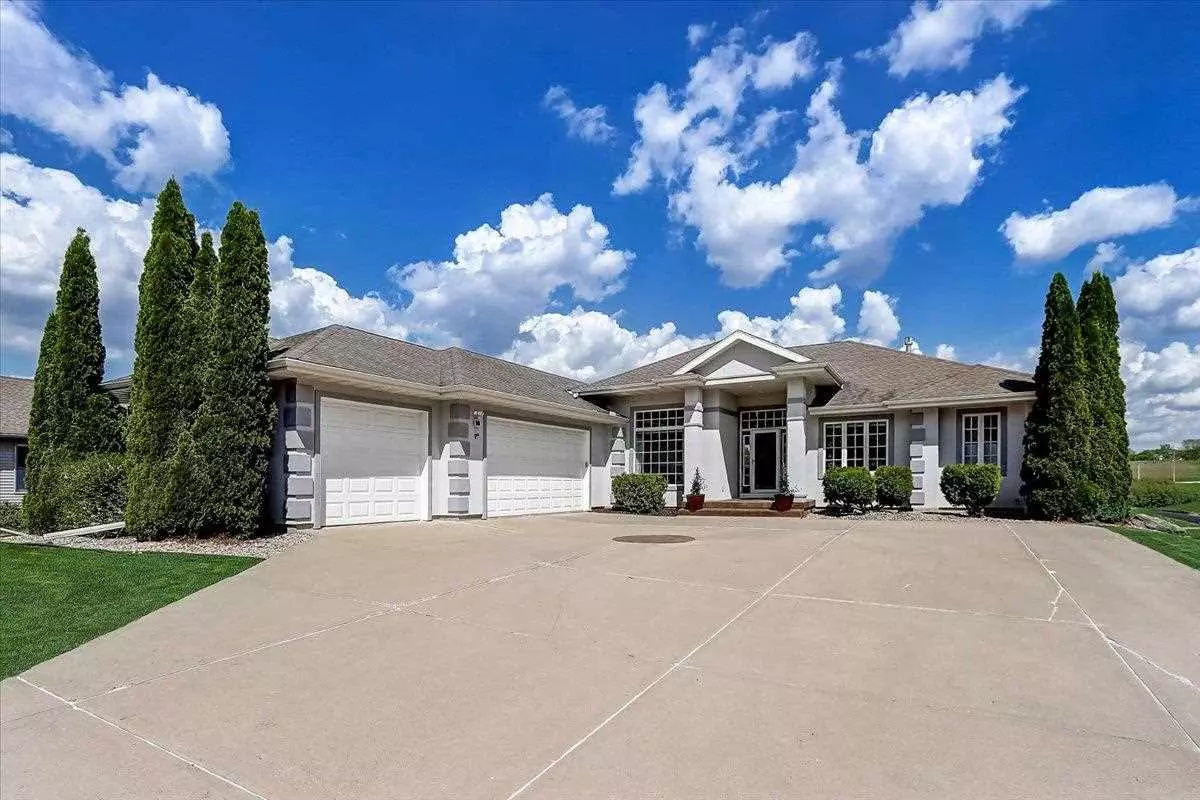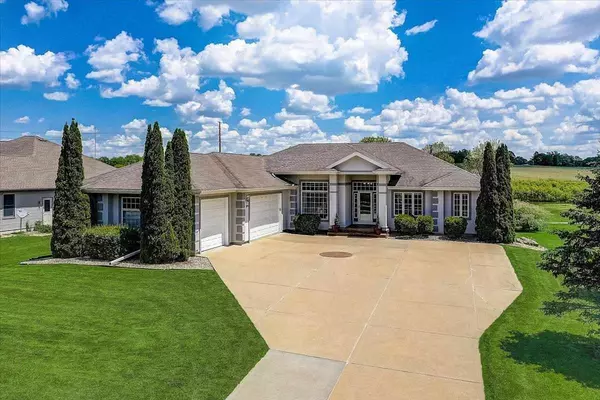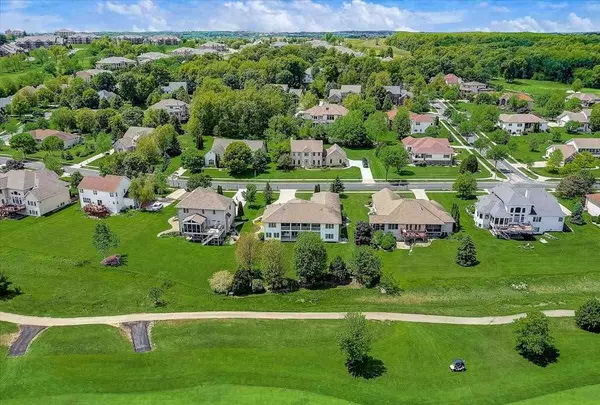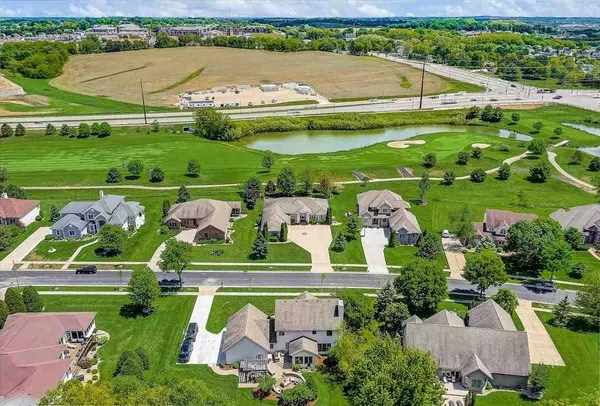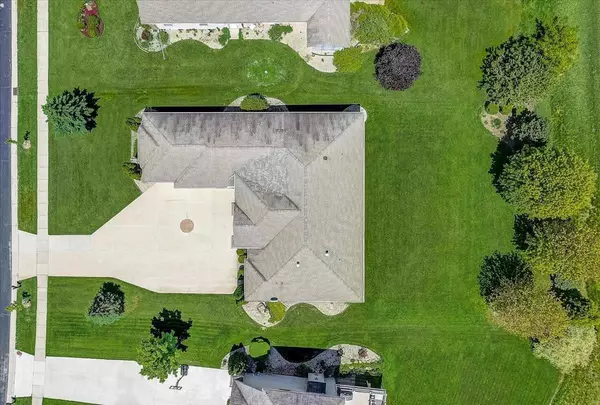Bought with Stark Company, REALTORS
$620,000
$625,000
0.8%For more information regarding the value of a property, please contact us for a free consultation.
1809 Waterbend Dr Verona, WI 53593
5 Beds
3 Baths
3,657 SqFt
Key Details
Sold Price $620,000
Property Type Single Family Home
Sub Type 1 story
Listing Status Sold
Purchase Type For Sale
Square Footage 3,657 sqft
Price per Sqft $169
Subdivision Hawks Landing
MLS Listing ID 1910813
Sold Date 08/31/21
Style Ranch,Contemporary
Bedrooms 5
Full Baths 3
HOA Fees $12/ann
Year Built 2002
Annual Tax Amount $11,354
Tax Year 2020
Lot Size 0.420 Acres
Acres 0.42
Property Description
Showings Start Thursday, June 3rd. Stunning Ranch home in the highly sought-after Hawks Landing Neighborhood backing up to the golf course. Pride of ownership is displayed throughout. Features you’ll love include: hardwood floors in kitchen, main level laundry with a spacious mudroom off 3 car garage, two spacious primary suites w/ jetted tubs, screened-in porch overlooking the private and quiet backyard, three gas fireplaces, library, formal dining room, & more! Plus, enjoy an impressive walk-out finished lower level with 3 bedrooms & a full bathroom, wet bar- perfect for entertaining, rec room for movie night, ample storage and a sun-drenched office. With convenient access to restaurants, shopping, parks, and more on Madison's Westside, this home is truly a dream come true. Don't wait!
Location
State WI
County Dane
Area Madison - C W08
Zoning SR-C1
Direction South on Co Hwy M/Pleasant View Rd; turn R on Waterbend before Midtown Rd junction.
Rooms
Other Rooms Den/Office , Rec Room
Basement Full, Full Size Windows/Exposed, Walkout to yard, Partially finished, Sump pump, Radon Mitigation System, Block foundation
Kitchen Breakfast bar, Kitchen Island, Range/Oven, Refrigerator, Dishwasher, Microwave, Disposal
Interior
Interior Features Wood or sim. wood floor, Walk-in closet(s), Great room, Washer, Dryer, Air cleaner, Water softener inc, Jetted bathtub, Wet bar, Cable available, At Least 1 tub, Split bedrooms, Internet - Cable
Heating Forced air, Central air
Cooling Forced air, Central air
Fireplaces Number Gas, 3+ fireplaces
Laundry M
Exterior
Exterior Feature Patio
Parking Features 3 car, Attached, Opener
Garage Spaces 3.0
Building
Lot Description On golf course
Water Municipal water, Municipal sewer
Structure Type Vinyl,Stucco
Schools
Elementary Schools Olson
Middle Schools Toki
High Schools Memorial
School District Madison
Others
SqFt Source Assessor
Energy Description Natural gas
Pets Description Restrictions/Covenants, In an association
Read Less
Want to know what your home might be worth? Contact us for a FREE valuation!

Our team is ready to help you sell your home for the highest possible price ASAP

This information, provided by seller, listing broker, and other parties, may not have been verified.
Copyright 2024 South Central Wisconsin MLS Corporation. All rights reserved



