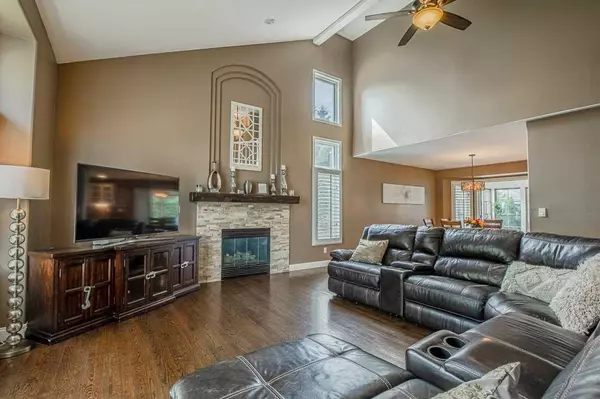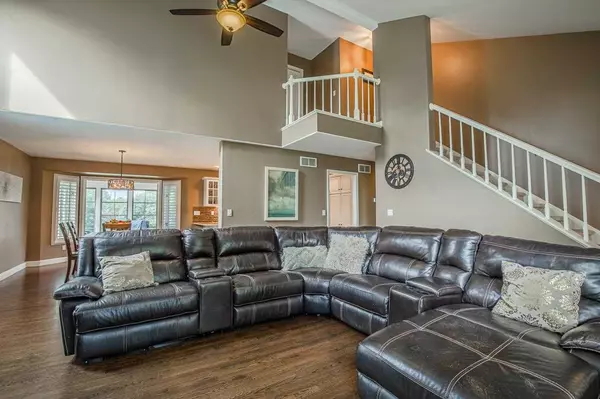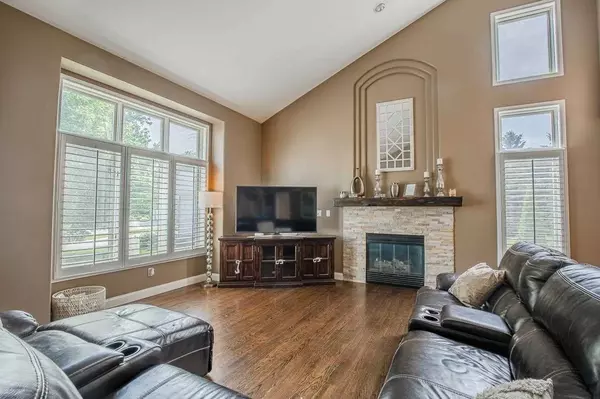Bought with Realty Executives Cooper Spransy
$500,000
$489,900
2.1%For more information regarding the value of a property, please contact us for a free consultation.
944 Kimberton Ct Sun Prairie, WI 53590
5 Beds
3.5 Baths
3,097 SqFt
Key Details
Sold Price $500,000
Property Type Single Family Home
Sub Type 1 1/2 story
Listing Status Sold
Purchase Type For Sale
Square Footage 3,097 sqft
Price per Sqft $161
Subdivision Westwynde Ii
MLS Listing ID 1911014
Sold Date 08/06/21
Style Contemporary,Prairie/Craftsman
Bedrooms 5
Full Baths 3
Half Baths 1
Year Built 1997
Annual Tax Amount $7,605
Tax Year 2020
Lot Size 0.350 Acres
Acres 0.35
Property Description
This stunning, spacious home located at the end of a cul-de-sac features a warm & welcoming atmosphere! Vaulted ceilings adorn main living space that includes gas FP & wood flrs. Kitchen includes granite counter tops, gas stove, ss appliances & breakfast bar. Dinette features French Doors to new Sun rm w/ flr-to-ceiling windows that overlooks huge private backyard! Main bdrm suite on 1st flr, along w/ laundry rm! 3 spacious bdrm upstairs. Newly completed LL offers rec rm w/ dry bar, full bath, 5th bdrm, & loads of storage closets! Newer light fixtures throughout house! 3 car garage a bonus, in addition to close proximity to parks, schools & shopping! Trampoline & Play structure negotiable.
Location
State WI
County Dane
Area Sun Prairie - C
Zoning Res
Direction Windsor Rd/Hwy 19 to N on Thompson, Rt on Lynwood, Rt on Kimberton Ct.
Rooms
Other Rooms Foyer , Sun Room
Basement Full, Full Size Windows/Exposed, Partially finished, Sump pump, Radon Mitigation System, Poured concrete foundatn
Kitchen Pantry, Range/Oven, Refrigerator, Dishwasher, Microwave, Disposal
Interior
Interior Features Wood or sim. wood floor, Great room, Vaulted ceiling, Washer, Dryer, Water softener inc, Cable available, At Least 1 tub, Split bedrooms, Internet - Cable
Heating Forced air, Central air
Cooling Forced air, Central air
Fireplaces Number Gas, 1 fireplace
Laundry M
Exterior
Exterior Feature Patio, Electronic pet containmnt
Garage 3 car, Attached, Opener
Garage Spaces 3.0
Building
Lot Description Cul-de-sac
Water Municipal water, Municipal sewer
Structure Type Vinyl,Brick
Schools
Elementary Schools Royal Oaks
Middle Schools Prairie View
High Schools Sun Prairie
School District Sun Prairie
Others
SqFt Source Other
Energy Description Natural gas
Pets Description Limited home warranty
Read Less
Want to know what your home might be worth? Contact us for a FREE valuation!

Our team is ready to help you sell your home for the highest possible price ASAP

This information, provided by seller, listing broker, and other parties, may not have been verified.
Copyright 2024 South Central Wisconsin MLS Corporation. All rights reserved







