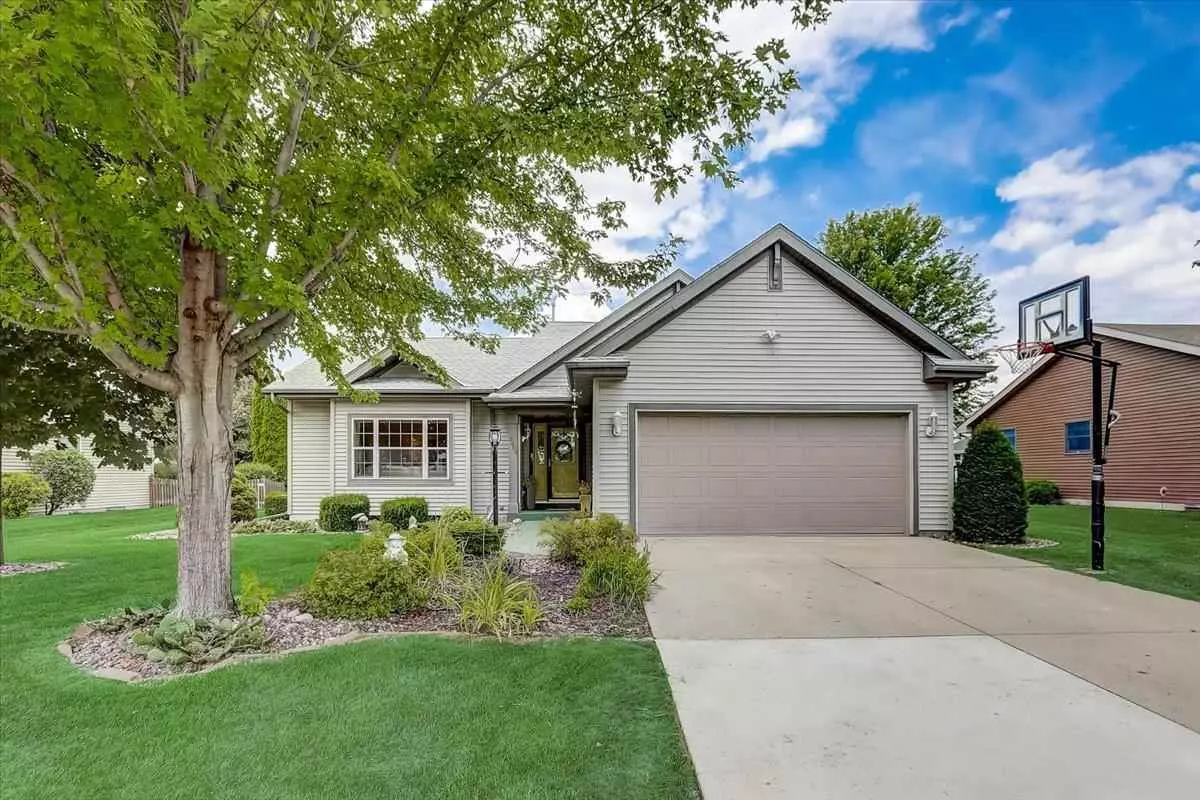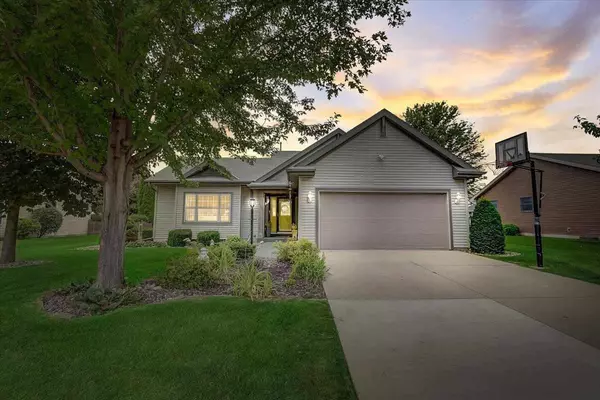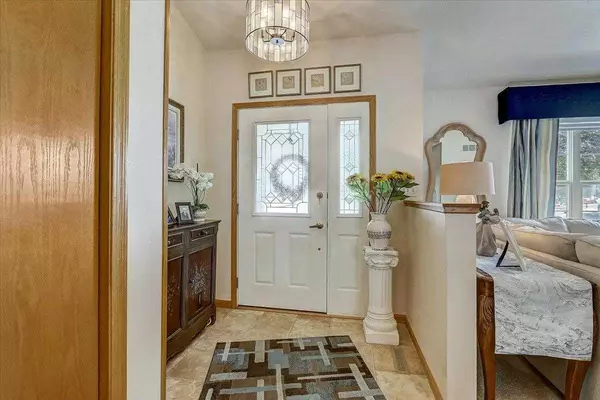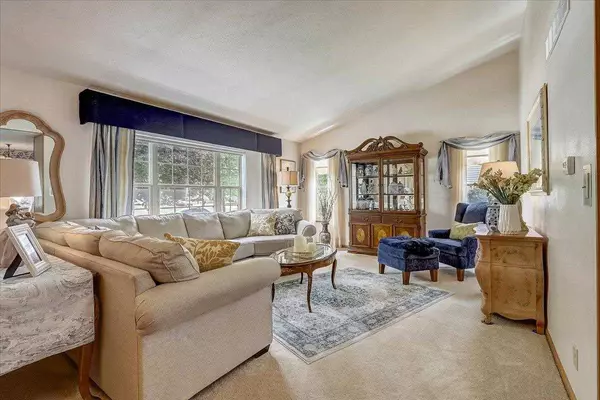Bought with First Weber Inc
$294,000
$289,900
1.4%For more information regarding the value of a property, please contact us for a free consultation.
2909 Spaulding Ave Janesville, WI 53546
3 Beds
2.5 Baths
2,214 SqFt
Key Details
Sold Price $294,000
Property Type Single Family Home
Sub Type 1 story
Listing Status Sold
Purchase Type For Sale
Square Footage 2,214 sqft
Price per Sqft $132
Subdivision Fox Ridge Estates
MLS Listing ID 1916029
Sold Date 09/29/21
Style Ranch
Bedrooms 3
Full Baths 2
Half Baths 1
Year Built 2000
Annual Tax Amount $4,983
Tax Year 2020
Lot Size 10,018 Sqft
Acres 0.23
Property Description
Welcome Home to this bright & cheery immaculately cared for 3 bedroom 2.5 bath Ranch style home located on Janesville's East side. Beautiful landscaping, great spaces for entertaining. The front window has an awesome seat...just waiting for a soft cushion and some books or magazines! Even the garage is spotless! Close to walking/biking trails, shopping and dining! Updates per Seller include: Partial driveway was professionally lifted-2020. New Carpeting 2017. Furnace replaced approximately 4 years ago. Roof replaced 9 years ago. New Flooring in Kitchen, Hallway and Bathroom-2014. Hot Water Heater, Dishwasher, Sink, Faucet, Sun Room/3 Season, LL Finished, partial bath added in 2010. A/C serviced and inspected yearly.
Location
State WI
County Rock
Area Janesville - C
Zoning RES
Direction Hwy 14 East to North on Wright Road to Lucy to Spaulding Ave.
Rooms
Other Rooms Three-Season
Basement Full, Partially finished, Poured concrete foundatn
Kitchen Pantry, Kitchen Island, Range/Oven, Refrigerator, Dishwasher, Microwave, Disposal
Interior
Interior Features Walk-in closet(s), Vaulted ceiling, Skylight(s), Washer, Dryer, Water softener inc, At Least 1 tub
Heating Forced air, Central air
Cooling Forced air, Central air
Laundry M
Exterior
Exterior Feature Deck, Storage building
Parking Features 2 car, Attached, Opener
Garage Spaces 2.0
Building
Lot Description Rural-in subdivision
Water Municipal water, Municipal sewer
Structure Type Vinyl
Schools
Elementary Schools Call School District
Middle Schools Milton
High Schools Milton
School District Milton
Others
SqFt Source List Agent
Energy Description Natural gas
Read Less
Want to know what your home might be worth? Contact us for a FREE valuation!

Our team is ready to help you sell your home for the highest possible price ASAP

This information, provided by seller, listing broker, and other parties, may not have been verified.
Copyright 2025 South Central Wisconsin MLS Corporation. All rights reserved






