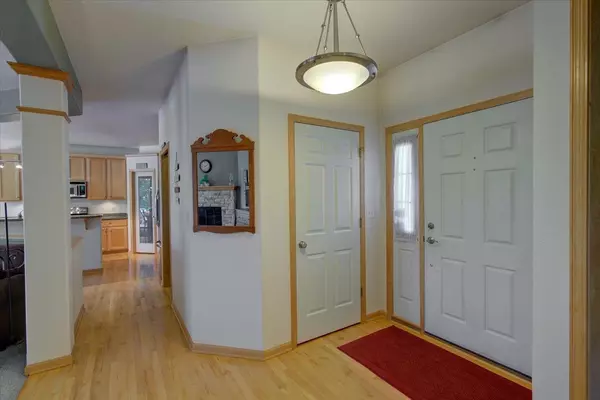$370,000
$349,900
5.7%For more information regarding the value of a property, please contact us for a free consultation.
620 Chadwick Dr Watertown, WI 53094-5907
3 Beds
2 Baths
2,789 SqFt
Key Details
Sold Price $370,000
Property Type Single Family Home
Sub Type 1 story
Listing Status Sold
Purchase Type For Sale
Square Footage 2,789 sqft
Price per Sqft $132
Subdivision Hunter Oakes
MLS Listing ID 1936552
Sold Date 07/15/22
Style Ranch
Bedrooms 3
Full Baths 2
Year Built 2001
Annual Tax Amount $5,194
Tax Year 2021
Lot Size 0.310 Acres
Acres 0.31
Property Description
Lrg Ranch on beautiful 1/3 acre lot in a wonderful neighorhood! Terrific open floor plan w/Parade quality features, from 9' ceilings, sleek rounded drywall corners, distinct orange peel drywall finish, custom arches/columns, & more. Gorgeous kitchen has Maple cabinets, beautiful granite countertops, large breakfast bar, walk-in pantry & stainless appliances. Blonde hardwood floors through much of main level. Spacious living room features a cozy wood-burning fireplace w/raised hearth for extra seating. Main level laundry w/gas dryer. Lower level is finished with a huge theater/rec room w/tray ceiling. Stunning brick basement posts & wet bar are finished w/real brick adding a homey feeling. Wet bar appliances incl. Private yard w/included fire pit is west-facing.
Location
State WI
County Jefferson
Area Watertown - C
Zoning Res
Direction From Hwy 26, west on Bernard St, L on West St, L on Bridlewood, L on Arlington Way to Corner
Rooms
Other Rooms Rec Room , Den/Office
Basement Full, Finished, Sump pump, Stubbed for Bathroom
Main Level Bedrooms 1
Kitchen Breakfast bar, Dishwasher, Disposal, Kitchen Island, Microwave, Pantry, Range/Oven, Refrigerator
Interior
Interior Features Wood or sim. wood floor, Walk-in closet(s), Dryer, Water softener RENTED, Wet bar, Cable available, At Least 1 tub, Internet - Cable
Heating Forced air, Central air
Cooling Forced air, Central air
Fireplaces Number 1 fireplace, Wood
Laundry M
Exterior
Exterior Feature Deck
Parking Features 2 car, Attached, Opener
Garage Spaces 2.0
Building
Lot Description Corner
Water Municipal water, Municipal sewer
Structure Type Vinyl
Schools
Elementary Schools Lincoln
Middle Schools Riverside
High Schools Watertown
School District Watertown
Others
SqFt Source Assessor
Energy Description Natural gas
Read Less
Want to know what your home might be worth? Contact us for a FREE valuation!

Our team is ready to help you sell your home for the highest possible price ASAP

This information, provided by seller, listing broker, and other parties, may not have been verified.
Copyright 2025 South Central Wisconsin MLS Corporation. All rights reserved






