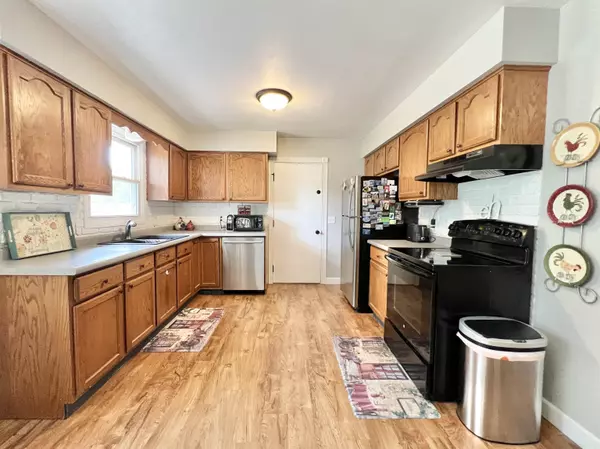$225,000
$225,000
For more information regarding the value of a property, please contact us for a free consultation.
424 Hart Dr Clinton, WI 53525-9103
3 Beds
1.5 Baths
1,420 SqFt
Key Details
Sold Price $225,000
Property Type Single Family Home
Sub Type 1 story
Listing Status Sold
Purchase Type For Sale
Square Footage 1,420 sqft
Price per Sqft $158
Subdivision Highland Estates
MLS Listing ID 1938435
Sold Date 08/19/22
Style Ranch
Bedrooms 3
Full Baths 1
Half Baths 1
Year Built 1975
Annual Tax Amount $3,572
Tax Year 2021
Lot Size 10,454 Sqft
Acres 0.24
Property Description
Showings begin Sunday July 3rd. Spacious and open floor plan! You will enjoy the large and comfortable family room with vaulted wood ceilings and sliding door that goes to the wood deck. Family room could be used as the 4th bedroom, it does have a closet. Recently remodeled bathrooms. Nice size eat in kitchen opens to light and bright living room. Nicely landscaped and backyard is fenced. Steel siding. Enjoy the backyard with your very own basketball court! Basement is partially finished. Includes all appliances, washer, and dryer. Other furniture is negotiable. Home is available because Owner must relocate. 3-4 bedroom 1- ½ bathrooms 1 car attached garage insulated and finished.
Location
State WI
County Rock
Area Clinton - V
Zoning Res
Direction Hwy 140 into Clinton, W on Hwy X/Milwaukee St, N on Hart Dr
Rooms
Other Rooms Foyer
Basement Full, Poured concrete foundatn
Main Level Bedrooms 1
Kitchen Dishwasher, Microwave, Range/Oven, Refrigerator
Interior
Interior Features Wood or sim. wood floor, Vaulted ceiling, Washer, Dryer, Cable available, Split bedrooms, Internet - Cable
Heating Forced air, Central air
Cooling Forced air, Central air
Fireplaces Number Free standing STOVE, Gas
Laundry L
Exterior
Exterior Feature Deck, Fenced Yard, Patio, Storage building
Parking Features 1 car, Attached, Opener
Garage Spaces 1.0
Building
Lot Description Sidewalk
Water Municipal water, Municipal sewer
Structure Type Aluminum/Steel
Schools
Elementary Schools Clinton
Middle Schools Clinton
High Schools Clinton
School District Clinton
Others
SqFt Source Assessor
Energy Description Natural gas
Read Less
Want to know what your home might be worth? Contact us for a FREE valuation!

Our team is ready to help you sell your home for the highest possible price ASAP

This information, provided by seller, listing broker, and other parties, may not have been verified.
Copyright 2025 South Central Wisconsin MLS Corporation. All rights reserved






