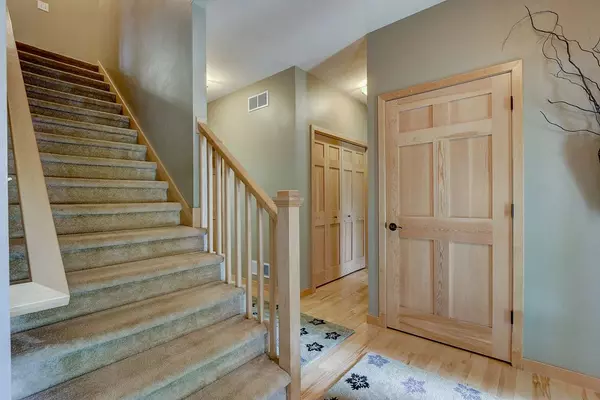Bought with TRR Realty LLC
$524,900
$524,900
For more information regarding the value of a property, please contact us for a free consultation.
726 Cone Flower St Middleton, WI 53562
4 Beds
3.5 Baths
3,130 SqFt
Key Details
Sold Price $524,900
Property Type Single Family Home
Sub Type 2 story
Listing Status Sold
Purchase Type For Sale
Square Footage 3,130 sqft
Price per Sqft $167
Subdivision Greystone
MLS Listing ID 1886638
Sold Date 07/30/20
Style Colonial
Bedrooms 4
Full Baths 3
Half Baths 1
Year Built 2004
Annual Tax Amount $9,771
Tax Year 2019
Lot Size 9,147 Sqft
Acres 0.21
Property Description
Welcome Home! This stunning 4 bedroom 3.5 bath sits in a highly desirable Greystone Subdivision, and Middleton School District. You will enjoy walking in and experiencing the open concept, with a great lower level that offers the option for a 5th bedroom. The owners have put the perfect touches on this home with new updates, granite counter tops, and a pristine back yard with an underground sprinkler system. Did we mention the backyard has an amazing deck with a white picket fence? The 3 car tandem garage allows for plenty of space for vehicles/storage. Located just a few blocks from the new Pope Farm Elementary school, and within a couple miles to a variety of retailers, and restaurants its easy to see why this is the perfect place to call home! Ultimate UHP Warranty is included!
Location
State WI
County Dane
Area Madison - C W05
Zoning Res
Direction Old Sauk Rd west to Right on Cricket to left on Cone Flower
Rooms
Other Rooms Rec Room
Basement Full, Finished, Sump pump, Radon Mitigation System, Poured concrete foundatn
Master Bath Full, Separate Tub, Walk-in Shower
Kitchen Dishwasher, Disposal, Kitchen Island, Microwave, Pantry, Range/Oven, Refrigerator
Interior
Interior Features Wood or sim. wood floor, Walk-in closet(s), Washer, Dryer, Water softener inc, Cable available, Hi-Speed Internet Avail, At Least 1 tub, Split bedrooms
Heating Forced air, Central air
Cooling Forced air, Central air
Fireplaces Number 1 fireplace, Gas
Laundry M
Exterior
Exterior Feature Deck, Fenced Yard, Patio, Sprinkler system
Garage 3 car, Attached, Tandem, Opener
Garage Spaces 3.0
Building
Lot Description Sidewalk
Water Municipal water, Municipal sewer
Structure Type Brick,Vinyl
Schools
Elementary Schools Pope Farm
Middle Schools Kromrey
High Schools Middleton
School District Middleton-Cross Plains
Others
SqFt Source Assessor
Energy Description Electric,Natural gas
Pets Description Limited home warranty
Read Less
Want to know what your home might be worth? Contact us for a FREE valuation!

Our team is ready to help you sell your home for the highest possible price ASAP

This information, provided by seller, listing broker, and other parties, may not have been verified.
Copyright 2024 South Central Wisconsin MLS Corporation. All rights reserved







