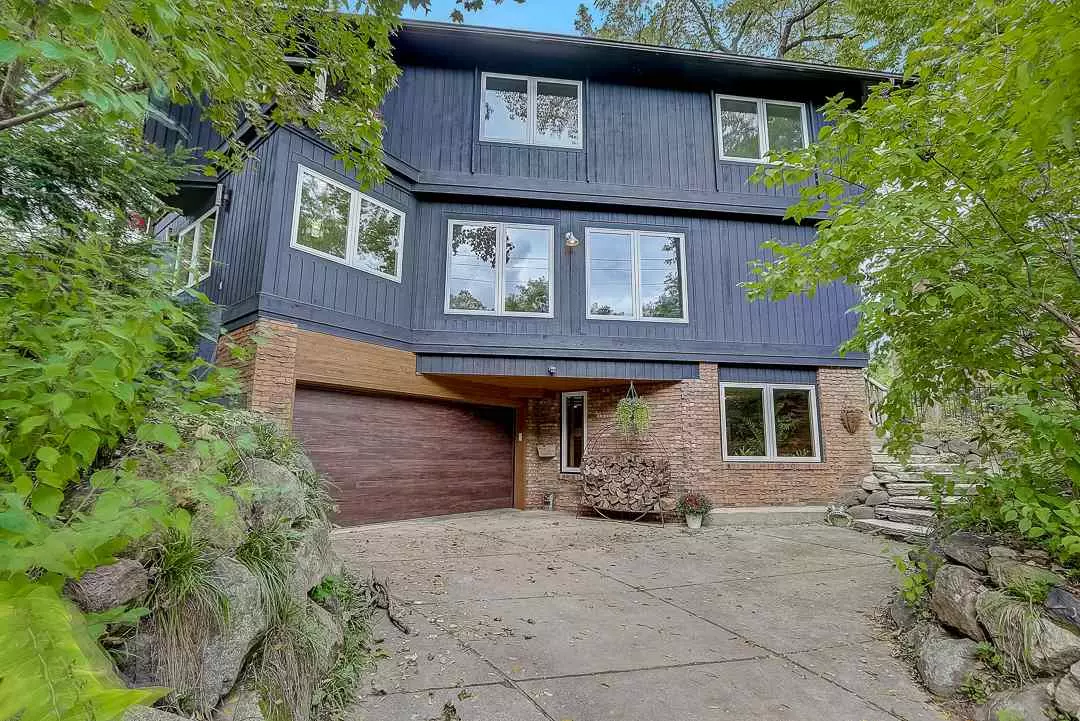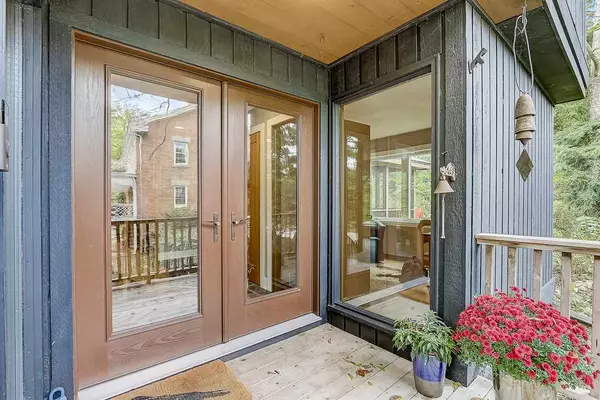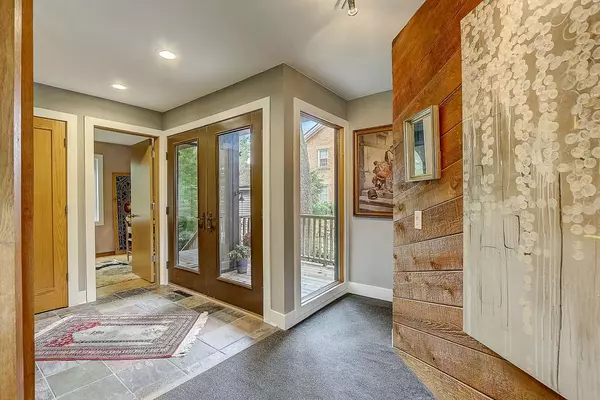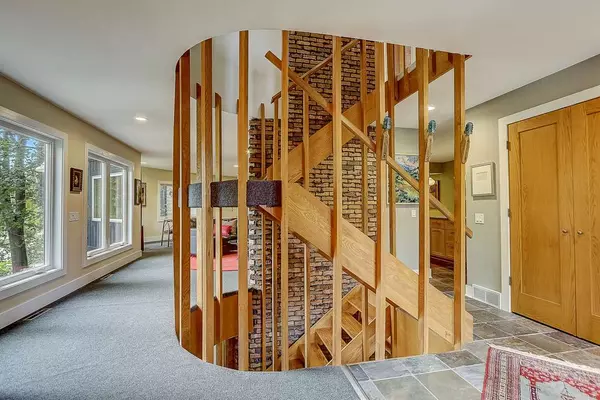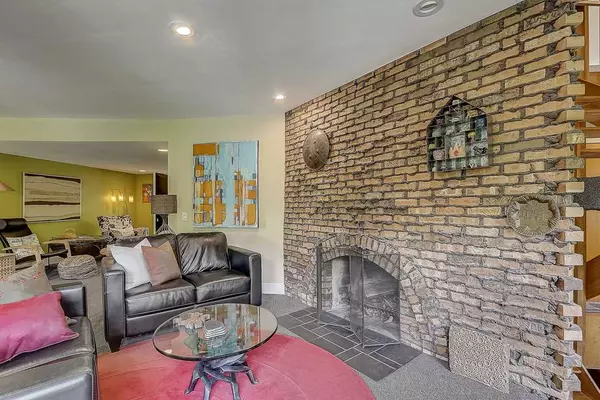Bought with Lauer Realty Group, Inc.
$610,000
$639,900
4.7%For more information regarding the value of a property, please contact us for a free consultation.
3714 Nakoma Rd Madison, WI 53711
4 Beds
2.5 Baths
2,645 SqFt
Key Details
Sold Price $610,000
Property Type Single Family Home
Sub Type 2 story
Listing Status Sold
Purchase Type For Sale
Square Footage 2,645 sqft
Price per Sqft $230
Subdivision Nakoma
MLS Listing ID 1892904
Sold Date 12/23/20
Style Contemporary
Bedrooms 4
Full Baths 2
Half Baths 1
Year Built 1974
Annual Tax Amount $10,698
Tax Year 2019
Lot Size 6,969 Sqft
Acres 0.16
Property Description
Tucked into the woods and overlooking the UW Arboretum, this 4 bedroom contemporary is built around a large wooden spiral staircase. The main living area features an open living/dining room with large windows and fireplace that wraps around to the updated kitchen and screened in porch and deck. A den space and half bath round out the 1st floor. 4 bedrooms and 2 full bathrooms + a Sauna upstairs incl. new carpet, paint throughout as well as a recently updated master suite with balcony. The lower level includes space for a rec. room as well as mud room & laundry. The stone walls adjacent the house were designed by FLW who oversaw construction. The principles of rain gardening have been followed to eliminate runoff and the yard is certified as a sanctuary by the National Wildlife Federation.
Location
State WI
County Dane
Area Madison - C W12
Zoning RES
Direction Verona Rd to Nakoma or Monroe St to Nakoma.
Rooms
Other Rooms Den/Office , Rec Room
Basement Full, Walkout to yard, Partially finished, Stubbed for Bathroom, Poured concrete foundatn
Kitchen Dishwasher, Disposal, Freezer, Kitchen Island, Microwave, Pantry, Range/Oven, Refrigerator
Interior
Interior Features Wood or sim. wood floor, Walk-in closet(s), Washer, Dryer, Water softener inc, Sauna, At Least 1 tub
Heating Forced air, Central air
Cooling Forced air, Central air
Fireplaces Number 2 fireplaces, Wood
Laundry L
Exterior
Exterior Feature Deck
Parking Features 1 car, Opener, Access to Basement
Garage Spaces 1.0
Building
Lot Description Close to busline, Adjacent park/public land, Sidewalk
Water Municipal water, Municipal sewer
Structure Type Wood
Schools
Elementary Schools Thoreau
Middle Schools Cherokee Heights
High Schools West
School District Madison
Others
SqFt Source Assessor
Energy Description Natural gas
Pets Allowed Limited home warranty, Restrictions/Covenants
Read Less
Want to know what your home might be worth? Contact us for a FREE valuation!

Our team is ready to help you sell your home for the highest possible price ASAP

This information, provided by seller, listing broker, and other parties, may not have been verified.
Copyright 2025 South Central Wisconsin MLS Corporation. All rights reserved


