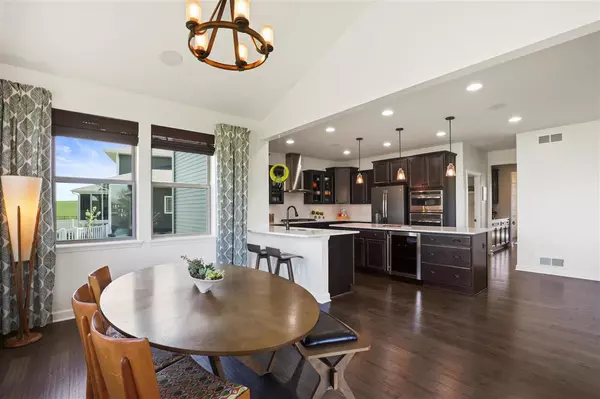Bought with First Weber Inc
$564,000
$559,000
0.9%For more information regarding the value of a property, please contact us for a free consultation.
927 Rumley Run Deforest, WI 53532
4 Beds
2.5 Baths
3,202 SqFt
Key Details
Sold Price $564,000
Property Type Single Family Home
Sub Type 2 story
Listing Status Sold
Purchase Type For Sale
Square Footage 3,202 sqft
Price per Sqft $176
Subdivision Heritage Gardens
MLS Listing ID 1907974
Sold Date 06/25/21
Style Prairie/Craftsman
Bedrooms 4
Full Baths 2
Half Baths 1
Year Built 2017
Annual Tax Amount $10,276
Tax Year 2020
Lot Size 10,890 Sqft
Acres 0.25
Property Description
Glamorous, light-filled William Ryan Model Home! Expansive Prairie/Craftsman backs up to greenspace and offers beautiful upgrades & room to grow w/ unfinished basement & oversized 4-car garage. The 9' ceilings & engineered hardwood on the main flr open to an exposed staircase overlooking the living rm & dining rm. Gas fplc & windows accentuate the midcentury modern great rm leading to the chef's kitchen, featuring quartz countertops, walk-in pantry, spacious island, lots of counter space & stunning morning room. Hollywood glam owner's suite with 2 walk-in closets and a spacious bathroom w/ large soaker. Upstairs laundry room, lots of closets, mudroom w/built-in cubbies, smart light motion sensor features and surround system complete this gorgeous home!
Location
State WI
County Dane
Area Deforest - V
Zoning R
Direction N on Highway 51, exit on Windsor and turn L. Take a R on N Towne Rd and follow that until Vinburn Rd and take a L. L on Yorktown, L on Rumley Run.
Rooms
Other Rooms Sun Room
Basement Full, Sump pump, Stubbed for Bathroom, Radon Mitigation System, Poured concrete foundatn
Kitchen Breakfast bar, Pantry, Kitchen Island, Range/Oven, Refrigerator, Dishwasher, Microwave, Disposal
Interior
Interior Features Wood or sim. wood floor, Walk-in closet(s), Great room, Vaulted ceiling, Washer, Dryer, Water softener inc, Cable available, At Least 1 tub, Some smart home features, Internet - Cable
Heating Forced air, Central air, Whole House Fan
Cooling Forced air, Central air, Whole House Fan
Fireplaces Number Gas, 1 fireplace
Laundry U
Exterior
Exterior Feature Patio, Electronic pet containmnt
Parking Features Attached, Tandem, Opener, 4+ car, Garage stall > 26 ft deep
Garage Spaces 4.0
Building
Lot Description Adjacent park/public land
Water Municipal water, Municipal sewer
Structure Type Vinyl,Brick
Schools
Elementary Schools Call School District
Middle Schools Call School District
High Schools Call School District
School District Deforest
Others
SqFt Source Other
Energy Description Natural gas,Electric
Read Less
Want to know what your home might be worth? Contact us for a FREE valuation!

Our team is ready to help you sell your home for the highest possible price ASAP

This information, provided by seller, listing broker, and other parties, may not have been verified.
Copyright 2025 South Central Wisconsin MLS Corporation. All rights reserved






