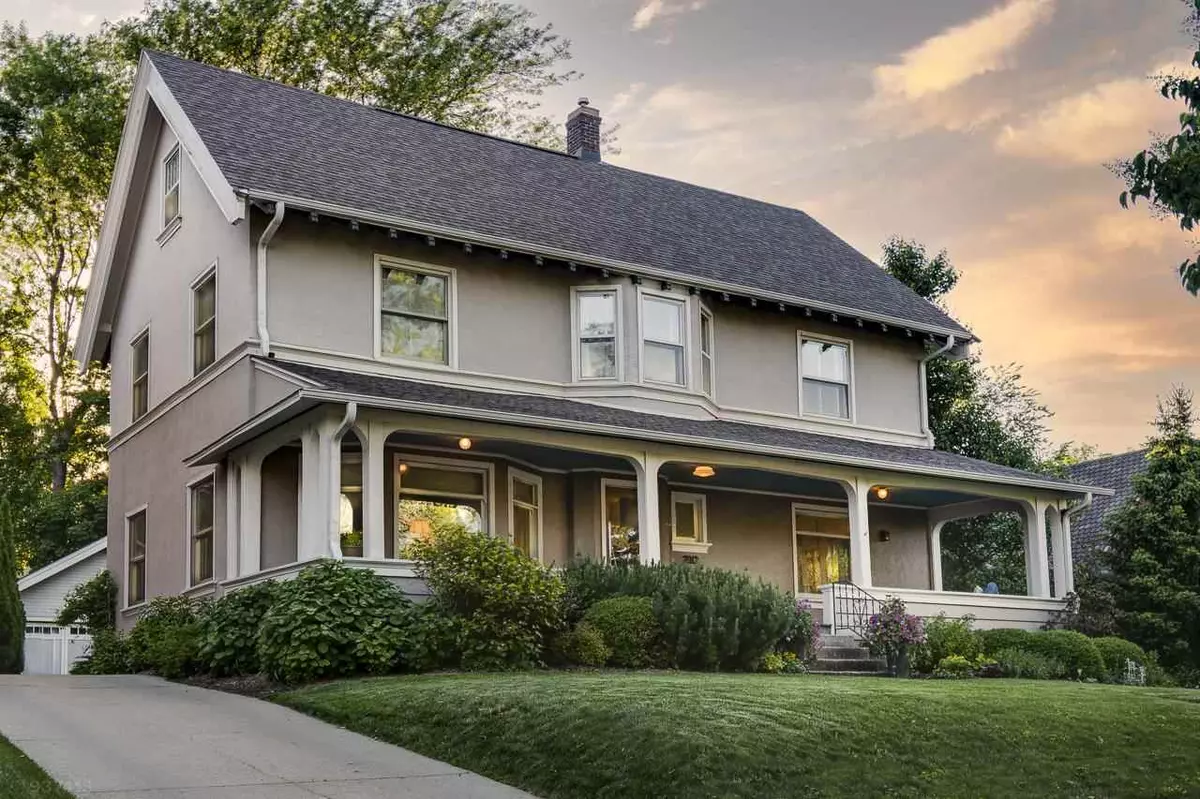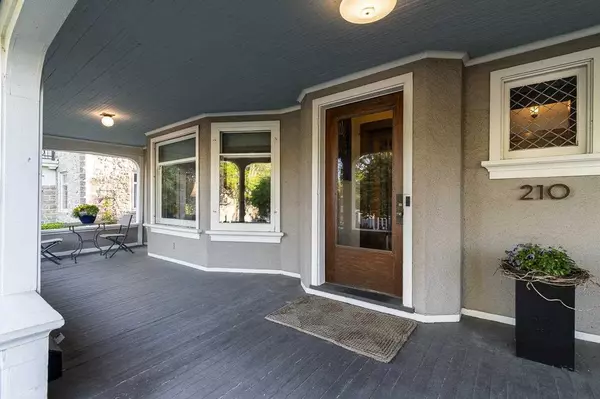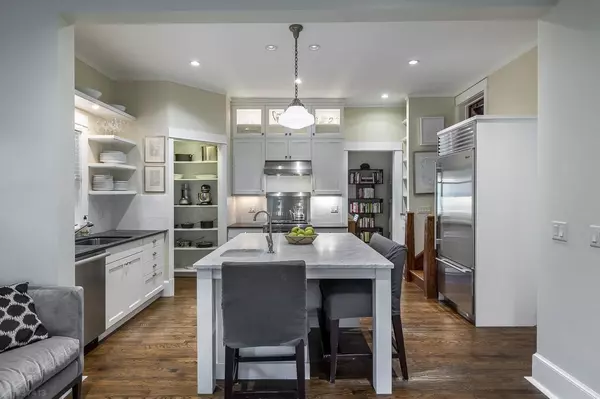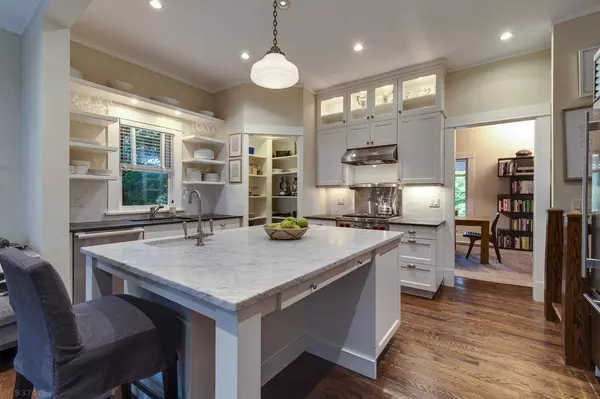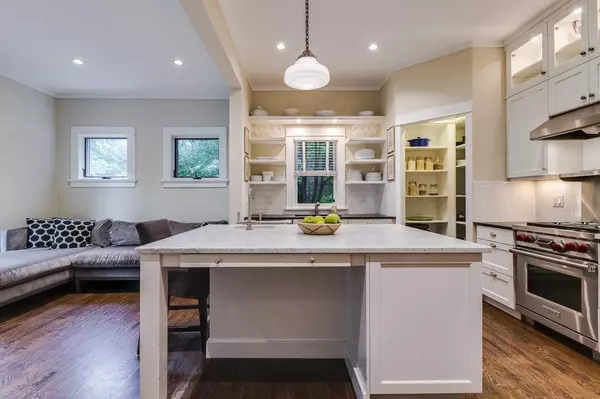Bought with Realty Executives Cooper Spransy
$1,300,000
$1,350,000
3.7%For more information regarding the value of a property, please contact us for a free consultation.
210 Lathrop St Madison, WI 53726
5 Beds
3.5 Baths
3,725 SqFt
Key Details
Sold Price $1,300,000
Property Type Single Family Home
Sub Type 2 story
Listing Status Sold
Purchase Type For Sale
Square Footage 3,725 sqft
Price per Sqft $348
Subdivision University Heights
MLS Listing ID 1910885
Sold Date 10/22/21
Style Prairie/Craftsman
Bedrooms 5
Full Baths 3
Half Baths 1
Year Built 1905
Annual Tax Amount $20,227
Tax Year 2020
Lot Size 9,147 Sqft
Acres 0.21
Property Description
Designed by highly renowned architects, Claude & Starck, who are some of Madison's most influential prairie style architects and past associates of Frank Lloyd Wright. This lovely home sits on highly valued street in the heart of Madison. Updated craftsman bursting w/ beauty & charm. Extensive remodel & addition delivers high-end finishes & great layout. Large living room w/ wood burning brick fireplace, spacious dining w/lg windows, gourmet kitchen opens to family room + outdoor access to back patio. 2nd floor primary bed offers lg ensuite & walk-in closets. 2 addtl 2nd floor beds w/ full bath. 3rd floor space w/ 2 addtl beds/offices + open rec space. Basement also delivers large rec room + bath. Newer 2-car garage. Features go on and on - see additional features sheet in docs.
Location
State WI
County Dane
Area Madison - C W14
Zoning HISUH,TRC2
Direction University Ave to Lathrop.
Rooms
Other Rooms Rec Room , Mud Room
Basement Full, Partially finished, Poured concrete foundatn
Kitchen Pantry, Kitchen Island, Range/Oven, Refrigerator, Dishwasher
Interior
Interior Features Wood or sim. wood floor, Walk-in closet(s), Security system, At Least 1 tub
Heating Forced air, Central air
Cooling Forced air, Central air
Fireplaces Number Wood, 1 fireplace
Laundry L
Exterior
Exterior Feature Deck, Patio
Parking Features 2 car, Detached
Garage Spaces 2.0
Building
Lot Description Close to busline, Sidewalk
Water Municipal water, Municipal sewer
Structure Type Wood,Stucco
Schools
Elementary Schools Franklin/Randall
Middle Schools Hamilton
High Schools West
School District Madison
Others
SqFt Source Assessor
Energy Description Natural gas
Read Less
Want to know what your home might be worth? Contact us for a FREE valuation!

Our team is ready to help you sell your home for the highest possible price ASAP

This information, provided by seller, listing broker, and other parties, may not have been verified.
Copyright 2025 South Central Wisconsin MLS Corporation. All rights reserved


