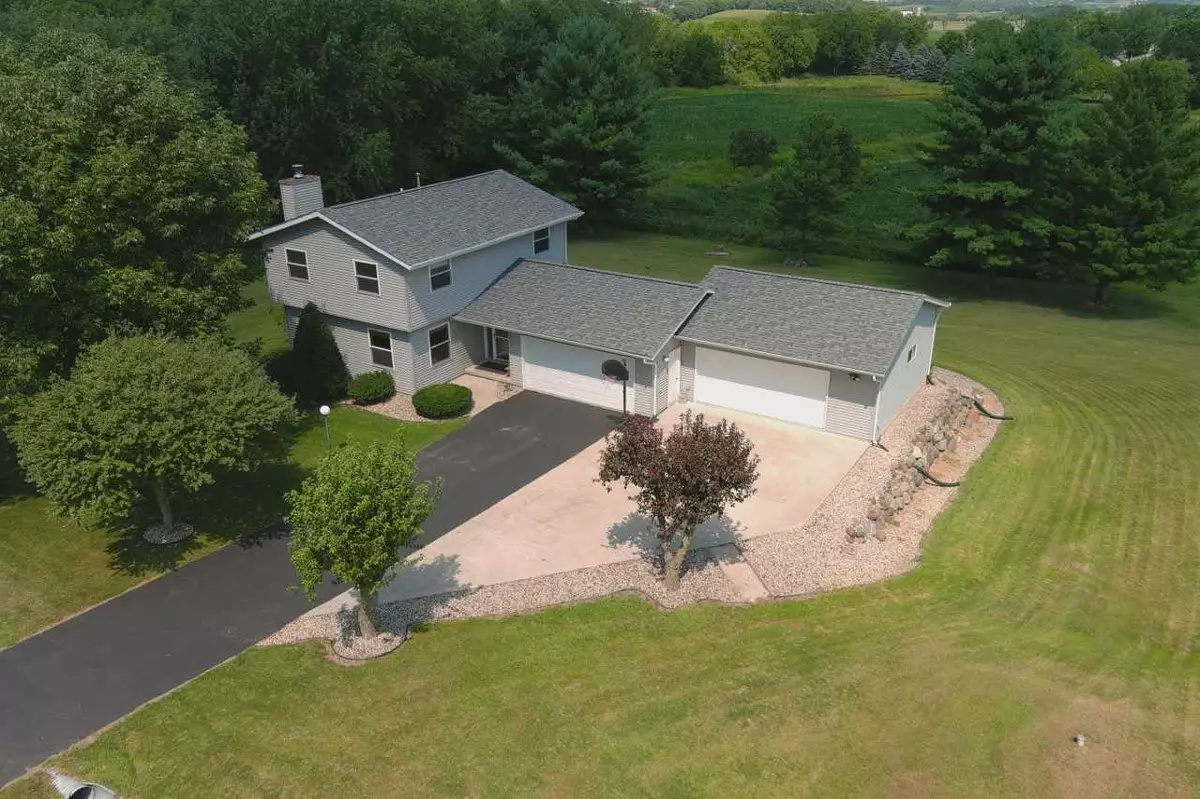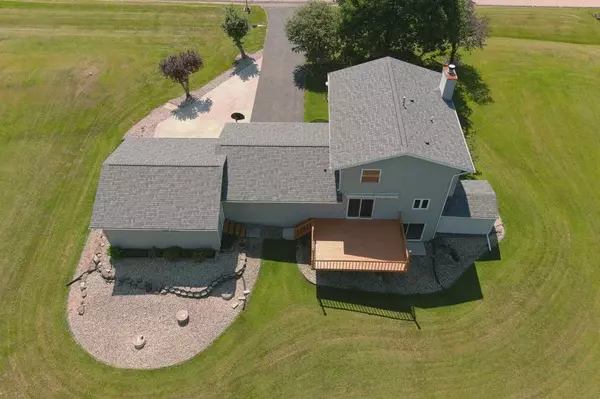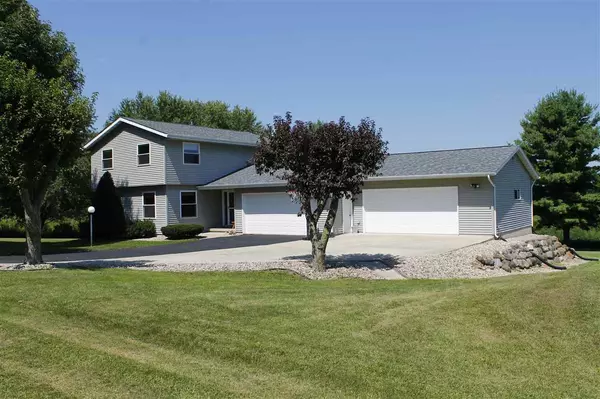Bought with Keller Williams Realty
$387,500
$399,900
3.1%For more information regarding the value of a property, please contact us for a free consultation.
7312 Meadow Valley Rd Middleton, WI 53562
3 Beds
2.5 Baths
2,273 SqFt
Key Details
Sold Price $387,500
Property Type Single Family Home
Sub Type 2 story
Listing Status Sold
Purchase Type For Sale
Square Footage 2,273 sqft
Price per Sqft $170
Subdivision Hickory Woods
MLS Listing ID 1891061
Sold Date 10/16/20
Style Colonial
Bedrooms 3
Full Baths 2
Half Baths 1
Year Built 1989
Annual Tax Amount $4,714
Tax Year 2019
Lot Size 1.180 Acres
Acres 1.18
Property Description
Pride of Ownership! Traditional 2 Story perfectly set on over an acre of manicured yard in classic rural subdivision adjacent to green space & amazing park. Numerous updates include the roof, siding, windows, patio doors, flooring, furnace, A/C, water softener and deck just stained. Conversation area kitchen & dining area features huge walk in pantry, newer back splash and easy care flooring. Convenient main level laundry and half bath. Master suite offers walk in closet and full bath. Knotty pine and gas fireplace accent the living room. Enjoy the backyard from either the Lower level walk out to patio or the deck from the dining rm. An addition of a 23x23 two car garage & the original 2 car garage offers plenty of space for inside storage of toys and cars & maybe even a workshop area.
Location
State WI
County Dane
Area Middleton - T
Zoning SFR-08
Direction West on Airport Rd to south on 2nd Stonewood dr to Meadow Valley
Rooms
Other Rooms Rec Room
Basement Full, Full Size Windows/Exposed, Walkout to yard, Partially finished, Poured concrete foundatn
Master Bath Full, Tub/Shower Combo
Kitchen Breakfast bar, Pantry, Range/Oven, Refrigerator, Dishwasher, Microwave, Disposal
Interior
Interior Features Wood or sim. wood floor, Walk-in closet(s), Washer, Dryer, Water softener inc, Cable available, Hi-Speed Internet Avail, At Least 1 tub
Heating Forced air, Central air
Cooling Forced air, Central air
Fireplaces Number Gas, 1 fireplace
Exterior
Exterior Feature Deck, Storage building
Garage Attached, Opener, 4+ car
Garage Spaces 4.0
Building
Lot Description Rural-in subdivision, Adjacent park/public land
Water Joint well, Non-Municipal/Prvt dispos, Mound System
Structure Type Vinyl
Schools
Elementary Schools Sunset Ridge
Middle Schools Glacier Creek
High Schools Middleton
School District Middleton-Cross Plains
Others
SqFt Source Assessor
Energy Description Natural gas
Pets Description Restrictions/Covenants
Read Less
Want to know what your home might be worth? Contact us for a FREE valuation!

Our team is ready to help you sell your home for the highest possible price ASAP

This information, provided by seller, listing broker, and other parties, may not have been verified.
Copyright 2024 South Central Wisconsin MLS Corporation. All rights reserved







