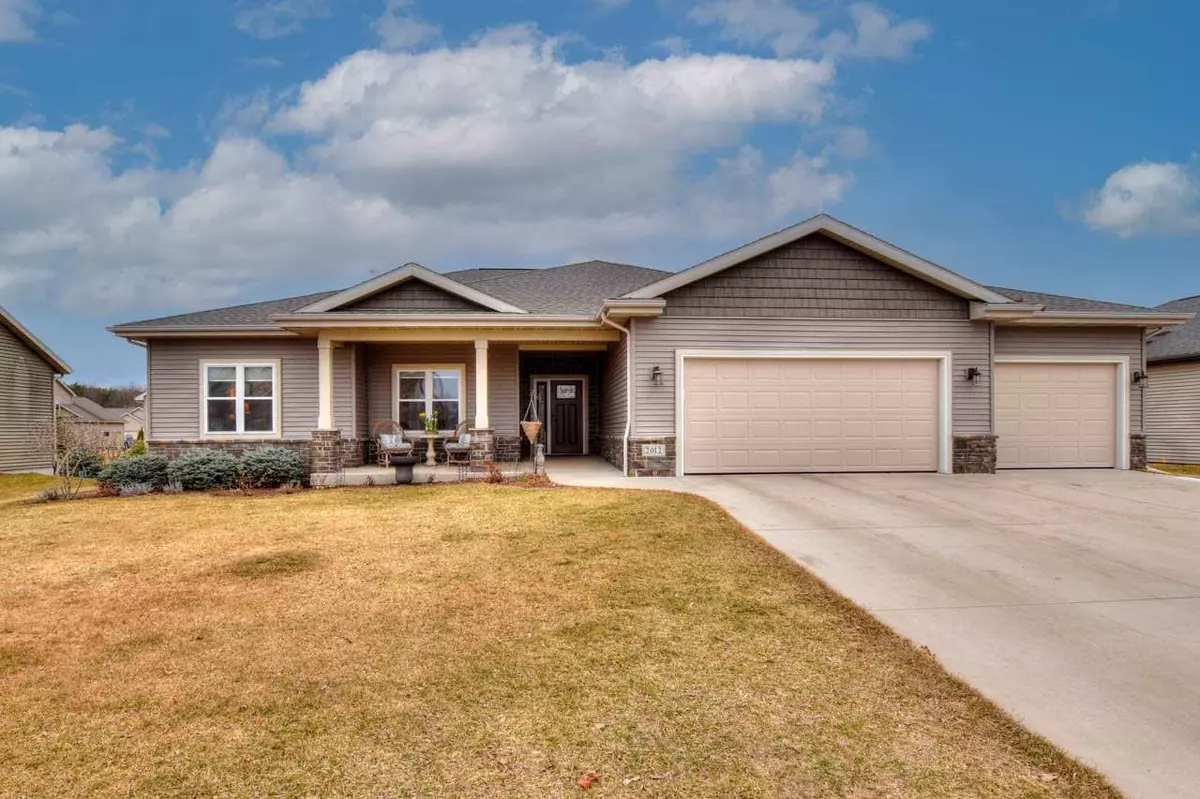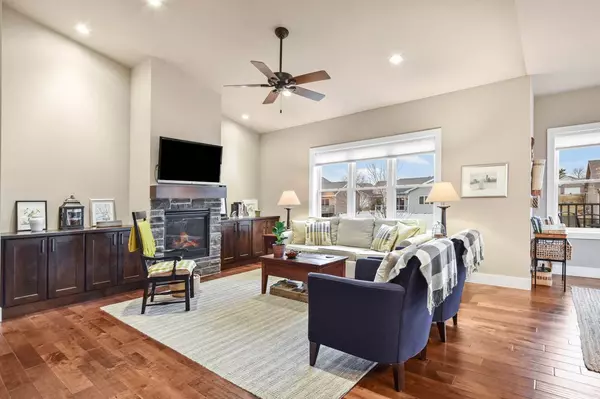Bought with First Weber Inc
$500,000
$479,900
4.2%For more information regarding the value of a property, please contact us for a free consultation.
2012 Mustang Dr Prairie Du Sac, WI 53578
4 Beds
3 Baths
2,732 SqFt
Key Details
Sold Price $500,000
Property Type Single Family Home
Sub Type 1 story
Listing Status Sold
Purchase Type For Sale
Square Footage 2,732 sqft
Price per Sqft $183
Subdivision Highland Park
MLS Listing ID 1903876
Sold Date 06/17/21
Style Ranch
Bedrooms 4
Full Baths 3
Year Built 2014
Annual Tax Amount $6,252
Tax Year 2019
Lot Size 10,454 Sqft
Acres 0.24
Property Sub-Type 1 story
Property Description
This ranch floor plan will work for many different lifestyles. Great room has an expansive vaulted ceiling, featuring a fireplace with built-in cabinets. The split bedroom floor plan creates separate living spaces. Owners suite features a ceramic tile walk-in shower, and closet. Very open floor plan, with large Family Room in L.L., 4th bedroom, 3rd bath and good unfinished storage. The 3rd bay of the garage is extra long, great for workshop, extra storage. This is move in ready with may upgrades featured throughout the house.
Location
State WI
County Sauk
Area Prairie Du Sac - V
Zoning Res
Direction Prairie St. (County Road PF) to North on 21st Street, Left on Mustang.
Rooms
Other Rooms Foyer , Mud Room
Basement Full, Full Size Windows/Exposed, Partially finished, Poured concrete foundatn
Kitchen Kitchen Island, Range/Oven, Refrigerator, Dishwasher, Microwave, Disposal
Interior
Interior Features Wood or sim. wood floor, Walk-in closet(s), Great room, Vaulted ceiling, Washer, Dryer, Water softener inc, At Least 1 tub, Split bedrooms, Internet - Cable
Heating Forced air, Central air
Cooling Forced air, Central air
Fireplaces Number Gas
Laundry M
Exterior
Exterior Feature Deck
Parking Features 3 car, Attached, Opener
Garage Spaces 3.0
Building
Lot Description Sidewalk
Water Municipal water, Municipal sewer
Structure Type Vinyl,Brick
Schools
Elementary Schools Call School District
Middle Schools Sauk Prairie
High Schools Sauk Prairie
School District Sauk Prairie
Others
SqFt Source Blue Print
Energy Description Natural gas
Read Less
Want to know what your home might be worth? Contact us for a FREE valuation!

Our team is ready to help you sell your home for the highest possible price ASAP

This information, provided by seller, listing broker, and other parties, may not have been verified.
Copyright 2025 South Central Wisconsin MLS Corporation. All rights reserved






