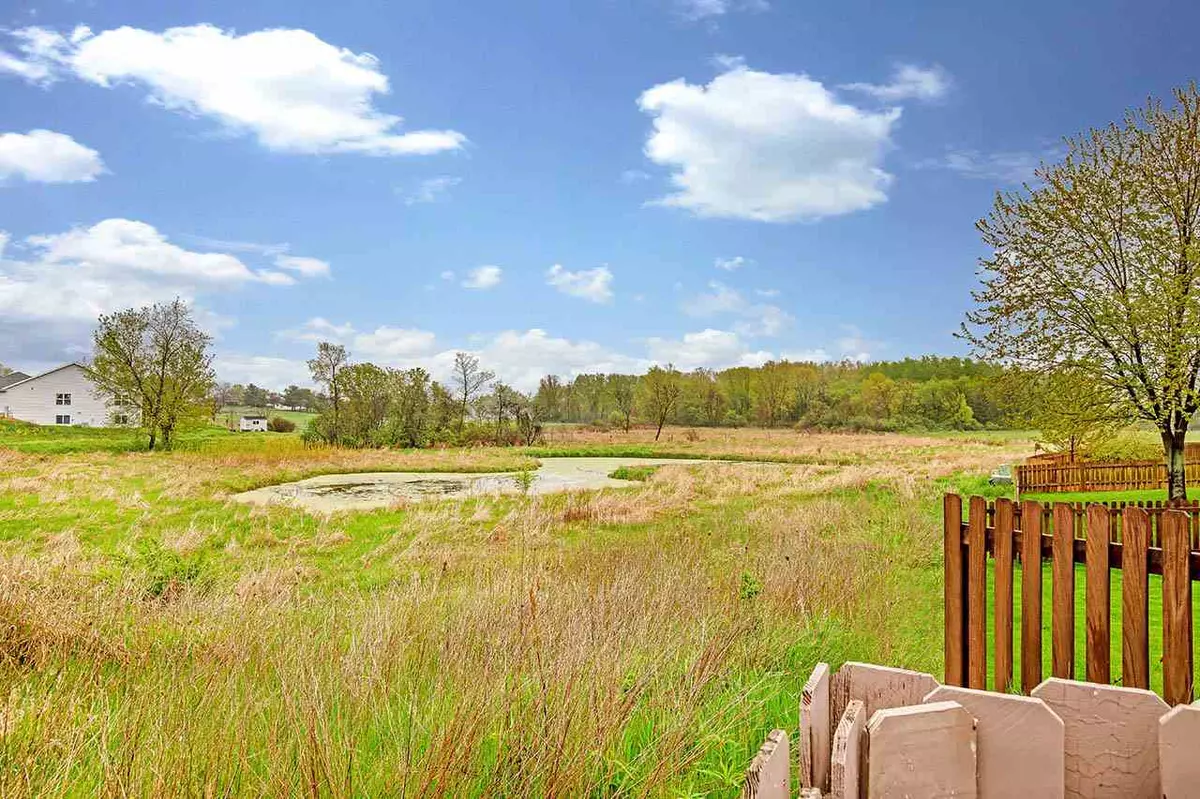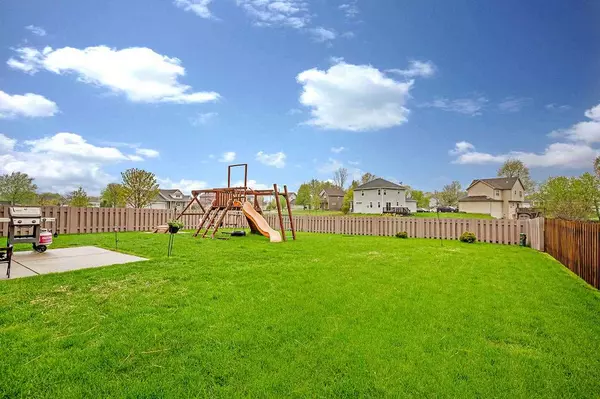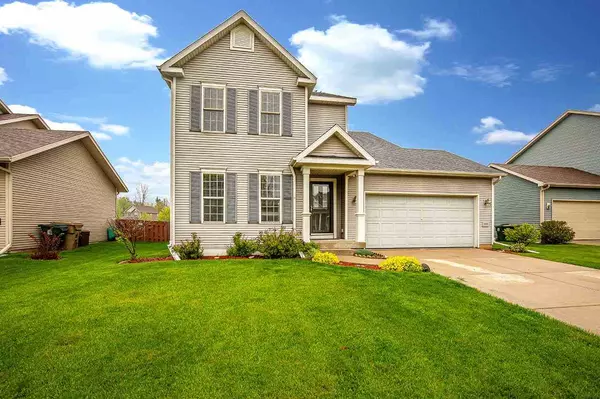$303,000
$290,000
4.5%For more information regarding the value of a property, please contact us for a free consultation.
5010 EAGLES PERCH DR Madison, WI 53718
3 Beds
2.5 Baths
1,852 SqFt
Key Details
Sold Price $303,000
Property Type Single Family Home
Sub Type 2 story
Listing Status Sold
Purchase Type For Sale
Square Footage 1,852 sqft
Price per Sqft $163
Subdivision Liberty Place
MLS Listing ID 1882827
Sold Date 07/09/20
Style Other
Bedrooms 3
Full Baths 2
Half Baths 1
HOA Fees $12/ann
Year Built 2007
Annual Tax Amount $5,851
Tax Year 2019
Lot Size 6,969 Sqft
Acres 0.16
Property Description
Showings begin 5/23. Ideal home that backs up to green space and a pond in a popular neighborhood near Monona and McFarland. The fantastic open layout provides a great flow for entertaining and socializing. Relax at the end of the day in your master suite with a full bath and walk-in closet, knowing the other two bedrooms are just down the hall. You’ll love the spacious, fenced-in backyard, perfect for hosting friendly outdoor gatherings and summer BBQs. Finished lower level with a rec room; 2-car, attached garage; stainless appliances. Unparalleled location, opportunity, and value!
Location
State WI
County Dane
Area Madison - C E12
Zoning Res
Direction 151, L on Siggelkow, L on Freedom Ring, L on Brandenburg, R on Star Spangled turns into Eagle Perch.
Rooms
Other Rooms Rec Room
Basement Full, Sump pump, Stubbed for Bathroom
Master Bath Full
Kitchen Breakfast bar, Dishwasher, Disposal, Kitchen Island, Microwave, Range/Oven, Refrigerator
Interior
Interior Features Walk-in closet(s), Great room, Washer, Dryer, Water softener inc, Cable available, Hi-Speed Internet Avail, At Least 1 tub
Heating Forced air, Central air
Cooling Forced air, Central air
Laundry L
Exterior
Exterior Feature Patio
Garage 2 car, Attached, Opener
Garage Spaces 2.0
Building
Lot Description Rural-in subdivision, Adjacent park/public land
Water Municipal water, Municipal sewer
Structure Type Vinyl,Aluminum/Steel
Schools
Elementary Schools Glendale
Middle Schools Sennett
High Schools Lafollette
School District Madison
Others
SqFt Source Seller
Energy Description Natural gas
Read Less
Want to know what your home might be worth? Contact us for a FREE valuation!

Our team is ready to help you sell your home for the highest possible price ASAP

This information, provided by seller, listing broker, and other parties, may not have been verified.
Copyright 2024 South Central Wisconsin MLS Corporation. All rights reserved







