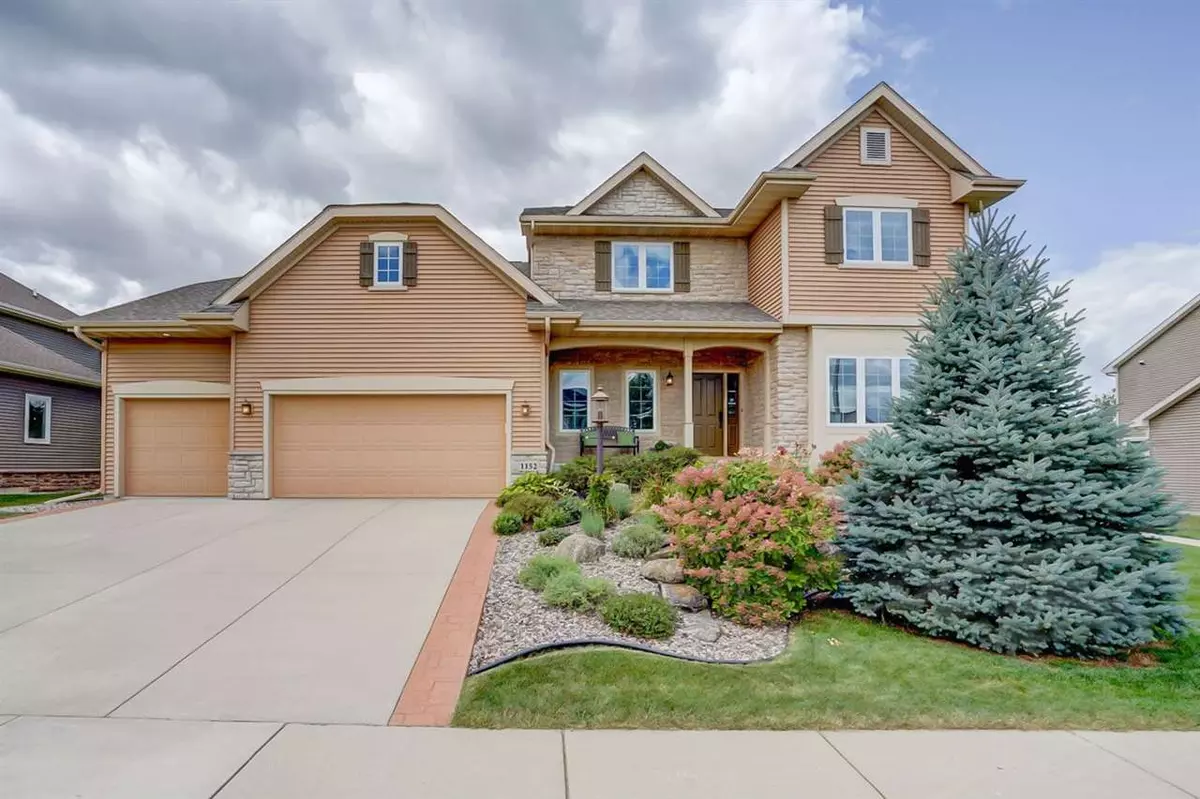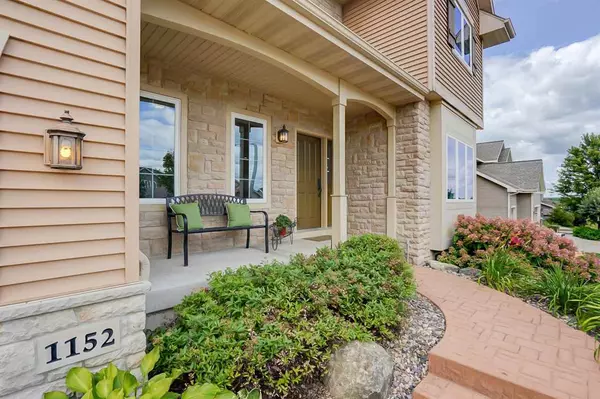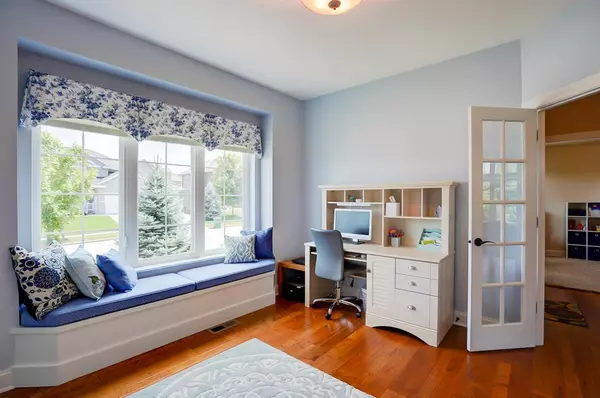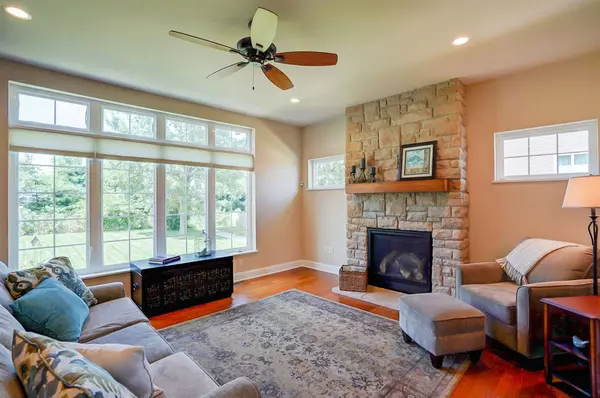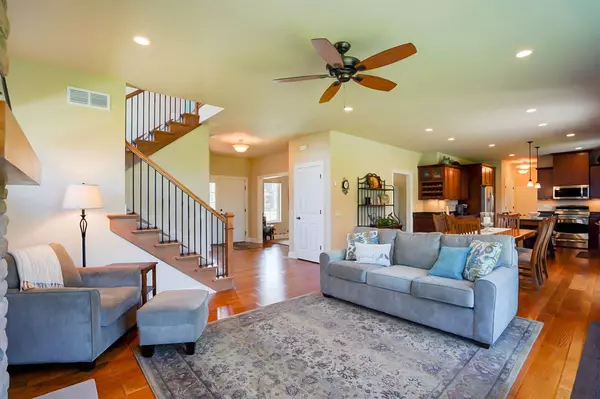$555,000
$570,000
2.6%For more information regarding the value of a property, please contact us for a free consultation.
1152 Willow Run Verona, WI 53593
4 Beds
3.5 Baths
3,607 SqFt
Key Details
Sold Price $555,000
Property Type Single Family Home
Sub Type 2 story
Listing Status Sold
Purchase Type For Sale
Square Footage 3,607 sqft
Price per Sqft $153
Subdivision Scenic Ridge
MLS Listing ID 1890234
Sold Date 10/09/20
Style Contemporary,Colonial
Bedrooms 4
Full Baths 3
Half Baths 1
Year Built 2011
Annual Tax Amount $10,000
Tax Year 2019
Lot Size 10,454 Sqft
Acres 0.24
Property Description
Be our Guest! This home is Designed for Generous space and Flexibility for living! A great home for entertaining with it’s open floor plan! There is no telling what you’ll cook up in this kitchen with endless storage and counter space! Main level features a dining room & an office/ music room! Large mud room & you can enter mud room from garage or back yard w/1/2 bath right there! Completely level private back yard w/no one behind you! L.L. w/full exposure! Wet bar! Theater room! 3/4 bath! And bonus room for a kids play room or home office! Wonderful natural lighting fills this home! Walkability to parks, Ride your bikes to downtown or Wisconsin Brewery! Hop on Military Ridge bike trail! This home is move in ready. Ultimate UHP Home Warranty!
Location
State WI
County Dane
Area Verona - C
Zoning Res
Direction Main St (south), right on Locust Dr, right on W Chapel Royal Dr, left on Willow Run
Rooms
Other Rooms Den/Office , Theater
Basement Full, Full Size Windows/Exposed, Finished, Sump pump, Poured concrete foundatn
Master Bath Full, Walk-in Shower, Separate Tub
Kitchen Breakfast bar, Pantry, Kitchen Island, Range/Oven, Refrigerator, Dishwasher, Microwave, Disposal
Interior
Interior Features Wood or sim. wood floor, Walk-in closet(s), Vaulted ceiling, Air cleaner, Water softener inc, Wet bar, Cable available, Hi-Speed Internet Avail, At Least 1 tub, Some smart home features
Heating Forced air, Central air
Cooling Forced air, Central air
Fireplaces Number Gas, 1 fireplace
Laundry M
Exterior
Parking Features 3 car, Attached, Opener
Garage Spaces 3.0
Building
Lot Description Wooded, Sidewalk
Water Municipal water, Municipal sewer
Structure Type Brick,Stucco,Stone
Schools
Elementary Schools Sugar Creek
Middle Schools Badger Ridge
High Schools Verona
School District Verona
Others
SqFt Source Assessor
Energy Description Natural gas
Read Less
Want to know what your home might be worth? Contact us for a FREE valuation!

Our team is ready to help you sell your home for the highest possible price ASAP

This information, provided by seller, listing broker, and other parties, may not have been verified.
Copyright 2024 South Central Wisconsin MLS Corporation. All rights reserved



