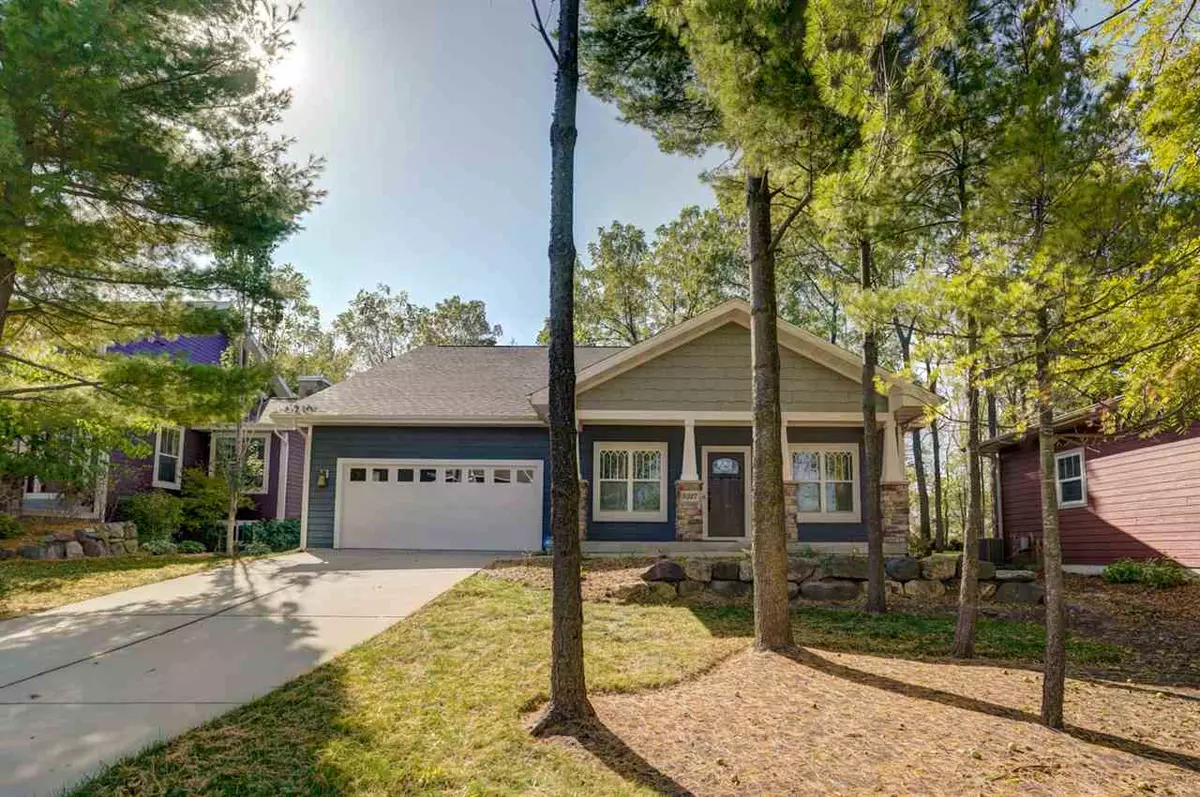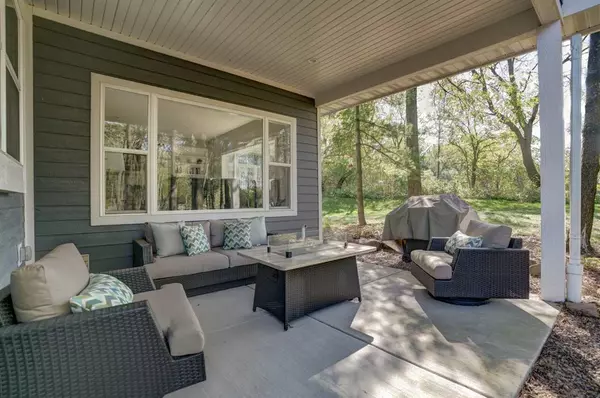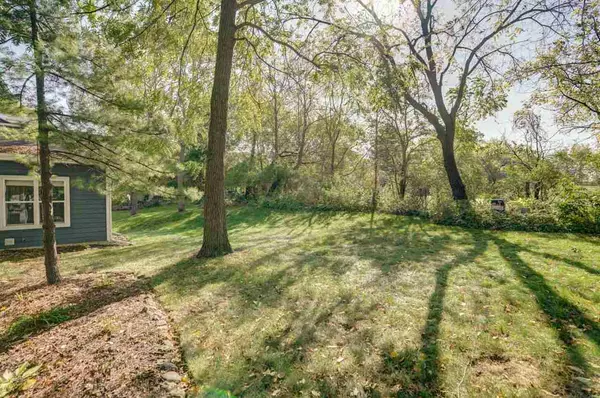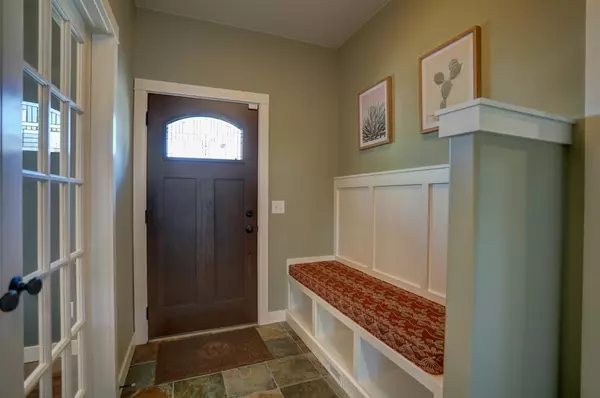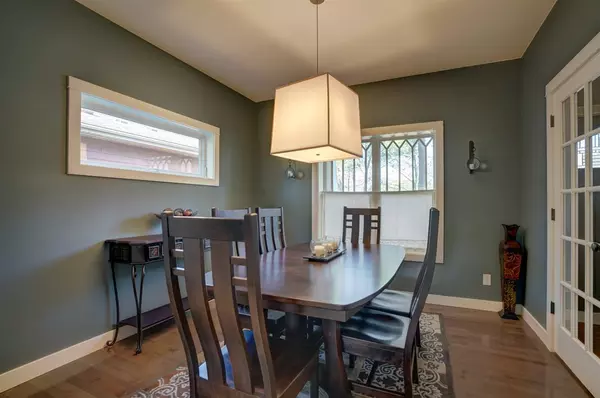Bought with RE/MAX Preferred
$520,000
$499,900
4.0%For more information regarding the value of a property, please contact us for a free consultation.
9337 Winter Frost Pl Verona, WI 53593
3 Beds
2.5 Baths
2,475 SqFt
Key Details
Sold Price $520,000
Property Type Single Family Home
Sub Type 1 1/2 story,2 story
Listing Status Sold
Purchase Type For Sale
Square Footage 2,475 sqft
Price per Sqft $210
Subdivision Pine Hill Farms
MLS Listing ID 1894797
Sold Date 11/02/20
Style Bungalow,Contemporary,Prairie/Craftsman
Bedrooms 3
Full Baths 2
Half Baths 1
HOA Fees $10/ann
Year Built 2010
Annual Tax Amount $9,846
Tax Year 2019
Lot Size 8,712 Sqft
Acres 0.2
Property Description
VRP $499,900-$519,900.Showings start@open house.Better than new custom built 2 story w/well designed floor plan.Main lvl boasts chef's kitchen w/large center island(faucet & disposal),solid tops,stainless appl,wall oven,gas cook top & unique walk-in pantry! Add. butler's pantry off dining rm & door to outside patio for grill outs, entertaining &relaxing! Spacious & sunny great rm w/fireplace & enormous windows for plenty of natural light bring the wooded/private backyard in! Mn lvl laundry & mud rm off garage.Tile & wood floors. Main lvl master suite w/his & her vanities,walk-in,fully tiled shower & walk-in closet & sitting area! Upstairs w/nice flex space for office/library/workout area 2 nicely sized bdrms..large closets,full bath.Unfinished lower lvl to add sq ft. w/rough-in for bath.
Location
State WI
County Dane
Area Madison - C W08
Zoning TR-C3
Direction HWY M, West on Valley View, left on Tall Pines, left on Ancient Oak, right on Pine Hill Dr, left on Winter Frost
Rooms
Other Rooms Den/Office , Mud Room
Basement Full, 8'+ Ceiling, Stubbed for Bathroom
Master Bath Full, Walk-in Shower
Kitchen Pantry, Kitchen Island, Range/Oven, Refrigerator, Dishwasher, Disposal
Interior
Interior Features Wood or sim. wood floor, Walk-in closet(s), Washer, Dryer, Water softener inc, Cable available, Hi-Speed Internet Avail, At Least 1 tub, Split bedrooms
Heating Forced air, Central air
Cooling Forced air, Central air
Fireplaces Number Gas, 1 fireplace
Laundry M
Exterior
Exterior Feature Patio
Parking Features 2 car, Attached, Opener
Building
Lot Description Wooded
Water Municipal water, Municipal sewer
Structure Type Pressed board,Stone
Schools
Elementary Schools Olson
Middle Schools Toki
High Schools Memorial
School District Madison
Others
SqFt Source Assessor
Energy Description Natural gas
Pets Description Restrictions/Covenants
Read Less
Want to know what your home might be worth? Contact us for a FREE valuation!

Our team is ready to help you sell your home for the highest possible price ASAP

This information, provided by seller, listing broker, and other parties, may not have been verified.
Copyright 2024 South Central Wisconsin MLS Corporation. All rights reserved



