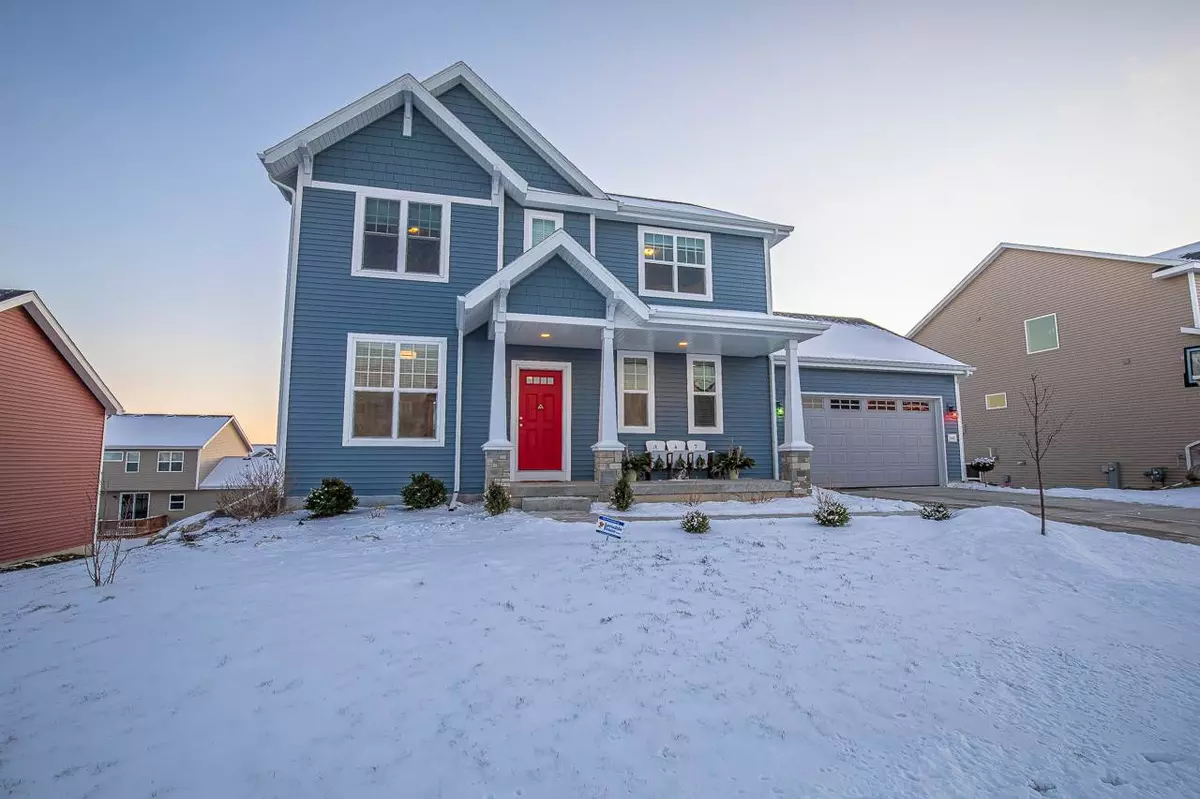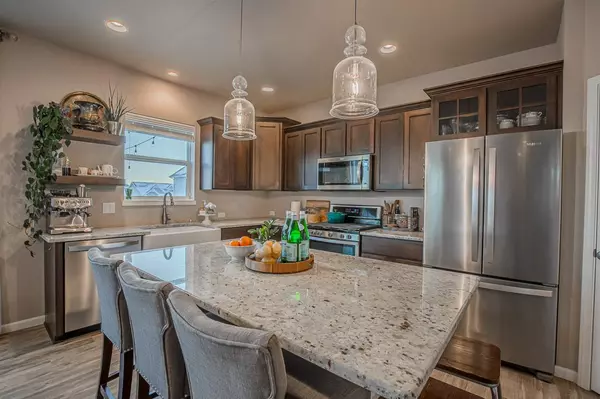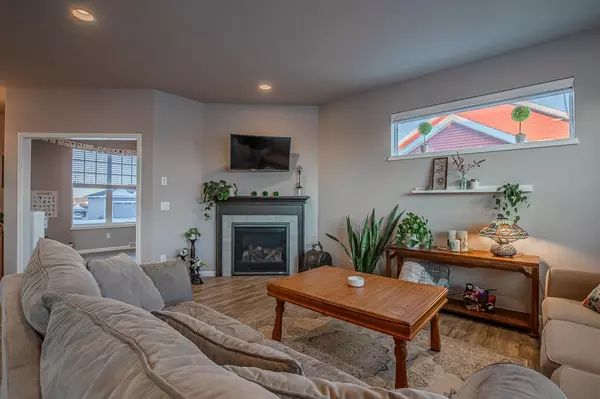Bought with RE/MAX Preferred
$451,000
$460,000
2.0%For more information regarding the value of a property, please contact us for a free consultation.
347 Blackburn Bay Dr Verona, WI 53593
3 Beds
2.5 Baths
2,045 SqFt
Key Details
Sold Price $451,000
Property Type Single Family Home
Sub Type 2 story
Listing Status Sold
Purchase Type For Sale
Square Footage 2,045 sqft
Price per Sqft $220
Subdivision Cathedral Point
MLS Listing ID 1899764
Sold Date 03/19/21
Style Prairie/Craftsman
Bedrooms 3
Full Baths 2
Half Baths 1
Year Built 2018
Annual Tax Amount $7,794
Tax Year 2019
Lot Size 8,276 Sqft
Acres 0.19
Property Description
Bright & Open! You'll love the special details the seller added to this home. Upgrades in the kitchen include granite counters, large island, stainless appliances, gas cooktop, corner pantry. Laundry room feat. extra storage and oranization. Front office/den is a perfect playroom or work/ study from home space. Enjoy the yard from the deck or the patio + a sand box. You'll love the XL owners' suit, double vanity, soaking tub, and a large walk-in closet. Black out blinds make the room a calm retreat. 2 large BR with large closets + a hidden passageway. The basement finish with an office, family room, and bathroom has been started for you with framing, electrical, and plumbing already complete. Easily add a 4th bedroom. Toilet, vanity, and tile for basement bath included in sale.
Location
State WI
County Dane
Area Verona - C
Zoning RESR2Z
Direction Locust Dr to Basillica Pkwy, turn left onto Whittman Way, turn right on to Blackburn Bay Dr.
Rooms
Other Rooms Den/Office
Basement Full, Full Size Windows/Exposed, Walkout to yard, 8'+ Ceiling, Stubbed for Bathroom, Radon Mitigation System, Poured concrete foundatn
Kitchen Pantry, Kitchen Island, Range/Oven, Refrigerator, Dishwasher, Microwave, Disposal
Interior
Interior Features Walk-in closet(s), Washer, Dryer, Cable available, At Least 1 tub, Internet - Fiber
Heating Forced air, Central air
Cooling Forced air, Central air
Fireplaces Number Gas
Laundry M
Exterior
Exterior Feature Deck, Patio
Parking Features 2 car, Attached, Opener
Garage Spaces 2.0
Building
Lot Description Sidewalk
Water Municipal water, Municipal sewer
Structure Type Vinyl
Schools
Elementary Schools Country View
Middle Schools Savanna Oaks
High Schools Verona
School District Verona
Others
SqFt Source Blue Print
Energy Description Natural gas
Read Less
Want to know what your home might be worth? Contact us for a FREE valuation!

Our team is ready to help you sell your home for the highest possible price ASAP

This information, provided by seller, listing broker, and other parties, may not have been verified.
Copyright 2024 South Central Wisconsin MLS Corporation. All rights reserved







