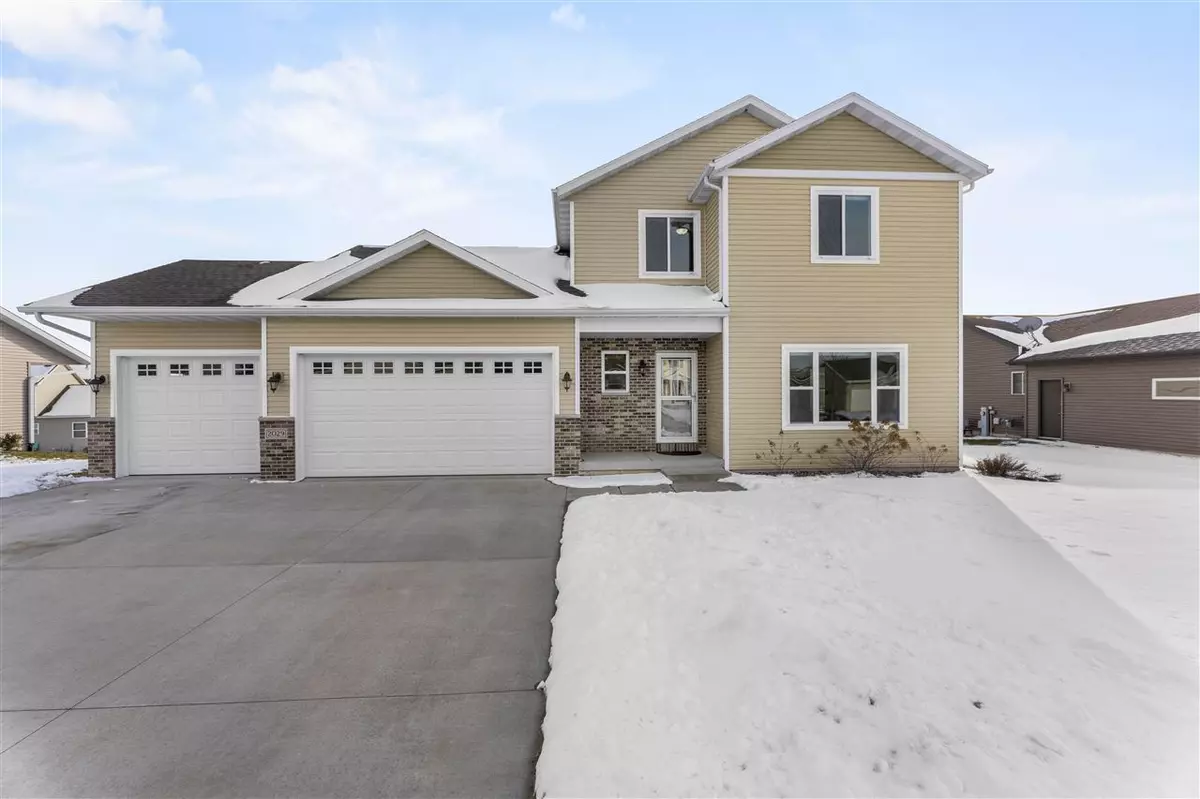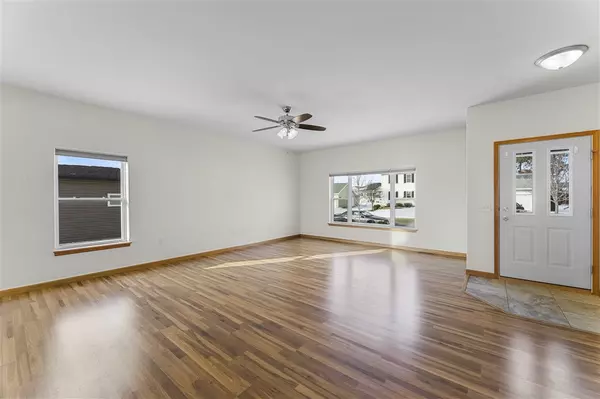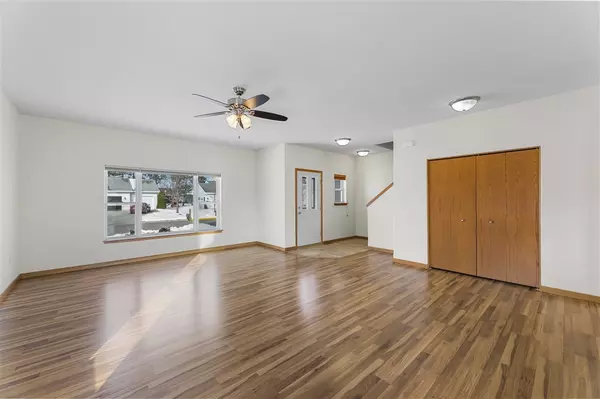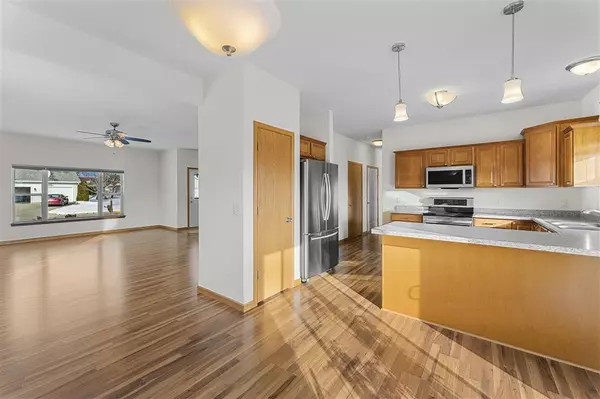Bought with Stark Company, REALTORS
$370,000
$384,900
3.9%For more information regarding the value of a property, please contact us for a free consultation.
2029 Sandhill Dr Prairie Du Sac, WI 53578
3 Beds
2.5 Baths
2,188 SqFt
Key Details
Sold Price $370,000
Property Type Single Family Home
Sub Type 2 story
Listing Status Sold
Purchase Type For Sale
Square Footage 2,188 sqft
Price per Sqft $169
Subdivision Highland Park - Phase 4
MLS Listing ID 1900428
Sold Date 04/09/21
Style Contemporary,Colonial
Bedrooms 3
Full Baths 2
Half Baths 1
Year Built 2014
Annual Tax Amount $4,942
Tax Year 2019
Lot Size 0.280 Acres
Acres 0.28
Property Sub-Type 2 story
Property Description
Immaculate 3 bedroom/2.5 bath 2-story home tucked on quiet street in Highland Park subdivision. As you enter, you're greeted with beautiful laminate floors in the spacious light-filled family room. Entertaining is a breeze with the kitchen/dining combo, w/sliding patio doors walking out to the deck overlooking your backyard. Enjoy SS appliances, a pantry & breakfast bar. Bonus formal living room w/gas FP tucked in the back of the home – could make a perfect work-from-home space! Convenient first floor laundry. Upstairs you'll find all three bedrooms, all with ample storage. Owner's suite features walk-in shower and walk-in closet. Tons of potential in the exposed LL w/walk-out & roughed-in bath – bring your ideas! All of this plus a 3-car garage.
Location
State WI
County Sauk
Area Prairie Du Sac - V
Zoning Res
Direction Prairie Rd. to right on 21st Street to Right on Sandhill Dr
Rooms
Basement Full, Full Size Windows/Exposed, Walkout to yard, Sump pump, 8'+ Ceiling, Stubbed for Bathroom
Kitchen Breakfast bar, Pantry, Range/Oven, Refrigerator, Dishwasher, Microwave, Disposal
Interior
Interior Features Wood or sim. wood floor, Walk-in closet(s), Great room, Vaulted ceiling, Washer, Dryer, Cable available, At Least 1 tub
Heating Forced air, Central air
Cooling Forced air, Central air
Fireplaces Number Gas, 1 fireplace
Laundry M
Exterior
Exterior Feature Deck, Patio
Parking Features 3 car, Attached, Opener
Garage Spaces 3.0
Building
Water Municipal water, Municipal sewer
Structure Type Vinyl,Brick
Schools
Elementary Schools Grand Avenue
Middle Schools Sauk Prairie
High Schools Sauk Prairie
School District Sauk Prairie
Others
SqFt Source Seller
Energy Description Natural gas
Read Less
Want to know what your home might be worth? Contact us for a FREE valuation!

Our team is ready to help you sell your home for the highest possible price ASAP

This information, provided by seller, listing broker, and other parties, may not have been verified.
Copyright 2025 South Central Wisconsin MLS Corporation. All rights reserved






