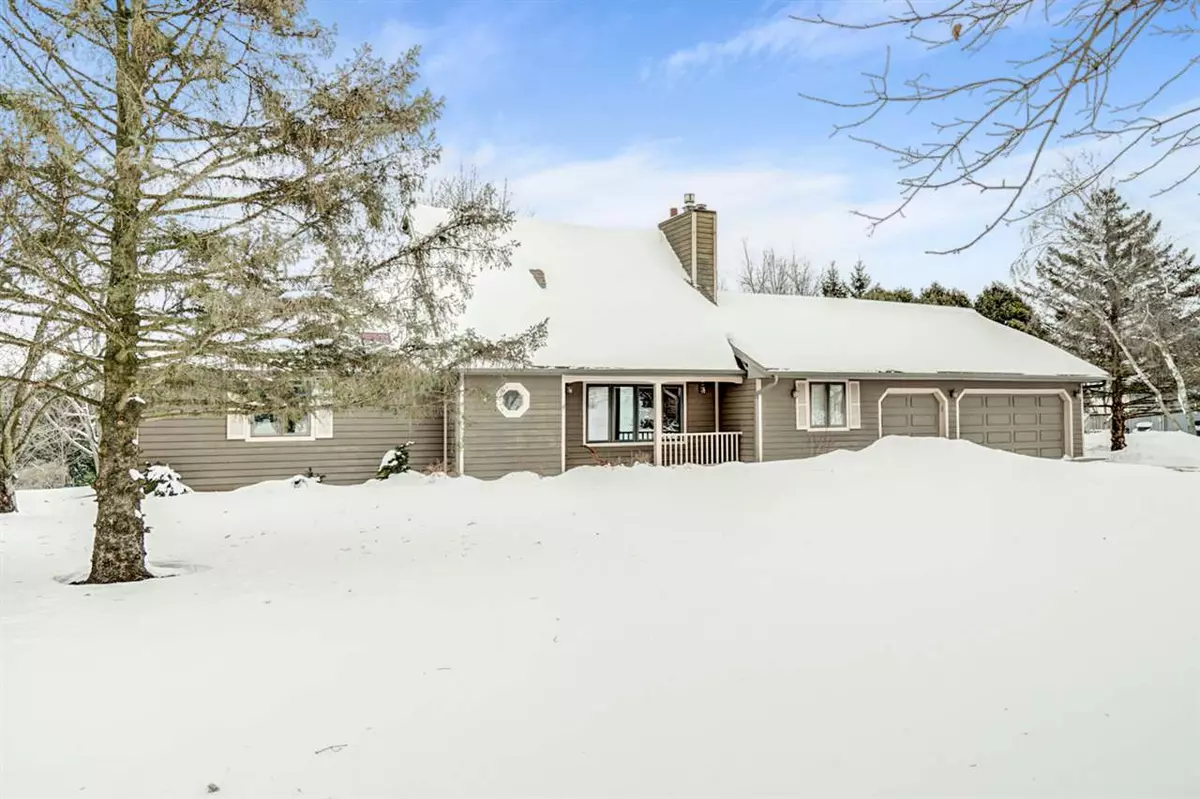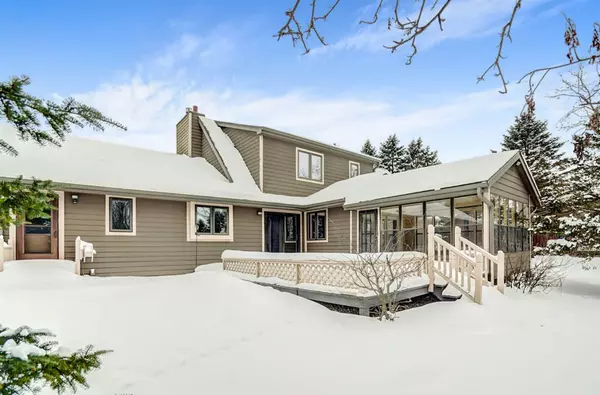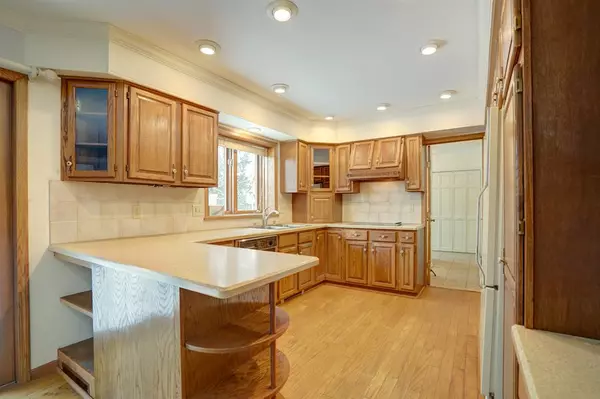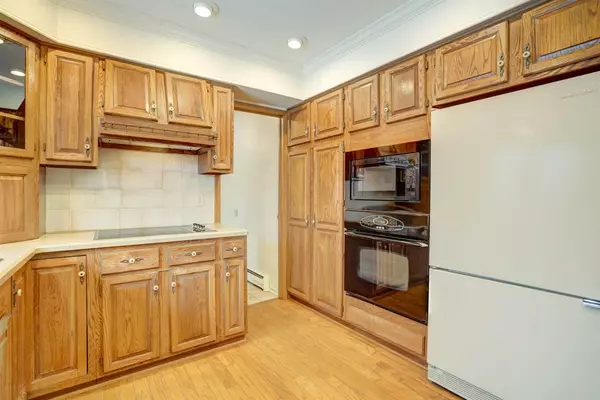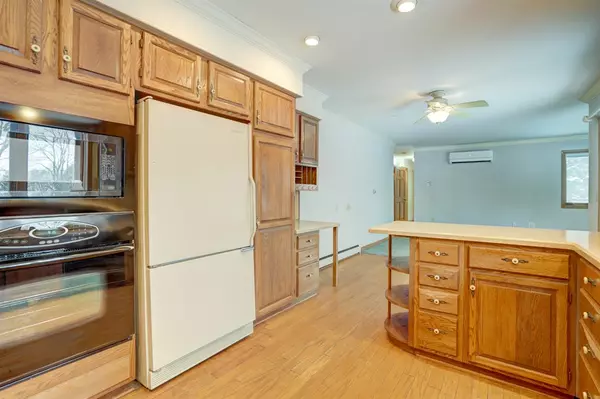Bought with Real Broker LLC
$443,000
$439,900
0.7%For more information regarding the value of a property, please contact us for a free consultation.
3470 Leflore Ct Verona, WI 53593
3 Beds
2.5 Baths
2,842 SqFt
Key Details
Sold Price $443,000
Property Type Single Family Home
Sub Type 1 1/2 story
Listing Status Sold
Purchase Type For Sale
Square Footage 2,842 sqft
Price per Sqft $155
Subdivision Malmaison
MLS Listing ID 1902117
Sold Date 03/31/21
Style Contemporary
Bedrooms 3
Full Baths 2
Half Baths 2
Year Built 1986
Annual Tax Amount $7,742
Tax Year 2020
Lot Size 1.070 Acres
Acres 1.07
Property Description
Looking for space? Add your personal touch & updates to this super spacious contemporary home located just minutes from the city! Gorgeous mature 1.07 acre lot w/ views, privacy & on cul-de-sac street. Inviting 2-story vaulted LR w/gas fireplace, large bedroom w/skylight, bath & loft space above. MF offers large kitchen w/tons of cabinetry, solid surface ctrs, built-in oven/micro, pantry, desk & wood floors, full & 1/2 bath/mud room off garage, 2BR (one w/walk-in closet), fabulous 15x13 sun room PLUS 24x16 deck! LL options w/rec room & wet bar, half bath, hobby room(s), storage & staircase to massive 4-5 car attached garage! Radiant Heat w/top of the line wall A/C units, Joint Well, Walking Trl nearby & so much more! Check out the many updates in documents including roof, HVAC!
Location
State WI
County Dane
Area Middleton - T
Zoning SFR-08
Direction Cty Hwy M, R on Valley View, L on Mound View, R on Greenwood, R on Leflore
Rooms
Other Rooms Den/Office , Loft
Basement Full, Partially finished
Kitchen Breakfast bar, Pantry, Range/Oven, Refrigerator, Dishwasher, Microwave, Disposal
Interior
Interior Features Wood or sim. wood floor, Walk-in closet(s), Great room, Vaulted ceiling, Skylight(s), Water softener inc, Jetted bathtub, Wet bar, At Least 1 tub, Internet - Cable
Heating Radiant, Zoned Heating, Wall AC
Cooling Radiant, Zoned Heating, Wall AC
Fireplaces Number 1 fireplace, Gas
Laundry M
Exterior
Exterior Feature Deck
Parking Features 3 car, Attached, Opener, Access to Basement, 4+ car
Garage Spaces 3.0
Building
Lot Description Cul-de-sac, Wooded, Rural-in subdivision
Water Joint well, Non-Municipal/Prvt dispos
Structure Type Wood
Schools
Elementary Schools West Middleton
Middle Schools Glacier Creek
High Schools Middleton
School District Middleton-Cross Plains
Others
SqFt Source Assessor
Energy Description Natural gas
Read Less
Want to know what your home might be worth? Contact us for a FREE valuation!

Our team is ready to help you sell your home for the highest possible price ASAP

This information, provided by seller, listing broker, and other parties, may not have been verified.
Copyright 2024 South Central Wisconsin MLS Corporation. All rights reserved



